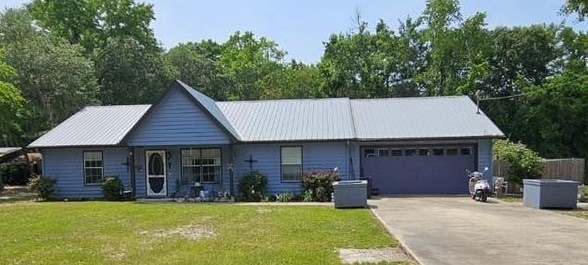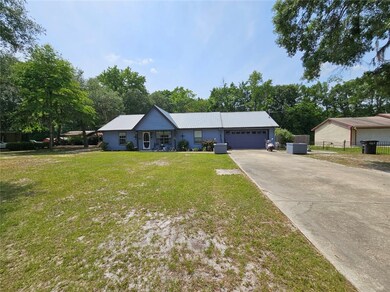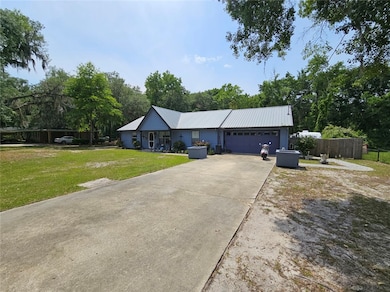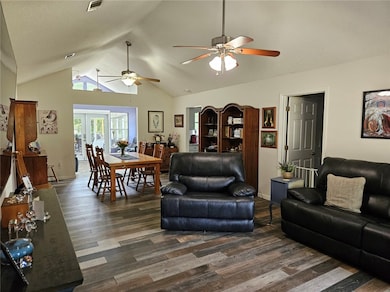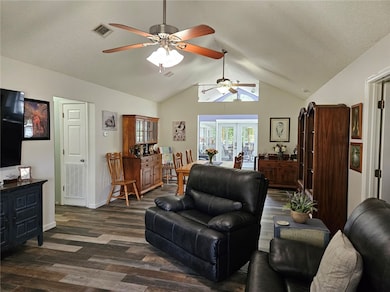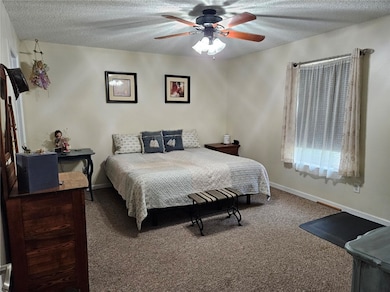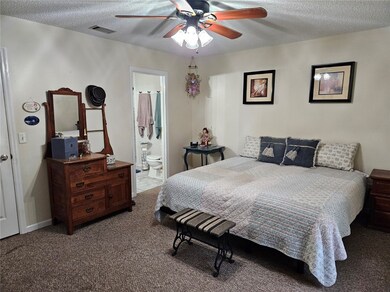300 Crestview Dr Woodbine, GA 31569
Estimated payment $1,889/month
Highlights
- RV Access or Parking
- Deck
- Wood Flooring
- Woodbine Elementary School Rated A
- Vaulted Ceiling
- Covered Patio or Porch
About This Home
Welcome to 300 Crestview Drive in Woodbine, GA—an exceptional home offering a perfect balance of comfort, style, and outdoor living. Situated on nearly an acre of land, this beautifully maintained 3-bedroom, 2-bathroom residence spans 1,563 square feet and features a thoughtfully designed split floor plan. Inside, you’ll find a spacious living and dining area with vaulted ceilings that flows effortlessly into a bright sunroom, ideal for relaxing or entertaining. The kitchen includes an eat-in breakfast nook and connects to a private laundry room with built-in shelving for added storage. The owner’s suite is generously sized, complete with a large walk-in closet and an en-suite bath, while the two secondary bedrooms and additional full bathroom are located on the opposite side of the home, offering privacy and flexibility for guests or family. One of the standout features of this property is the expansive 1,200 square foot covered patio—perfect for year-round outdoor entertaining, grilling, or enjoying the peaceful surroundings. The fully fenced backyard also includes a matching storage shed with a garage door, blending function and style. Recent updates include a newer metal roof (installed just two years ago), cement composite siding, HVAC system, water heater, windows, and fresh interior and exterior paint, all contributing to a move-in-ready experience. Located within the city limits of Woodbine, this home offers the tranquility of a wooded lot with the convenience of nearby shopping, schools, and easy access to I-95. Now offered at $329,900, this one-of-a-kind property combines modern updates with exceptional outdoor living—don’t miss your opportunity to make it yours.
Home Details
Home Type
- Single Family
Est. Annual Taxes
- $1,814
Year Built
- Built in 2005
Lot Details
- 0.96 Acre Lot
- Fenced
- Zoning described as City
Parking
- 2 Car Garage
- RV Access or Parking
Home Design
- Slab Foundation
- Metal Roof
- Composite Building Materials
Interior Spaces
- 1,563 Sq Ft Home
- 1-Story Property
- Vaulted Ceiling
- Pull Down Stairs to Attic
- Breakfast Area or Nook
- Laundry Room
Flooring
- Wood
- Carpet
Bedrooms and Bathrooms
- 3 Bedrooms
- 2 Full Bathrooms
Outdoor Features
- Deck
- Covered Patio or Porch
- Shed
- Outdoor Grill
Schools
- Woodbine Elementary School
- Camden County Middle School
- Camden County High School
Utilities
- Central Heating and Cooling System
- Phone Available
- Cable TV Available
Listing and Financial Details
- Assessor Parcel Number W1501004A
Map
Home Values in the Area
Average Home Value in this Area
Tax History
| Year | Tax Paid | Tax Assessment Tax Assessment Total Assessment is a certain percentage of the fair market value that is determined by local assessors to be the total taxable value of land and additions on the property. | Land | Improvement |
|---|---|---|---|---|
| 2024 | $1,814 | $78,029 | $4,800 | $73,229 |
| 2023 | $2,657 | $78,029 | $4,800 | $73,229 |
| 2022 | $1,778 | $58,072 | $4,800 | $53,272 |
| 2021 | $1,544 | $47,826 | $4,200 | $43,626 |
| 2020 | $1,492 | $45,012 | $4,200 | $40,812 |
| 2019 | $1,492 | $45,012 | $4,200 | $40,812 |
| 2018 | $1,385 | $45,012 | $4,200 | $40,812 |
| 2017 | $1,304 | $41,407 | $4,200 | $37,207 |
| 2016 | $1,305 | $41,634 | $4,200 | $37,434 |
| 2015 | $1,265 | $41,634 | $4,200 | $37,434 |
| 2014 | $1,391 | $45,984 | $8,550 | $37,434 |
Property History
| Date | Event | Price | List to Sale | Price per Sq Ft | Prior Sale |
|---|---|---|---|---|---|
| 11/01/2025 11/01/25 | Pending | -- | -- | -- | |
| 07/09/2025 07/09/25 | Price Changed | $329,900 | -1.5% | $211 / Sq Ft | |
| 06/09/2025 06/09/25 | For Sale | $334,900 | +52.2% | $214 / Sq Ft | |
| 11/28/2022 11/28/22 | Sold | $220,000 | -4.3% | $141 / Sq Ft | View Prior Sale |
| 10/24/2022 10/24/22 | Pending | -- | -- | -- | |
| 10/13/2022 10/13/22 | For Sale | $230,000 | -- | $147 / Sq Ft |
Purchase History
| Date | Type | Sale Price | Title Company |
|---|---|---|---|
| Warranty Deed | $220,000 | -- | |
| Warranty Deed | $145,000 | -- | |
| Warranty Deed | -- | -- | |
| Warranty Deed | -- | -- | |
| Deed | -- | -- | |
| Deed | $159,000 | -- |
Mortgage History
| Date | Status | Loan Amount | Loan Type |
|---|---|---|---|
| Open | $180,000 | VA | |
| Previous Owner | $142,373 | FHA | |
| Previous Owner | $126,000 | New Conventional | |
| Previous Owner | $127,200 | New Conventional | |
| Previous Owner | $7,800 | New Conventional |
Source: Golden Isles Association of REALTORS®
MLS Number: 1654517
APN: W15-01-004A
- 500 Georgia Ave
- 104 E 7th St
- 8150 U S 17
- LOT 125 Settlers Trail
- LOT 127 Settlers Trail
- 125 Settlers Trail
- 300 Colson Ave
- 705 Bedell Ave
- 1000 Bedell Ave
- 00 Canoe Run
- 0 Canoe Run Unit 10577672
- 0 Canoe Run Unit 10594949
- 0 Canoe Run Unit 10594952
- 0 Canoe Run Unit 1656405
- V/L PORT OF JAC V L Port of Jack Whitaker Estate
- LOT 2 Saint Andrews Way
- 79 Branch Creek Rd
- 2 Saint Andrews Way
- 511 W 10th St
- 113 River Walk Dr
