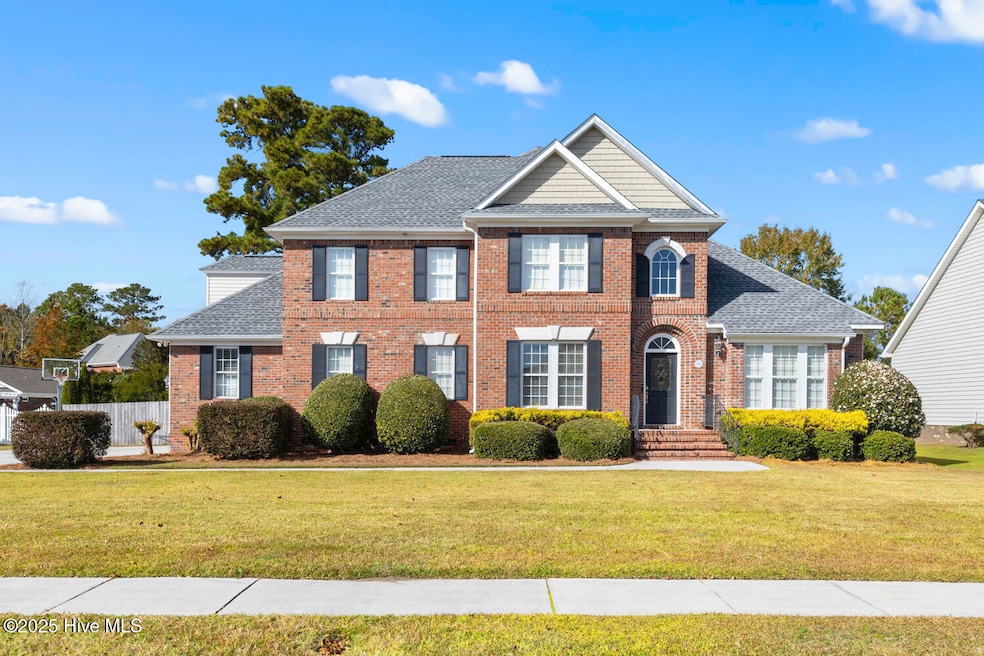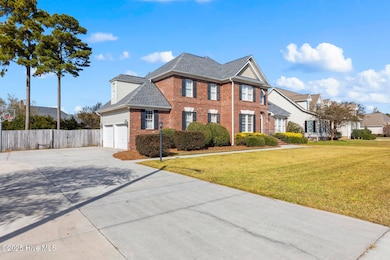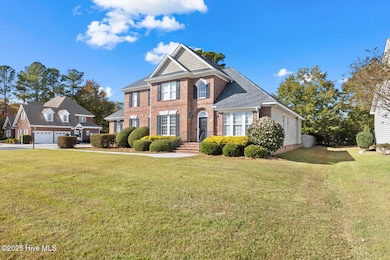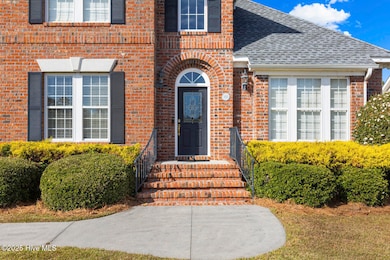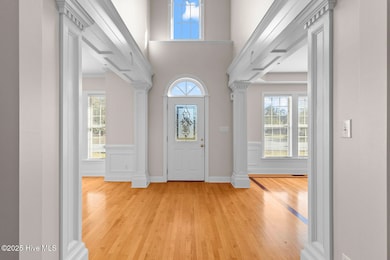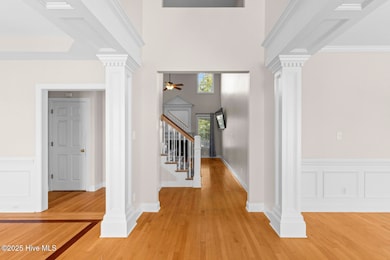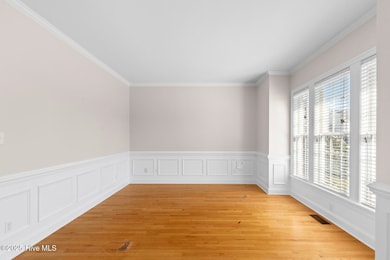300 Drayton Hall Jacksonville, NC 28540
Estimated payment $3,189/month
Highlights
- Hot Property
- Main Floor Primary Bedroom
- 1 Fireplace
- Wood Flooring
- Attic
- No HOA
About This Home
Take a look at this 4 bedroom, 3.5 bath home in the desirable Evansbrook subdivision! Step inside to an inviting layout featuring a spacious first-floor master suite, perfect for privacy and convenience. The bright, open living areas flow seamlessly into a well-appointed kitchen, ideal for gatherings big or small. Upstairs offers three additional bedrooms and 2 full bathrooms, offering versatile space for guests, work, or play. Outside, enjoy a covered back porch overlooking the fully fenced backyard, a great spot for morning coffee, evening grilling, or letting pets roam freely. The 2-car side-load garage adds both curb appeal and functionality. This home delivers the space, layout, and lifestyle you've been waiting for. Updates include a roof installed in 2020, fence replaced in 2019 and downstairs HVAC installed in 2022. Don't miss your chance to make it yours!
Listing Agent
Coldwell Banker Sea Coast Advantage-Hampstead License #256954 Listed on: 11/14/2025

Home Details
Home Type
- Single Family
Est. Annual Taxes
- $5,068
Year Built
- Built in 2002
Lot Details
- 0.43 Acre Lot
- Lot Dimensions are 106 x 175 x 106 x 175
- Fenced Yard
- Wood Fence
- Property is zoned RSF-7
Home Design
- Brick Exterior Construction
- Wood Frame Construction
- Architectural Shingle Roof
- Vinyl Siding
- Stick Built Home
Interior Spaces
- 2,821 Sq Ft Home
- 2-Story Property
- Ceiling Fan
- 1 Fireplace
- Blinds
- Family Room
- Living Room
- Formal Dining Room
- Crawl Space
- Attic
Kitchen
- Double Oven
- Dishwasher
Flooring
- Wood
- Carpet
- Laminate
- Tile
Bedrooms and Bathrooms
- 4 Bedrooms
- Primary Bedroom on Main
- Walk-in Shower
Parking
- 2 Car Attached Garage
- Side Facing Garage
- Driveway
- Off-Street Parking
Outdoor Features
- Covered Patio or Porch
Schools
- Parkwood Elementary School
- Northwoods Park Middle School
- Jacksonville High School
Utilities
- Heat Pump System
- Generator Hookup
- Electric Water Heater
- Municipal Trash
Community Details
- No Home Owners Association
- Evansbrook Subdivision
Listing and Financial Details
- Tax Lot 66
- Assessor Parcel Number 339f-165
Map
Home Values in the Area
Average Home Value in this Area
Tax History
| Year | Tax Paid | Tax Assessment Tax Assessment Total Assessment is a certain percentage of the fair market value that is determined by local assessors to be the total taxable value of land and additions on the property. | Land | Improvement |
|---|---|---|---|---|
| 2025 | $5,068 | $403,832 | $65,000 | $338,832 |
| 2024 | $5,068 | $403,832 | $65,000 | $338,832 |
| 2023 | $5,068 | $403,832 | $65,000 | $338,832 |
| 2022 | $5,068 | $403,832 | $65,000 | $338,832 |
| 2021 | $4,362 | $323,810 | $70,000 | $253,810 |
| 2020 | $4,362 | $323,810 | $70,000 | $253,810 |
| 2019 | $2,137 | $323,810 | $70,000 | $253,810 |
| 2018 | $4,345 | $322,590 | $70,000 | $252,590 |
| 2017 | $4,493 | $341,190 | $75,000 | $266,190 |
| 2016 | $4,493 | $341,190 | $0 | $0 |
| 2015 | $4,493 | $341,190 | $0 | $0 |
| 2014 | $4,493 | $341,190 | $0 | $0 |
Property History
| Date | Event | Price | List to Sale | Price per Sq Ft | Prior Sale |
|---|---|---|---|---|---|
| 11/16/2025 11/16/25 | Pending | -- | -- | -- | |
| 11/14/2025 11/14/25 | For Sale | $525,000 | +50.0% | $186 / Sq Ft | |
| 10/02/2019 10/02/19 | Sold | $350,000 | -3.1% | $124 / Sq Ft | View Prior Sale |
| 06/17/2019 06/17/19 | Pending | -- | -- | -- | |
| 07/23/2017 07/23/17 | For Sale | $361,100 | 0.0% | $128 / Sq Ft | |
| 04/14/2015 04/14/15 | Rented | $1,600 | -27.3% | -- | |
| 03/15/2015 03/15/15 | Under Contract | -- | -- | -- | |
| 03/10/2015 03/10/15 | For Rent | $2,200 | -- | -- |
Purchase History
| Date | Type | Sale Price | Title Company |
|---|---|---|---|
| Warranty Deed | $350,000 | None Available | |
| Warranty Deed | $365,000 | None Available |
Mortgage History
| Date | Status | Loan Amount | Loan Type |
|---|---|---|---|
| Open | $332,500 | New Conventional | |
| Previous Owner | $365,000 | New Conventional |
Source: Hive MLS
MLS Number: 100541468
APN: 058253
- 124 Iverleigh Ln
- 206 Lansing Ct
- 329 Iverleigh Ln
- 101 Grimsby Place
- 1409 Clifton Rd
- 1201 Clifton Rd
- 712 Kathryn Ave
- 200 Fairmont Ln
- 1210 Hendricks Ave
- 1007 Banister Loop
- 9002 Banister Loop
- 911 Vernon Dr
- 406 Carmen Ave
- 1002 Summerbrook Place
- 3012 Northwoods Dr
- 407 Carmen Ave
- 1007 Henderson Dr
- 806 Smallwood Dr
- 818 Edgewood Dr
- 814 Edgewood Dr
