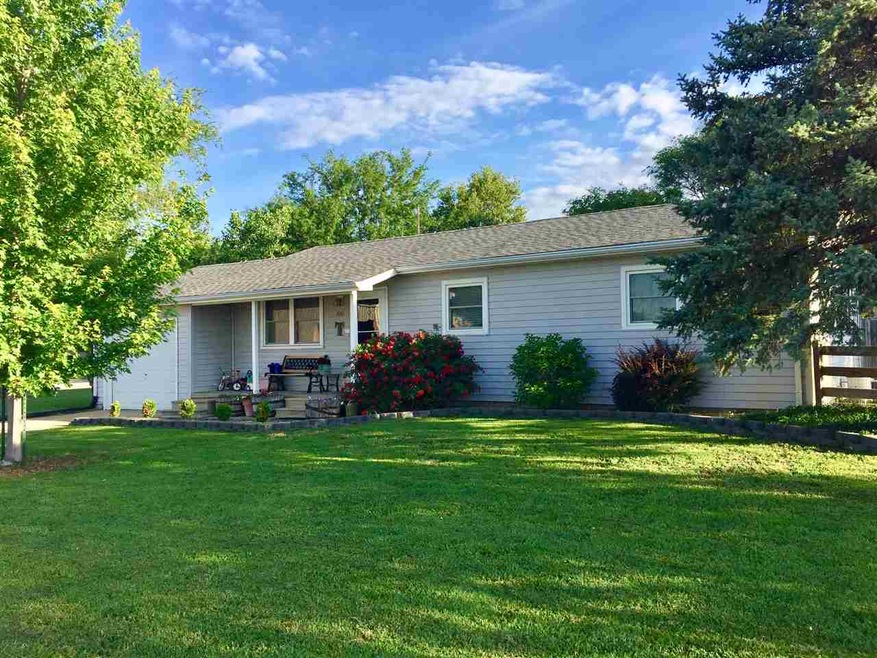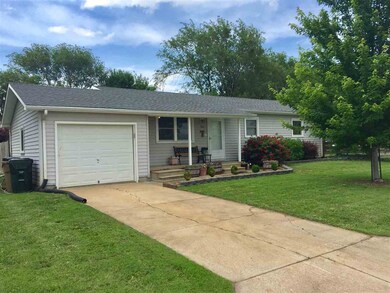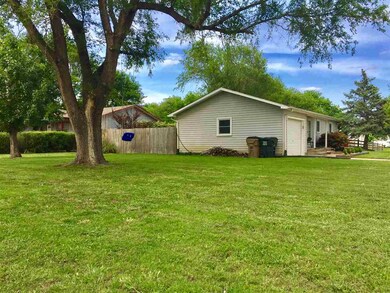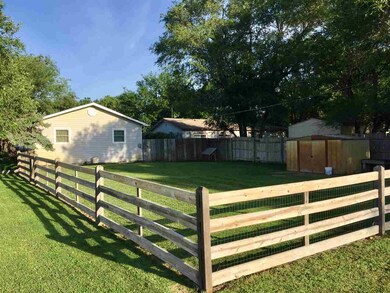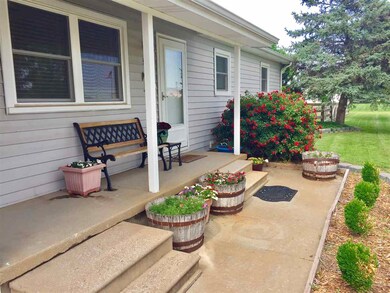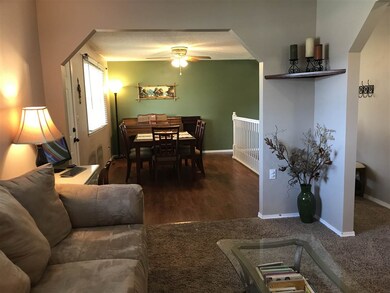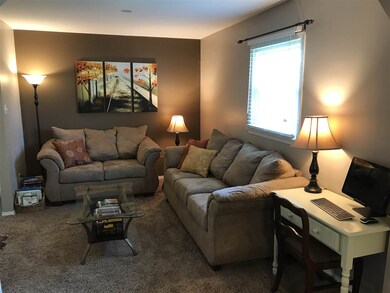
300 E 10th St Halstead, KS 67056
Highlights
- Ranch Style House
- 1 Car Attached Garage
- Patio
- Formal Dining Room
- Storm Windows
- Forced Air Heating and Cooling System
About This Home
As of July 2022Come see this well-maintained home in a friendly small-town neighborhood. The exterior features a new roof and windows & doors! Inside you are greeted by an open living and dining area, a master bedroom with walk-in closet, and a newly-remodeled main bath. The basement is fully- finished with a large family room, daylight windows, 2nd full bath, 3rd bedroom, spacious laundry, & office/non-conforming bedroom. Outside is a patio area with privacy fence as well as a larger side yard with rail fencing. Irrigation well with new pump supplies water for lawn and garden. So many extras in this home. 3rd main floor bedroom converted to living room...Could be easily converted back to 3rd main floor Bedroom. 2 Bathrooms with ceramic tile. Main bath rehabbed 4 years ago. Laundry is huge and has ceramic tile flooring and deep sink. Kitchen appliances and washer and dryer stays. Ceiling fans in DR, Kitchen, basement rec room & both main floor Bedrooms. Please exclude curtains in 2nd Main floor Bedroom. All other window coverings stay. Daylight windows in both basement bedroom and basement rec room. Privacy fenced patio area. Insulated vinyl windows-2 years old. New roof-2 years old. Corner lot. Irrigation well-3 years old. The exterior is almost paint-free...only a couple soffitt areas and porch pillars are painted
Last Agent to Sell the Property
Claremont Realty License #00007398 Listed on: 07/07/2017

Last Buyer's Agent
Shasta Horn
Keller Williams Hometown Partners License #SP00236644

Home Details
Home Type
- Single Family
Est. Annual Taxes
- $2,149
Year Built
- Built in 1975
Lot Details
- 9,600 Sq Ft Lot
- Wood Fence
- Chain Link Fence
- Irrigation
Home Design
- Ranch Style House
- Frame Construction
- Composition Roof
Interior Spaces
- Ceiling Fan
- Window Treatments
- Family Room
- Formal Dining Room
Kitchen
- Oven or Range
- Electric Cooktop
- Range Hood
- Dishwasher
- Disposal
Bedrooms and Bathrooms
- 3 Bedrooms
- 2 Full Bathrooms
Laundry
- Dryer
- Washer
Finished Basement
- Basement Fills Entire Space Under The House
- Bedroom in Basement
- Finished Basement Bathroom
- Laundry in Basement
- Natural lighting in basement
Home Security
- Storm Windows
- Storm Doors
Parking
- 1 Car Attached Garage
- Garage Door Opener
Outdoor Features
- Patio
- Rain Gutters
Schools
- Halstead Elementary And Middle School
- Halstead High School
Utilities
- Forced Air Heating and Cooling System
- Heating System Uses Gas
Community Details
- Tibbots Subdivision
Listing and Financial Details
- Assessor Parcel Number 55555-
Ownership History
Purchase Details
Home Financials for this Owner
Home Financials are based on the most recent Mortgage that was taken out on this home.Similar Homes in Halstead, KS
Home Values in the Area
Average Home Value in this Area
Purchase History
| Date | Type | Sale Price | Title Company |
|---|---|---|---|
| Warranty Deed | $116,400 | -- |
Property History
| Date | Event | Price | Change | Sq Ft Price |
|---|---|---|---|---|
| 07/06/2022 07/06/22 | Sold | -- | -- | -- |
| 06/01/2022 06/01/22 | Pending | -- | -- | -- |
| 06/01/2022 06/01/22 | For Sale | $165,000 | +39.9% | $82 / Sq Ft |
| 08/17/2017 08/17/17 | Sold | -- | -- | -- |
| 07/12/2017 07/12/17 | Pending | -- | -- | -- |
| 07/07/2017 07/07/17 | For Sale | $117,900 | -- | $58 / Sq Ft |
Tax History Compared to Growth
Tax History
| Year | Tax Paid | Tax Assessment Tax Assessment Total Assessment is a certain percentage of the fair market value that is determined by local assessors to be the total taxable value of land and additions on the property. | Land | Improvement |
|---|---|---|---|---|
| 2024 | $3,550 | $19,435 | $1,454 | $17,981 |
| 2023 | $2,997 | $17,330 | $1,090 | $16,240 |
| 2022 | $2,401 | $13,857 | $1,090 | $12,767 |
| 2021 | $2,340 | $13,259 | $1,090 | $12,169 |
| 2020 | $2,235 | $13,018 | $1,090 | $11,928 |
| 2019 | $2,303 | $13,505 | $1,090 | $12,415 |
| 2018 | $2,286 | $13,386 | $1,090 | $12,296 |
| 2017 | $2,156 | $12,576 | $1,090 | $11,486 |
| 2016 | $2,185 | $12,576 | $1,090 | $11,486 |
| 2015 | $1,714 | $10,453 | $1,090 | $9,363 |
| 2014 | $1,648 | $10,315 | $1,090 | $9,225 |
Agents Affiliated with this Home
-
S
Seller's Agent in 2022
Shasta Horn
Keller Williams Hometown Partners
-
F
Seller's Agent in 2017
F.C. (Clare) MOORE
Claremont Realty
(316) 409-4399
41 Total Sales
Map
Source: South Central Kansas MLS
MLS Number: 537989
APN: 141-02-0-10-20-007.00-0
