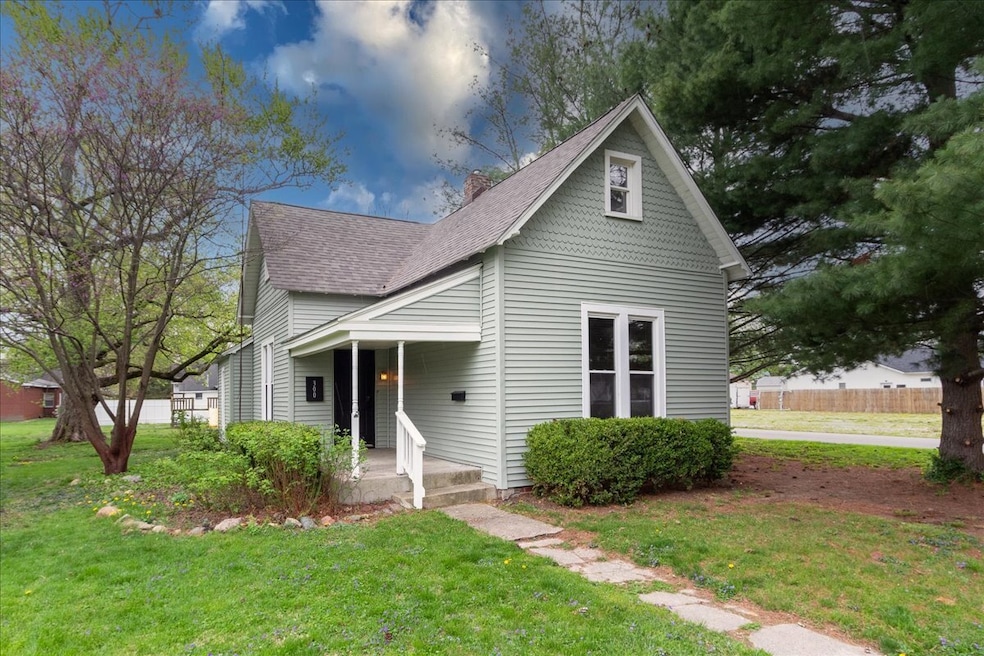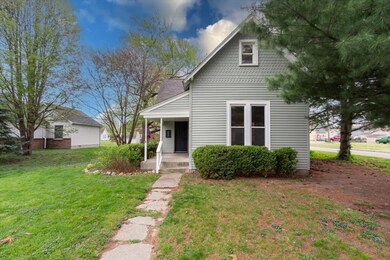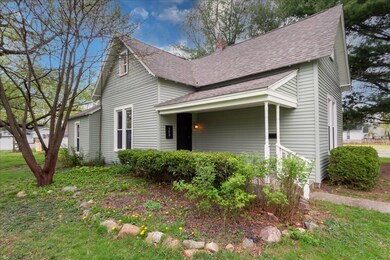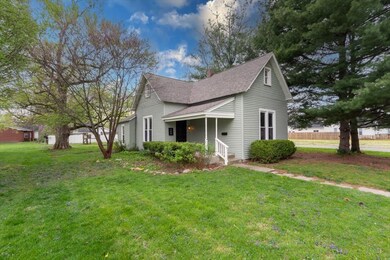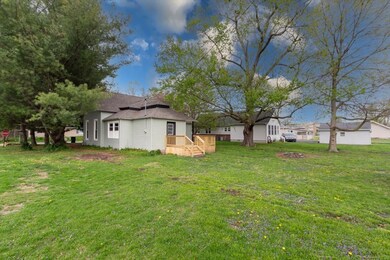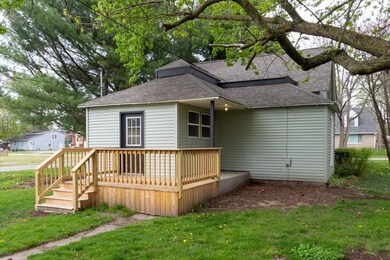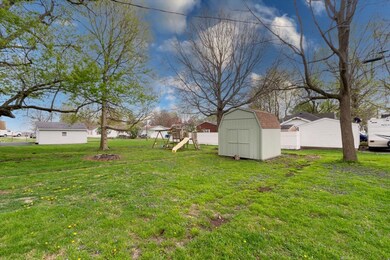
300 E 3rd St Sheridan, IN 46069
Highlights
- Wood Flooring
- No HOA
- Forced Air Heating System
- Farmhouse Style Home
- Eat-In Kitchen
- Combination Kitchen and Dining Room
About This Home
As of May 2024Come see this beautiful farmhouse-style home in the heart of Sheridan! Less than a mile to two parks, Main St, and Sheridan Schools. This home has stunning hardwood floors and new carpet upstairs. HVAC, water heater, and stove are all brand new! All other appliances are new within the last two years. Roof was replaced in 2022. The kitchen and bathrooms have all been updated and the inside and outside of the home have just been painted. You can enjoy your backyard from the brand-new deck! This move-in ready home offers a great location, first floor owner's suite, oversized shed, and updates galore! Schedule a showing today!
Last Agent to Sell the Property
Eddy Properties, LLC Brokerage Email: renee@eddyproperties.com Listed on: 04/18/2024
Home Details
Home Type
- Single Family
Est. Annual Taxes
- $1,618
Year Built
- Built in 1990
Lot Details
- 8,712 Sq Ft Lot
Home Design
- Farmhouse Style Home
- Vinyl Siding
Interior Spaces
- 1.5-Story Property
- Combination Kitchen and Dining Room
- Wood Flooring
- Crawl Space
Kitchen
- Eat-In Kitchen
- Electric Cooktop
- Microwave
- Dishwasher
Bedrooms and Bathrooms
- 4 Bedrooms
- 2 Full Bathrooms
Laundry
- Dryer
- Washer
Schools
- Sheridan Elementary School
- Sheridan Middle School
- Sheridan High School
Utilities
- Forced Air Heating System
- Gas Water Heater
Community Details
- No Home Owners Association
- Levi White Subdivision
Listing and Financial Details
- Legal Lot and Block 1 / 6
- Assessor Parcel Number 290132303010000002
Ownership History
Purchase Details
Home Financials for this Owner
Home Financials are based on the most recent Mortgage that was taken out on this home.Purchase Details
Home Financials for this Owner
Home Financials are based on the most recent Mortgage that was taken out on this home.Purchase Details
Home Financials for this Owner
Home Financials are based on the most recent Mortgage that was taken out on this home.Similar Homes in Sheridan, IN
Home Values in the Area
Average Home Value in this Area
Purchase History
| Date | Type | Sale Price | Title Company |
|---|---|---|---|
| Warranty Deed | $250,000 | Meridian Title | |
| Warranty Deed | -- | None Available | |
| Warranty Deed | -- | -- |
Mortgage History
| Date | Status | Loan Amount | Loan Type |
|---|---|---|---|
| Open | $15,000 | No Value Available | |
| Open | $237,500 | New Conventional | |
| Previous Owner | $151,040 | New Conventional | |
| Previous Owner | $30,000 | Credit Line Revolving | |
| Previous Owner | $116,326 | New Conventional | |
| Previous Owner | $89,565 | FHA | |
| Previous Owner | $89,183 | FHA | |
| Previous Owner | $90,036 | FHA | |
| Previous Owner | $88,706 | FHA |
Property History
| Date | Event | Price | Change | Sq Ft Price |
|---|---|---|---|---|
| 05/24/2024 05/24/24 | Sold | $250,000 | +0.4% | $126 / Sq Ft |
| 04/22/2024 04/22/24 | Pending | -- | -- | -- |
| 04/18/2024 04/18/24 | For Sale | $249,000 | +118.4% | $125 / Sq Ft |
| 03/26/2013 03/26/13 | Sold | $114,000 | 0.0% | $72 / Sq Ft |
| 01/10/2013 01/10/13 | Pending | -- | -- | -- |
| 11/02/2012 11/02/12 | For Sale | $114,000 | -- | $72 / Sq Ft |
Tax History Compared to Growth
Tax History
| Year | Tax Paid | Tax Assessment Tax Assessment Total Assessment is a certain percentage of the fair market value that is determined by local assessors to be the total taxable value of land and additions on the property. | Land | Improvement |
|---|---|---|---|---|
| 2024 | $1,728 | $159,800 | $36,300 | $123,500 |
| 2023 | $1,753 | $155,200 | $36,300 | $118,900 |
| 2022 | $1,617 | $141,600 | $36,300 | $105,300 |
| 2021 | $1,517 | $132,800 | $36,300 | $96,500 |
| 2020 | $1,447 | $126,800 | $36,300 | $90,500 |
| 2019 | $1,431 | $125,400 | $15,200 | $110,200 |
| 2018 | $1,352 | $116,800 | $15,200 | $101,600 |
| 2017 | $1,227 | $106,300 | $15,200 | $91,100 |
| 2016 | $1,232 | $108,700 | $15,200 | $93,500 |
| 2014 | $1,048 | $97,600 | $25,700 | $71,900 |
| 2013 | $1,048 | $88,400 | $25,700 | $62,700 |
Agents Affiliated with this Home
-

Seller's Agent in 2024
Renee Eddy
Eddy Properties, LLC
(317) 800-2048
3 in this area
16 Total Sales
-

Buyer's Agent in 2024
Mark Dudley
RE/MAX Realty Group
(317) 409-5605
1 in this area
442 Total Sales
-
M
Buyer Co-Listing Agent in 2024
Michele Romero
F.C. Tucker Company
1 in this area
20 Total Sales
-

Seller's Agent in 2013
Shaquenta Purdie
Carpenter, REALTORS®
(317) 525-2300
9 Total Sales
-
T
Buyer's Agent in 2013
Tom Endicott
Keller Williams Indy Metro NE
Map
Source: MIBOR Broker Listing Cooperative®
MLS Number: 21974478
APN: 29-01-32-303-010.000-002
