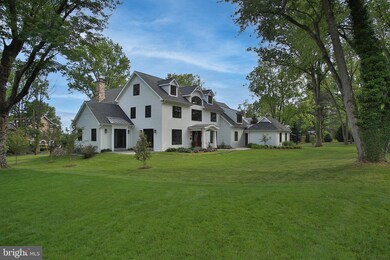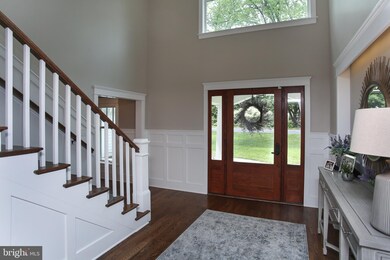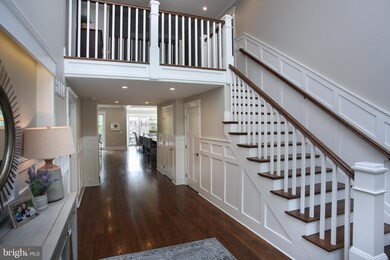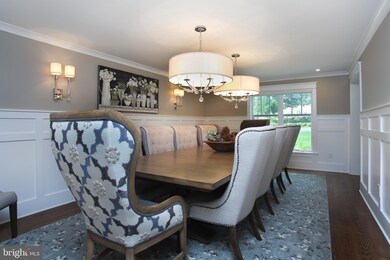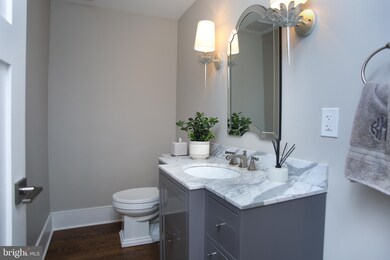
300 E Ashland St Doylestown, PA 18901
Estimated Value: $3,026,720 - $3,482,000
Highlights
- Gourmet Kitchen
- Colonial Architecture
- Wood Flooring
- Linden El School Rated A
- Deck
- Whirlpool Bathtub
About This Home
As of September 2021With almost 8,000 square feet of living space in a prime Borough location, 300 E Ashland has everything you could ask for – and more! Set on a large lot, backing to the Doylestown Country Club golf course, the original home has been fully renovated and expanded upon. The covered front entry opens to a two-story foyer, with custom millwork and 3-1/4” oak flooring that runs through most of the home. The formal dining room is separated from the kitchen by a butler’s pantry. The kitchen is a chef’s dream, with abundant cabinets and quartz countertops, stainless appliances, including a double oven and a 6-burner gas cooktop with griddle, custom backsplash, and pendant lighting over the huge island. The breakfast room bump out is surrounded by windows and doors to the deck. The kitchen overlooks the family room which gets lots of light from its many windows and has a gas fireplace. Off the family room is a rec room with a large bar and French doors to the patio. There is a bedroom with its own patio and a full bath with custom tile floor and shower on this level, as well as a powder room, an office, and a huge custom laundry/mudroom with built in shelving and locker areas. Up a level there are four bedrooms, a laundry room, and a lounge area. Two bedrooms share a Jack and Jill bath and the other two share a hall bath. The owner’s suite is a few steps up from this level, and features two huge walk-in closets, a beautiful bathroom with oversized stall shower, soaking tub, double vanity, and hidden toilet. The primary bedroom has a wall fireplace and its own private deck. The upper level has an enormous, carpeted bonus room, currently used as a playroom. The finished walkout basement provides a whole extra level of living space, with a game room, entertainment area, bar, fireplace, and full bath. There is plenty of room to entertain or relax outside, with the oversized composite deck and multiple patios. This home has all new: 7 zone HVAC system, plumbing and electrical throughout, two 75-gallon water heaters, windows, doors, Hardieplank siding, and flooring. A large driveway, an attached two car garage, and a detached one car garage make parking in the Borough a breeze. From here it is an easy walk into the shops, restaurants, and museums of Doylestown. There is NOTHING to do here but move in!
Home Details
Home Type
- Single Family
Est. Annual Taxes
- $31,591
Year Built
- Built in 2018
Lot Details
- 0.81 Acre Lot
- Lot Dimensions are 159.00 x 221.00
- Property is zoned R1
Parking
- 3 Garage Spaces | 2 Direct Access and 1 Detached
- Garage Door Opener
- Driveway
Home Design
- Colonial Architecture
Interior Spaces
- 7,990 Sq Ft Home
- Property has 2 Levels
- High Ceiling
- Recessed Lighting
- 4 Fireplaces
- Family Room
- Living Room
- Dining Room
- Basement Fills Entire Space Under The House
Kitchen
- Gourmet Kitchen
- Breakfast Area or Nook
- Butlers Pantry
- Electric Oven or Range
- Microwave
- Dishwasher
- Kitchen Island
- Disposal
Flooring
- Wood
- Carpet
- Stone
- Tile or Brick
Bedrooms and Bathrooms
- En-Suite Primary Bedroom
- En-Suite Bathroom
- Cedar Closet
- Whirlpool Bathtub
- Walk-in Shower
Laundry
- Dryer
- Washer
Home Security
- Home Security System
- Carbon Monoxide Detectors
- Fire and Smoke Detector
Outdoor Features
- Balcony
- Deck
- Patio
- Shed
Schools
- Linden Elementary School
- Lenape Middle School
- Central Bucks High School West
Utilities
- Central Air
- Heat Pump System
- Natural Gas Water Heater
Community Details
- No Home Owners Association
- Doylestown Subdivision
Listing and Financial Details
- Tax Lot 140
- Assessor Parcel Number 08-009-140
Ownership History
Purchase Details
Home Financials for this Owner
Home Financials are based on the most recent Mortgage that was taken out on this home.Purchase Details
Home Financials for this Owner
Home Financials are based on the most recent Mortgage that was taken out on this home.Purchase Details
Home Financials for this Owner
Home Financials are based on the most recent Mortgage that was taken out on this home.Purchase Details
Home Financials for this Owner
Home Financials are based on the most recent Mortgage that was taken out on this home.Purchase Details
Similar Homes in Doylestown, PA
Home Values in the Area
Average Home Value in this Area
Purchase History
| Date | Buyer | Sale Price | Title Company |
|---|---|---|---|
| Ratigan James A | $2,645,000 | Noble Abstract Co Inc | |
| Maxian Henrick P | -- | Laurel Abstract Co | |
| Maxian Henrik P | $838,000 | None Available | |
| Wood Terray E | -- | -- | |
| Happ Charles | -- | -- |
Mortgage History
| Date | Status | Borrower | Loan Amount |
|---|---|---|---|
| Open | Ratigan James A | $1,950,000 | |
| Previous Owner | Maxian Henrick P | $1,520,000 | |
| Previous Owner | Wood Terray E | $391,388 | |
| Previous Owner | Wood Terray E | $400,000 | |
| Previous Owner | Wood Terray E | $359,650 | |
| Previous Owner | Wood Terray E | $234,400 |
Property History
| Date | Event | Price | Change | Sq Ft Price |
|---|---|---|---|---|
| 09/17/2021 09/17/21 | Sold | $2,645,000 | -18.6% | $331 / Sq Ft |
| 06/08/2021 06/08/21 | Pending | -- | -- | -- |
| 06/08/2021 06/08/21 | For Sale | $3,250,000 | -- | $407 / Sq Ft |
Tax History Compared to Growth
Tax History
| Year | Tax Paid | Tax Assessment Tax Assessment Total Assessment is a certain percentage of the fair market value that is determined by local assessors to be the total taxable value of land and additions on the property. | Land | Improvement |
|---|---|---|---|---|
| 2024 | $33,625 | $186,650 | $16,260 | $170,390 |
| 2023 | $32,035 | $186,650 | $16,260 | $170,390 |
| 2022 | $31,591 | $186,650 | $16,260 | $170,390 |
| 2021 | $31,243 | $186,650 | $16,260 | $170,390 |
| 2020 | $30,900 | $186,650 | $16,260 | $170,390 |
| 2019 | $2,710 | $16,550 | $13,000 | $3,550 |
| 2018 | $7,847 | $48,520 | $13,000 | $35,520 |
| 2017 | $7,764 | $48,520 | $13,000 | $35,520 |
| 2016 | $7,764 | $48,520 | $13,000 | $35,520 |
| 2015 | -- | $48,520 | $13,000 | $35,520 |
| 2014 | -- | $48,520 | $13,000 | $35,520 |
Agents Affiliated with this Home
-
John Meulstee

Seller's Agent in 2021
John Meulstee
Keller Williams Real Estate-Doylestown
(215) 603-3307
3 in this area
11 Total Sales
-
Al Ferraguti

Seller Co-Listing Agent in 2021
Al Ferraguti
Keller Williams Real Estate-Doylestown
(267) 784-8276
12 in this area
90 Total Sales
-
Dana Lansing

Buyer's Agent in 2021
Dana Lansing
Kurfiss Sotheby's International Realty
(267) 614-0990
6 in this area
105 Total Sales
Map
Source: Bright MLS
MLS Number: PABU529598
APN: 08-009-140
- 336 Linden Ave
- 305 Linden Ave
- 315 Linden Ave
- 124 E Oakland Ave
- 10 Barnes Ct
- 57 East St
- 69 E Oakland Ave
- 104 Mechanics St
- 10 Hickory Dr
- 83 S Hamilton St
- 342 Green St
- 226 N Main St
- 142 Homestead Dr
- 84 S Clinton St
- 1 Clear Springs Ct
- 300 Spruce St
- 228 N Main St
- 36 S Clinton St
- 72 Bennett Dr
- 127 Homestead Dr
- 300 E Ashland St
- 334 E Ashland St
- 11 Golf View Rd
- 20 Golf View Rd
- 336 E Ashland St
- 16 Golf View Rd
- 330 E State St
- 326 E State St
- 21 Golfview Rd
- 21 Golf View Rd
- 335 E Ashland St
- 338 E Ashland St
- 320 E State St
- 24 Golf View Rd
- 339 E Ashland St
- 340 E Ashland St
- 31 Golf View Rd
- 36 Golf View Rd
- 314 E State St
- 342 E Ashland St

