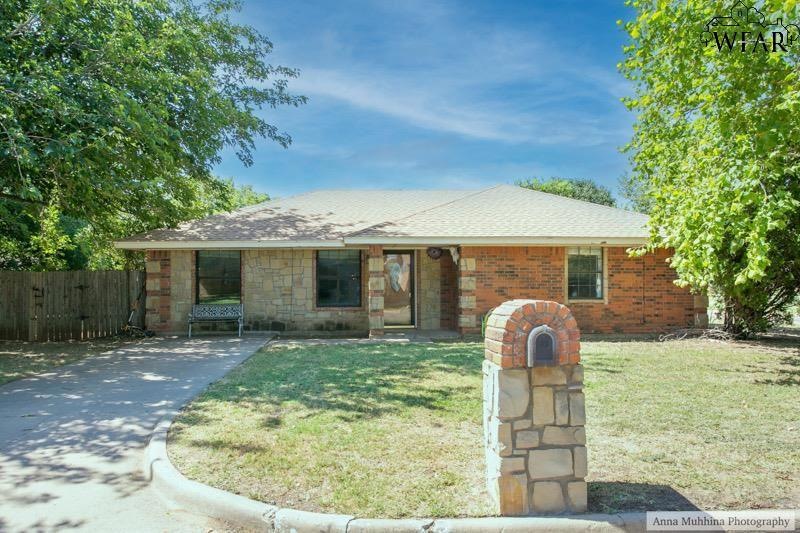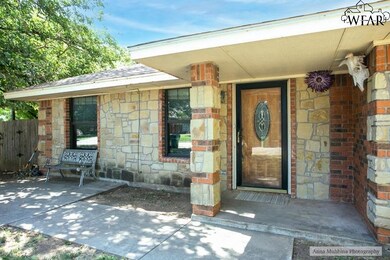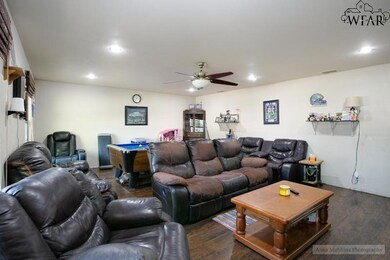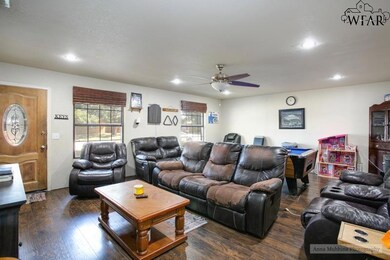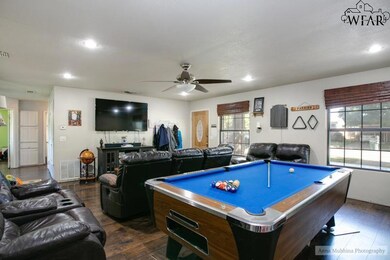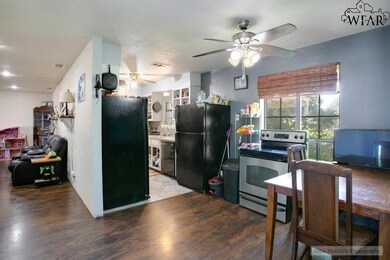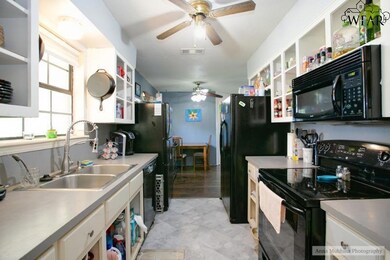
300 E Garden Dr Iowa Park, TX 76367
Highlights
- Popular Property
- Covered patio or porch
- Storm Windows
- Bradford Elementary School Rated A-
- Formal Dining Room
- 1-Story Property
About This Home
As of December 2024Come check out this great home! With a little sweat equity this could be the home of your dreams! This home offers 3 bedrooms, 2 bathrooms over 1342 sqft. The owner has already done major upgrades; includes a new roof, covered patio, flooring throughout. The home comes with working central heat and air, oversized living area, nice size primary bedroom with walk in-closet, and separate laundry room. This home is situated on a double lot sprawling across .309 acre in town close to Bradford. AS-IS SALE!!!
Last Agent to Sell the Property
PARAMOUNT REAL ESTATE SERVICES License #0690940 Listed on: 08/20/2024
Last Buyer's Agent
PARAMOUNT REAL ESTATE SERVICES License #0690940 Listed on: 08/20/2024
Home Details
Home Type
- Single Family
Est. Annual Taxes
- $3,025
Year Built
- Built in 1986
Lot Details
- North Facing Home
- Privacy Fence
- Irregular Lot
Home Design
- Brick Exterior Construction
- Slab Foundation
- Composition Roof
Interior Spaces
- 1,342 Sq Ft Home
- 1-Story Property
- Formal Dining Room
- Utility Room
- Washer and Electric Dryer Hookup
- Storm Windows
Kitchen
- <<OvenToken>>
- Free-Standing Range
Flooring
- Laminate
- Vinyl
Bedrooms and Bathrooms
- 3 Bedrooms
- 2 Full Bathrooms
Additional Features
- Covered patio or porch
- Central Heating and Cooling System
Listing and Financial Details
- Smoking Allowed
Ownership History
Purchase Details
Home Financials for this Owner
Home Financials are based on the most recent Mortgage that was taken out on this home.Purchase Details
Home Financials for this Owner
Home Financials are based on the most recent Mortgage that was taken out on this home.Purchase Details
Home Financials for this Owner
Home Financials are based on the most recent Mortgage that was taken out on this home.Similar Homes in Iowa Park, TX
Home Values in the Area
Average Home Value in this Area
Purchase History
| Date | Type | Sale Price | Title Company |
|---|---|---|---|
| Deed | -- | None Listed On Document | |
| Deed | -- | None Listed On Document | |
| Warranty Deed | -- | Guarantee Title | |
| Warranty Deed | -- | Guarantee Title | |
| Vendors Lien | -- | -- |
Mortgage History
| Date | Status | Loan Amount | Loan Type |
|---|---|---|---|
| Open | $177,000 | Construction | |
| Closed | $177,000 | Construction | |
| Previous Owner | $76,794 | FHA |
Property History
| Date | Event | Price | Change | Sq Ft Price |
|---|---|---|---|---|
| 07/08/2025 07/08/25 | For Rent | $1,795 | 0.0% | -- |
| 06/03/2025 06/03/25 | Price Changed | $229,000 | -4.2% | $171 / Sq Ft |
| 06/02/2025 06/02/25 | For Sale | $239,000 | +70.8% | $178 / Sq Ft |
| 12/18/2024 12/18/24 | Sold | -- | -- | -- |
| 11/15/2024 11/15/24 | Pending | -- | -- | -- |
| 08/20/2024 08/20/24 | For Sale | $139,900 | -- | $104 / Sq Ft |
Tax History Compared to Growth
Tax History
| Year | Tax Paid | Tax Assessment Tax Assessment Total Assessment is a certain percentage of the fair market value that is determined by local assessors to be the total taxable value of land and additions on the property. | Land | Improvement |
|---|---|---|---|---|
| 2024 | $3,025 | $131,349 | $7,000 | $124,349 |
| 2023 | $3,148 | $134,380 | $7,000 | $127,380 |
| 2022 | $3,227 | $128,044 | $7,000 | $121,044 |
| 2021 | $2,924 | $103,553 | $7,000 | $96,553 |
| 2020 | $2,614 | $91,326 | $5,940 | $85,386 |
| 2019 | $2,450 | $89,169 | $5,940 | $83,229 |
| 2018 | $563 | $85,722 | $5,940 | $79,782 |
| 2017 | $2,290 | $84,903 | $5,940 | $78,963 |
| 2016 | $2,207 | $81,847 | $5,940 | $75,907 |
| 2015 | $404 | $78,223 | $5,940 | $72,283 |
| 2014 | $404 | $79,298 | $0 | $0 |
Agents Affiliated with this Home
-
KYLEIGH PENNINGTON
K
Seller's Agent in 2025
KYLEIGH PENNINGTON
PARAMOUNT REAL ESTATE SERVICES
(940) 503-9090
7 Total Sales
-
Melissa McCray

Seller's Agent in 2024
Melissa McCray
PARAMOUNT REAL ESTATE SERVICES
(214) 616-8343
17 in this area
283 Total Sales
Map
Source: Wichita Falls Association of REALTORS®
MLS Number: 174962
APN: 106886
- 1212 Newman Ave
- 114 E Valley Dr
- 105 James Dr
- 115 James Dr
- 125 James Dr
- 123 Westview Ln
- 110 W Pecan Ave
- 503 E Ruby Ave
- 505 E Ruby Ave
- 1318 Bell Rd S
- 406 S Hawthorne Ave
- 674 Bell Rd S
- 600 Bell Rd S
- 819 Bell Rd S
- 330 Coleman Park Rd
- 410 W Daisy St
- 208 N Seneca St
- 701 E Bank St
- 505 N Yosemite St
- 311 W Alameda St
