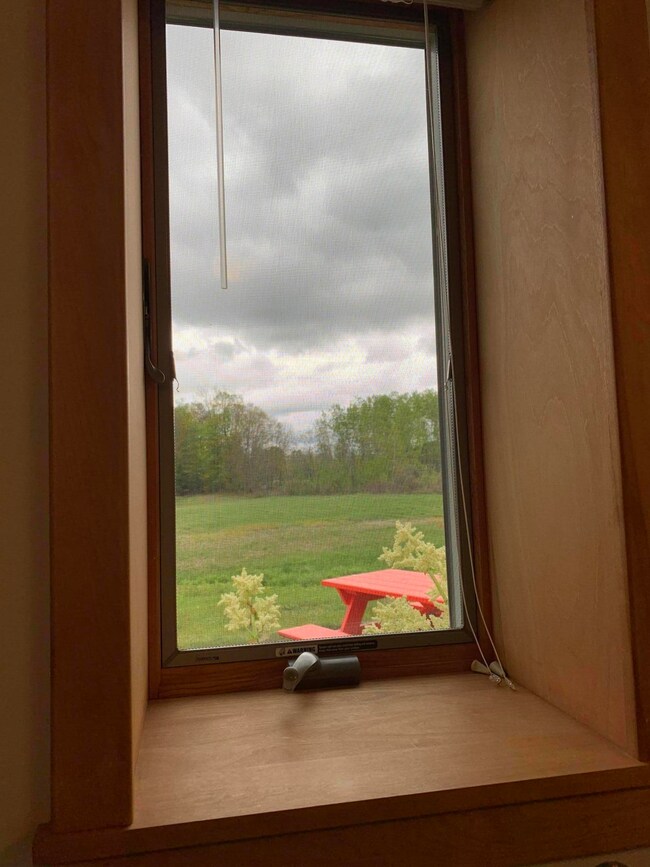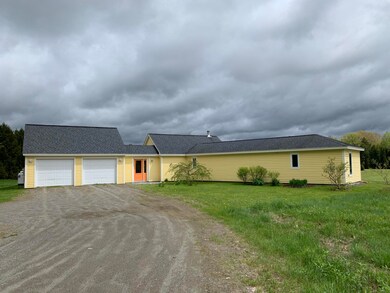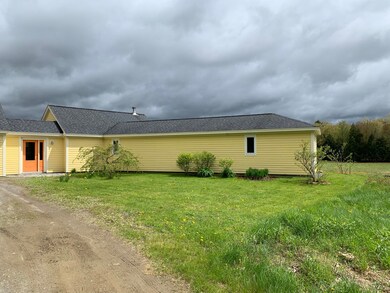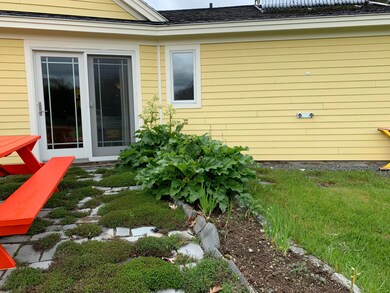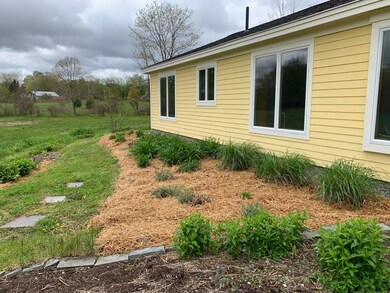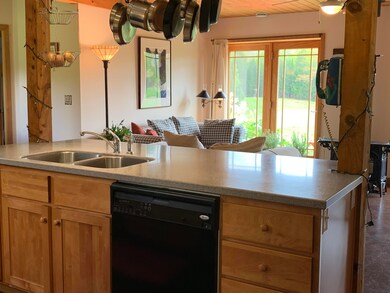
$464,900
- 4 Beds
- 2 Baths
- 2,698 Sq Ft
- 1 Angie's Dr
- Waterville, ME
Here is a warm and inviting well-cared for 4 bedroom Log Home on 1.44 acres, with a country-feel yet only minutes to town, shopping, colleges, I-95 and more! You will love the open floor plan, wood floors, and heated sun room which is just off the kitchen with its newer appliances and a separate dining area. And don't forget the large pantry. The finished basement has 2 bedrooms and a large
William Wentworth Realty of Maine

