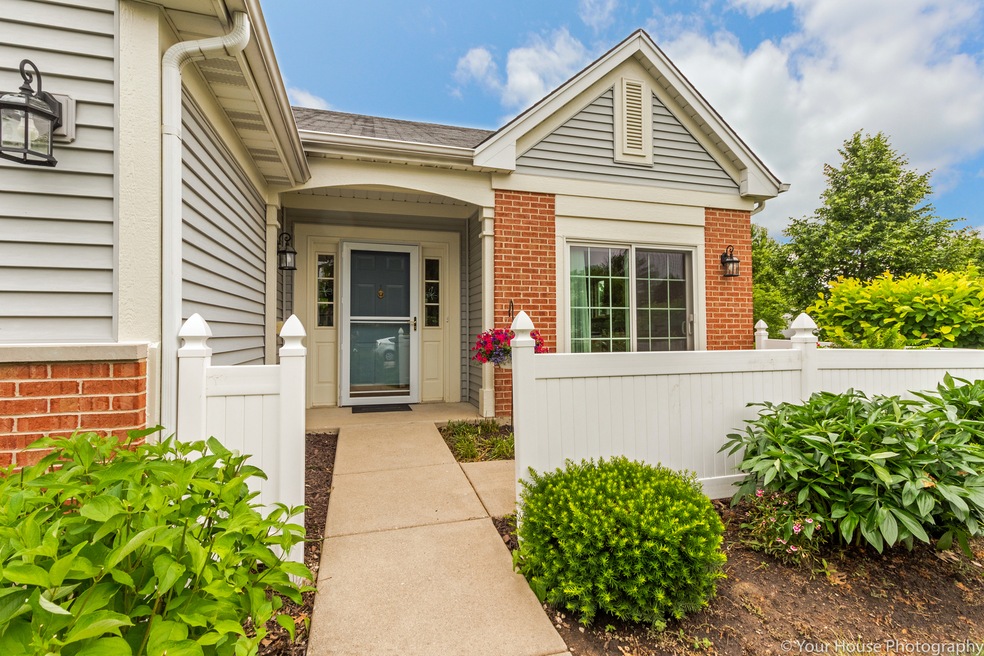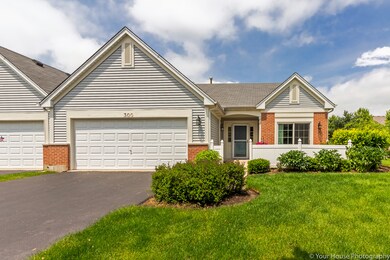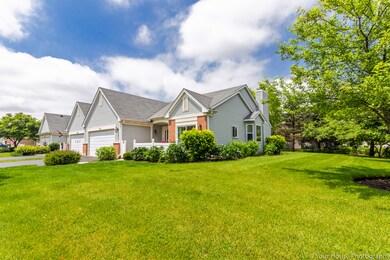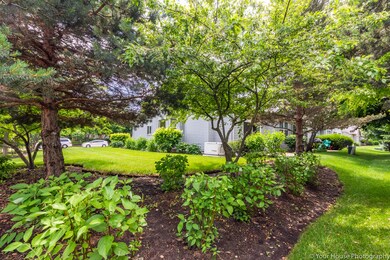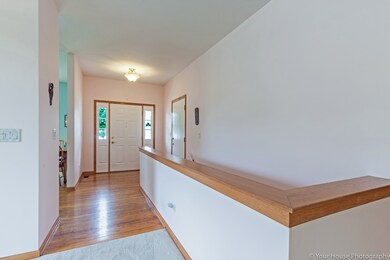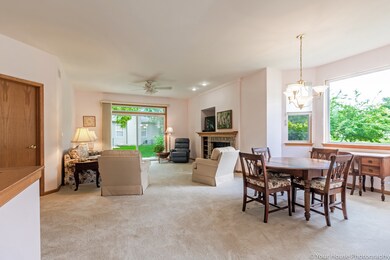
300 Enfield Ln Unit 4 Grayslake, IL 60030
Highlights
- Senior Community
- Main Floor Bedroom
- Attached Garage
- Vaulted Ceiling
- Corner Lot
- Breakfast Bar
About This Home
As of April 2024VACATION LIFESTYLE IN THIS BEAUTIFULLY MAINTAINED 3 BED 3 BATH END UNIT RANCH TOWNHOUSE. ONE FLOOR LIVING WITH A FRONT & BACK PATIO. LUXURY MASTER BEDROOM SUITE WITH SEPARATE TUB AND SHOWER. IMMACULATE & BRIGHT BOASTING 9 FOOT CEILINGS. LARGE OPEN LIVING & DINING ROOM. EAST FACING UPGRADED KITCHEN WITH WOOD FLOORS. SECOND BEDROOM CURRENTLY BEING USED AS A DEN. FULL FINISHED BASEMENT WITH ADDITIONAL BEDROOM & BATHROOM. LARGE BASEMENT LIVING AREA WITH ENDLESS POSSIBLITIES. MOVE IN READY INCLUDING GENERATOR. THIS 55+ COMMUNITY HAS IT ALL; HEATED INDOOR POOL, PICKLE BALL, FISHING, BOCCEBALL & HORSESHOE AREAS, CRAFT ROOM, BILLARDS ROOM, PAINTING ROOM, PARTY ROOM, LIBARY, EXERCISE ROOM. THE CLUBHOUSE IS HUB TO MANY ACTIVITIES DAY & EVENING STEPS TO GRAYSLAKE PARK DISTRICT PAR 3 GOLF OPERATED BY THE GRAYSLAKE PARK DISTRICT. WALKING & BIKING TRAILS WIND THROUGH THE COMMUNITY & ARE CONNECTED TO THE ADJACENT LAKE COUNTY PRESERVE.**** MOTIVATED SELLER OFFERING $2500 DECORATING ALLOWANCE!!*****
Last Agent to Sell the Property
@properties Christie's International Real Estate License #475167819 Listed on: 06/25/2018

Last Buyer's Agent
Elizabeth Splitt
Keller Williams Success Realty
Townhouse Details
Home Type
- Townhome
Est. Annual Taxes
- $8,236
Year Built
- 2002
HOA Fees
- $310 per month
Parking
- Attached Garage
- Driveway
- Parking Included in Price
- Garage Is Owned
Home Design
- Brick Exterior Construction
- Vinyl Siding
Interior Spaces
- Vaulted Ceiling
- Gas Log Fireplace
- Entrance Foyer
- Storage
- Breakfast Bar
Bedrooms and Bathrooms
- Main Floor Bedroom
- Primary Bathroom is a Full Bathroom
- Bathroom on Main Level
Laundry
- Laundry on main level
- Washer and Dryer Hookup
Finished Basement
- Basement Fills Entire Space Under The House
- Finished Basement Bathroom
Utilities
- Forced Air Heating and Cooling System
- Lake Michigan Water
Community Details
Overview
- Senior Community
Pet Policy
- Pets Allowed
Ownership History
Purchase Details
Home Financials for this Owner
Home Financials are based on the most recent Mortgage that was taken out on this home.Purchase Details
Purchase Details
Home Financials for this Owner
Home Financials are based on the most recent Mortgage that was taken out on this home.Purchase Details
Purchase Details
Home Financials for this Owner
Home Financials are based on the most recent Mortgage that was taken out on this home.Similar Homes in Grayslake, IL
Home Values in the Area
Average Home Value in this Area
Purchase History
| Date | Type | Sale Price | Title Company |
|---|---|---|---|
| Deed | $333,000 | None Listed On Document | |
| Quit Claim Deed | -- | -- | |
| Warranty Deed | $210,000 | First American Title | |
| Quit Claim Deed | -- | Attorney | |
| Warranty Deed | $225,500 | Chicago Title |
Mortgage History
| Date | Status | Loan Amount | Loan Type |
|---|---|---|---|
| Previous Owner | $213,900 | Unknown |
Property History
| Date | Event | Price | Change | Sq Ft Price |
|---|---|---|---|---|
| 04/15/2024 04/15/24 | Sold | $333,000 | +2.5% | $120 / Sq Ft |
| 03/10/2024 03/10/24 | Pending | -- | -- | -- |
| 03/06/2024 03/06/24 | For Sale | $325,000 | +54.8% | $117 / Sq Ft |
| 10/04/2018 10/04/18 | Sold | $210,000 | -4.1% | $165 / Sq Ft |
| 09/07/2018 09/07/18 | Pending | -- | -- | -- |
| 06/25/2018 06/25/18 | For Sale | $219,000 | -- | $172 / Sq Ft |
Tax History Compared to Growth
Tax History
| Year | Tax Paid | Tax Assessment Tax Assessment Total Assessment is a certain percentage of the fair market value that is determined by local assessors to be the total taxable value of land and additions on the property. | Land | Improvement |
|---|---|---|---|---|
| 2024 | $8,236 | $93,759 | $11,213 | $82,546 |
| 2023 | $7,817 | $86,049 | $10,291 | $75,758 |
| 2022 | $7,817 | $76,206 | $6,974 | $69,232 |
| 2021 | $7,695 | $73,247 | $6,703 | $66,544 |
| 2020 | $7,651 | $69,693 | $6,378 | $63,315 |
| 2019 | $7,363 | $66,864 | $6,119 | $60,745 |
| 2018 | $8,161 | $73,647 | $8,285 | $65,362 |
| 2017 | $8,090 | $69,275 | $7,793 | $61,482 |
| 2016 | $7,827 | $64,864 | $7,297 | $57,567 |
| 2015 | $7,544 | $59,258 | $6,666 | $52,592 |
| 2014 | $7,323 | $57,361 | $6,622 | $50,739 |
| 2012 | $7,423 | $59,907 | $6,916 | $52,991 |
Agents Affiliated with this Home
-
Carolyn Schartz

Seller's Agent in 2024
Carolyn Schartz
Baird Warner
(847) 502-0918
9 in this area
200 Total Sales
-
Kelly Grgas

Buyer's Agent in 2024
Kelly Grgas
HomeSmart Connect LLC
(847) 833-3392
1 in this area
8 Total Sales
-
Mary Reilly

Seller's Agent in 2018
Mary Reilly
@properties Christie's International Real Estate
(847) 657-7000
1 in this area
24 Total Sales
-

Buyer's Agent in 2018
Elizabeth Splitt
Keller Williams Success Realty
Map
Source: Midwest Real Estate Data (MRED)
MLS Number: MRD09997451
APN: 06-14-308-087
- 35491 N Kenneth Dr
- 2292 Ashbrook Ln
- 127 Bay View Ln
- 2265 Meadowcroft Ln Unit 2
- 2328 Ashbrook Ln
- 86 Ashbrook Ct
- 70 Ashbrook Ct Unit 2
- 1585 Belle Haven Dr
- 1462 Belle Haven Dr
- 1333 Belle Haven Dr
- 21279 W Shorewood Rd
- 34625 N Il Route 83
- 389 Fairfax Ln
- 211 Frances Dr
- 239 Frances Dr
- 532 Penny Ln
- 253 Frances Dr
- 2755 Sheldon Rd
- 75 N Lake Ave
- 1379 Amherst Ct
