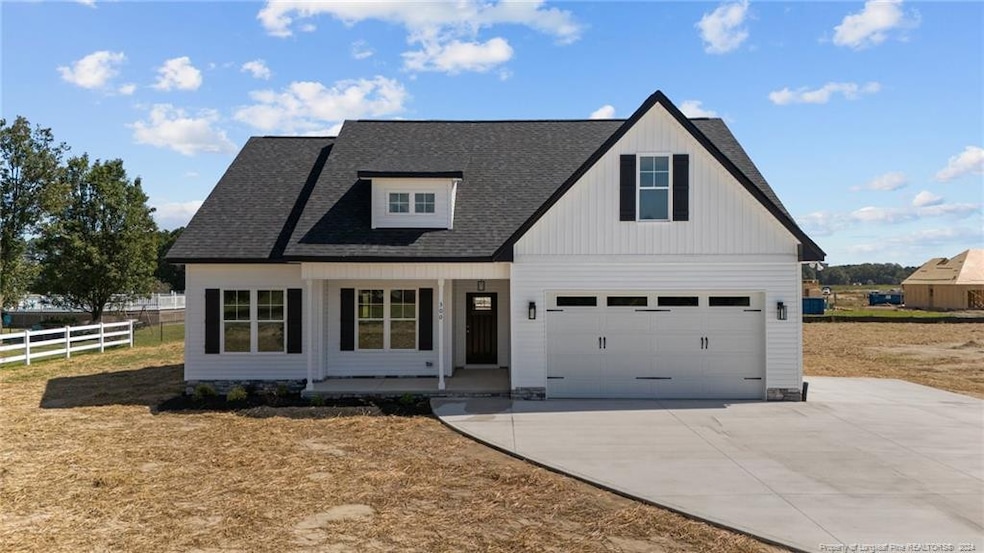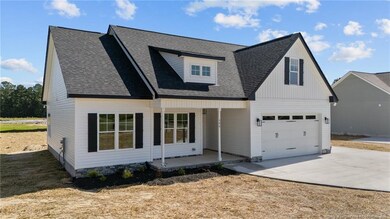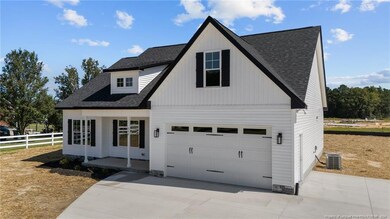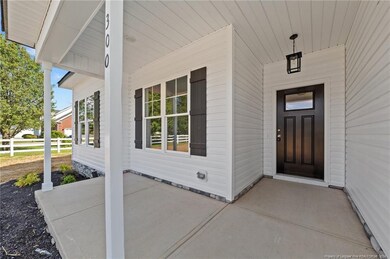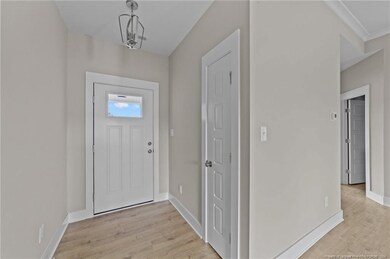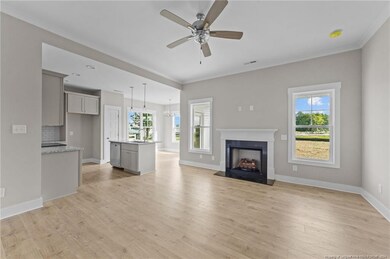
300 Fields Rd Unit Lot 5 Pikeville, NC 27863
Estimated payment $2,036/month
Highlights
- New Construction
- No HOA
- 1-Story Property
- Wood Flooring
- 2 Car Attached Garage
- Heat Pump System
About This Home
Asset Development, Inc. and Guaranteed Rate have partnered to offer up to $10k in concessions. Don't miss out - contact agent or lender for details! Terms and conditions apply.** Charming ranch-style home with bonus room upstairs. As you enter, you're greeted by the foyer with a coat closet. The open-concept family room flows into the kitchen, which features granite countertops, stainless steel appliances, a convenient lazy Susan, and a center island. The primary suite includes a tray ceiling, walk-in closet, and a private bath with a walk-in shower. Enjoy easy access to the covered patio from both the breakfast nook and the primary suite, making indoor-outdoor living a breeze. Don't miss the versatile upstairs bonus room, great for a home office, playroom, or additional living space! Designed with exceptional craftsmanship and attention to detail, this custom home is built to enhance your lifestyle in every way.
Home Details
Home Type
- Single Family
Year Built
- Built in 2024 | New Construction
Lot Details
- 0.46 Acre Lot
Parking
- 2 Car Attached Garage
Home Design
- Home is estimated to be completed on 1/31/25
- Slab Foundation
Interior Spaces
- 1,592 Sq Ft Home
- 1-Story Property
- Gas Log Fireplace
Flooring
- Wood
- Tile
- Luxury Vinyl Tile
- Vinyl
Bedrooms and Bathrooms
- 3 Bedrooms
- 2 Full Bathrooms
Schools
- Mount Olive Middle School
- Charles B Aycock High School
Utilities
- Heat Pump System
- Propane
- Septic Tank
Community Details
- No Home Owners Association
Listing and Financial Details
- Home warranty included in the sale of the property
- Assessor Parcel Number 2683487967
Map
Home Values in the Area
Average Home Value in this Area
Tax History
| Year | Tax Paid | Tax Assessment Tax Assessment Total Assessment is a certain percentage of the fair market value that is determined by local assessors to be the total taxable value of land and additions on the property. | Land | Improvement |
|---|---|---|---|---|
| 2025 | -- | $289,100 | $35,000 | $254,100 |
| 2024 | -- | $25,000 | $25,000 | $0 |
Property History
| Date | Event | Price | Change | Sq Ft Price |
|---|---|---|---|---|
| 10/25/2024 10/25/24 | Price Changed | $309,900 | +1.6% | $195 / Sq Ft |
| 08/30/2024 08/30/24 | For Sale | $304,900 | -- | $192 / Sq Ft |
Similar Homes in Pikeville, NC
Source: Doorify MLS
MLS Number: LP729968
APN: 2683487967
- 300 Fields Rd Unit Lot 05
- 102 Talton Farm Dr
- 201 Talton Farm Dr
- 200 Talton Farm Dr
- 203 Talton Farm Dr
- 106 Nova Place
- 102 Nova Place
- 202 Talton Farm Dr
- 100 Nova Place
- 101 Talton Estates Dr
- 108 Nova Place
- 200 Talton Estates Dr
- 201 Talton Estates Dr
- 203 Talton Ests Dr
- 202 Talton Estates Dr
- 205 Talton Estates Dr
- 207 Talton Estates Dr
- 209 Talton Estates Dr
