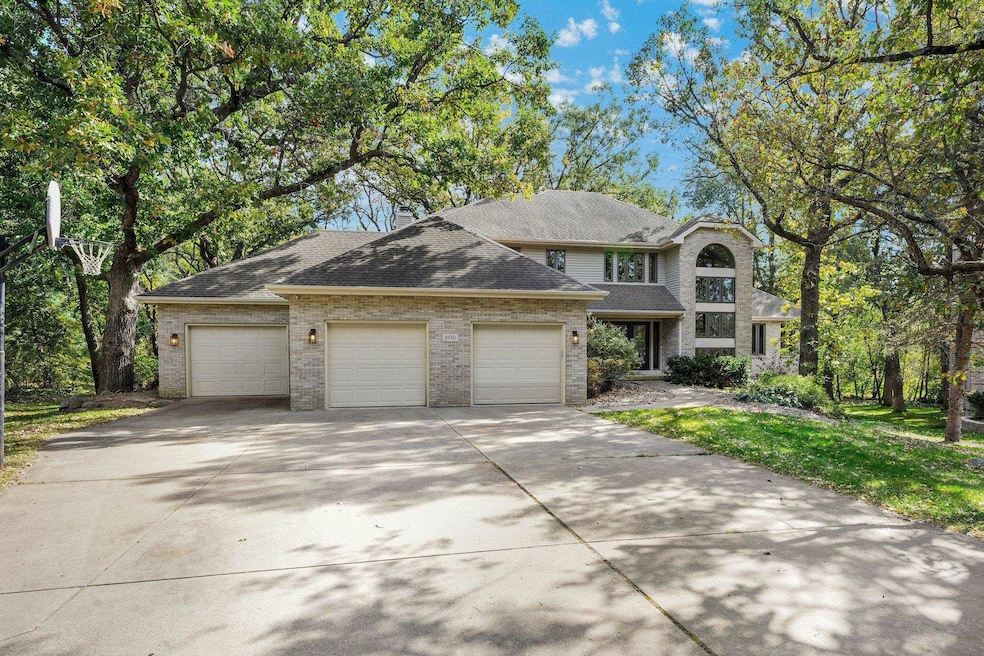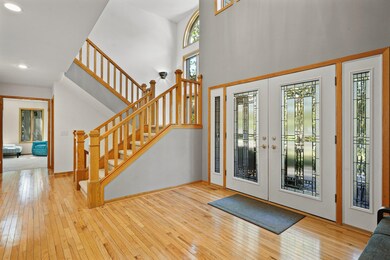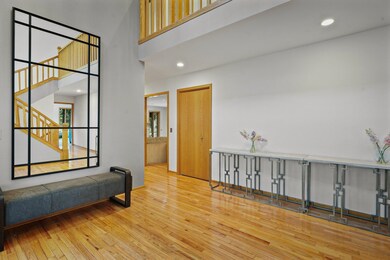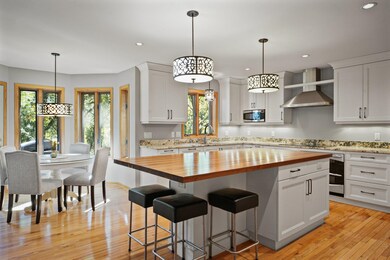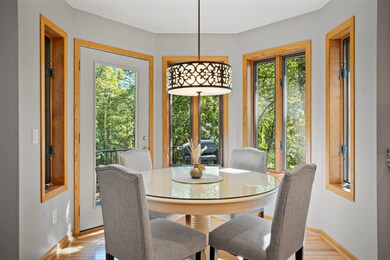
300 Fox Cir Cottage Grove, WI 53527
Highlights
- Deck
- Contemporary Architecture
- Multiple Fireplaces
- Monona Grove High School Rated A-
- Property is near a park
- Recreation Room
About This Home
As of February 2025Back on the market: this stunning home is back on the market due to no fault of the sellers. The previous buyer was unable to complete the transaction, providing an opportunity for the next buyer! An entertainer's dream home. Discover your own paradise in this serene cul-de-sac home backing up to a peaceful, wooded nature preserve! It features a gourmet chef’s kitchen, spacious rec room with a pool table and gas fireplace, and a maintenance-free deck overlooking the lush backyard. Enjoy beautiful hardwood floors, new carpeting, fresh LVP, and updated mechanicals throughout. With an oversized 3-car garage, workshop, walk-in closets, and laundry chute, this home blends luxury with practicality. At just $165/sq ft, it’s an incredible value! Motivated sellers—don’t miss out!
Last Agent to Sell the Property
EXIT Realty HGM License #87076-94 Listed on: 10/07/2024

Home Details
Home Type
- Single Family
Est. Annual Taxes
- $12,040
Year Built
- Built in 1993
Lot Details
- 0.44 Acre Lot
- Cul-De-Sac
- Property has an invisible fence for dogs
- Wooded Lot
Home Design
- Contemporary Architecture
- Brick Exterior Construction
- Poured Concrete
- Vinyl Siding
- Radon Mitigation System
Interior Spaces
- 2-Story Property
- Wet Bar
- Vaulted Ceiling
- Skylights
- Multiple Fireplaces
- Wood Burning Fireplace
- Gas Fireplace
- Den
- Recreation Room
- Home Gym
- Wood Flooring
Kitchen
- Breakfast Bar
- Oven or Range
- Microwave
- Dishwasher
- ENERGY STAR Qualified Appliances
- Kitchen Island
- Disposal
Bedrooms and Bathrooms
- 4 Bedrooms
- Walk-In Closet
- Primary Bathroom is a Full Bathroom
- Hydromassage or Jetted Bathtub
- Separate Shower in Primary Bathroom
- Walk-in Shower
Laundry
- Dryer
- Washer
Finished Basement
- Walk-Out Basement
- Basement Fills Entire Space Under The House
- Sump Pump
- Basement Windows
Home Security
- Home Security System
- Smart Thermostat
Parking
- 3 Car Attached Garage
- Electric Vehicle Home Charger
- Extra Deep Garage
- Garage Door Opener
Outdoor Features
- Deck
- Patio
Schools
- Cottage Grove Elementary School
- Glacial Drumlin Middle School
- Monona Grove High School
Utilities
- Forced Air Cooling System
- Water Softener
- High Speed Internet
- Internet Available
- Cable TV Available
Additional Features
- Smart Technology
- Air Exchanger
- Property is near a park
Ownership History
Purchase Details
Home Financials for this Owner
Home Financials are based on the most recent Mortgage that was taken out on this home.Purchase Details
Purchase Details
Home Financials for this Owner
Home Financials are based on the most recent Mortgage that was taken out on this home.Purchase Details
Home Financials for this Owner
Home Financials are based on the most recent Mortgage that was taken out on this home.Similar Homes in Cottage Grove, WI
Home Values in the Area
Average Home Value in this Area
Purchase History
| Date | Type | Sale Price | Title Company |
|---|---|---|---|
| Deed | $680,000 | Knight Barry Title | |
| Quit Claim Deed | -- | None Listed On Document | |
| Warranty Deed | $600,000 | None Available | |
| Warranty Deed | $445,000 | Dane County Title Company |
Mortgage History
| Date | Status | Loan Amount | Loan Type |
|---|---|---|---|
| Previous Owner | $360,000 | New Conventional | |
| Previous Owner | $395,000 | New Conventional | |
| Previous Owner | $400,500 | New Conventional | |
| Previous Owner | $33,800 | Credit Line Revolving |
Property History
| Date | Event | Price | Change | Sq Ft Price |
|---|---|---|---|---|
| 02/07/2025 02/07/25 | Sold | $680,000 | -9.3% | $141 / Sq Ft |
| 01/18/2025 01/18/25 | Pending | -- | -- | -- |
| 11/18/2024 11/18/24 | For Sale | $749,900 | 0.0% | $156 / Sq Ft |
| 11/09/2024 11/09/24 | Pending | -- | -- | -- |
| 11/07/2024 11/07/24 | Price Changed | $749,900 | -6.3% | $156 / Sq Ft |
| 10/19/2024 10/19/24 | Price Changed | $799,900 | -3.0% | $166 / Sq Ft |
| 10/07/2024 10/07/24 | For Sale | $824,900 | +37.5% | $171 / Sq Ft |
| 04/19/2021 04/19/21 | Sold | $600,000 | +0.8% | $124 / Sq Ft |
| 03/07/2021 03/07/21 | Pending | -- | -- | -- |
| 02/17/2021 02/17/21 | For Sale | $595,000 | -0.8% | $123 / Sq Ft |
| 02/11/2021 02/11/21 | Off Market | $600,000 | -- | -- |
Tax History Compared to Growth
Tax History
| Year | Tax Paid | Tax Assessment Tax Assessment Total Assessment is a certain percentage of the fair market value that is determined by local assessors to be the total taxable value of land and additions on the property. | Land | Improvement |
|---|---|---|---|---|
| 2024 | $12,719 | $533,500 | $96,500 | $437,000 |
| 2023 | $12,040 | $533,500 | $96,500 | $437,000 |
| 2021 | $9,889 | $497,000 | $96,500 | $400,500 |
| 2020 | $10,029 | $497,000 | $96,500 | $400,500 |
| 2019 | $10,065 | $417,000 | $89,400 | $327,600 |
| 2018 | $9,527 | $417,000 | $89,400 | $327,600 |
| 2017 | $9,546 | $417,000 | $89,400 | $327,600 |
| 2016 | $9,403 | $417,000 | $89,400 | $327,600 |
| 2015 | $8,711 | $417,000 | $89,400 | $327,600 |
| 2014 | $8,730 | $417,000 | $89,400 | $327,600 |
| 2013 | $8,311 | $417,000 | $89,400 | $327,600 |
Agents Affiliated with this Home
-
Jill Sweeney

Seller's Agent in 2025
Jill Sweeney
EXIT Realty HGM
(920) 342-0224
2 in this area
40 Total Sales
-
Xue Yu

Buyer's Agent in 2025
Xue Yu
Coldwell Banker Real Estate Group
(608) 698-1500
1 in this area
99 Total Sales
-
Noelle Stevens

Seller's Agent in 2021
Noelle Stevens
MadisonFlatFeeHomes.com
(608) 209-4154
10 in this area
247 Total Sales
Map
Source: South Central Wisconsin Multiple Listing Service
MLS Number: 1987344
APN: 0711-092-4216-5
- 133 Woodview Dr
- 0 W Cottage Grove Rd Unit 2002370
- 626 E Oak St
- 709 N Parkview St
- 712 Saint John St
- 442 Lori Ln
- 905 Whispering Way Unit 2
- 805 Mourning Dove Dr
- 345 Meadow Crest Trail
- 130 W Windsor Ave
- 1000 N Windsor Ave
- 1101 Starlight Ln
- 404 Nightingale Ln
- 2019 Damascus Trail
- 301 Melissa Ln
- 1501 N Windsor Ave Unit 205
- 415 Molly Ln
- 2010 Wellington Place
- 2008 Wellington Place
- 2006 Wellington Place
