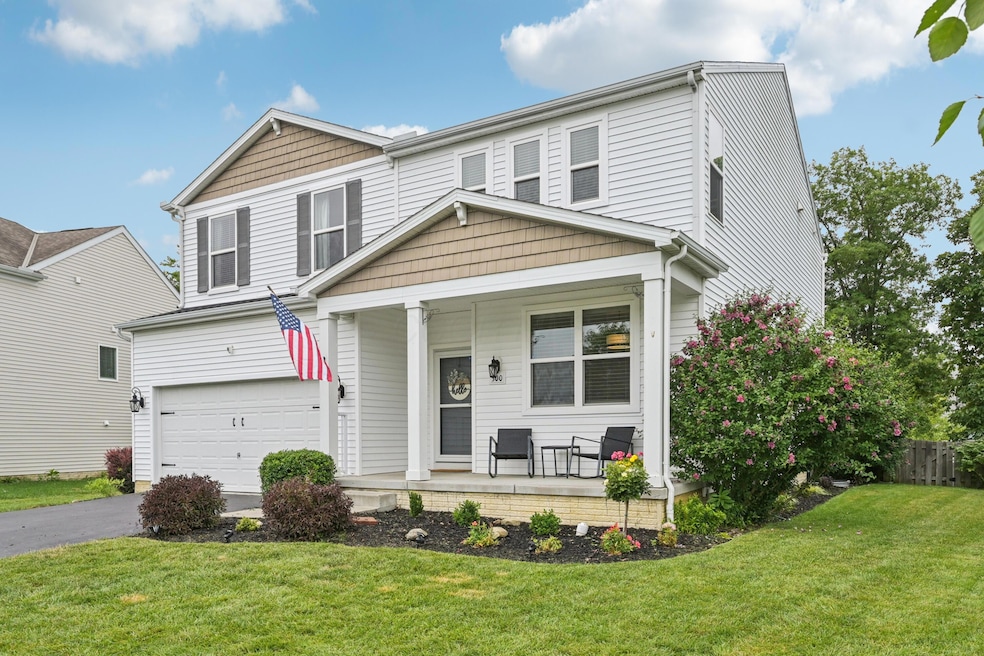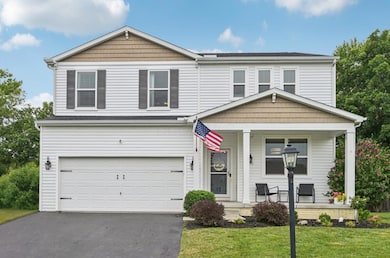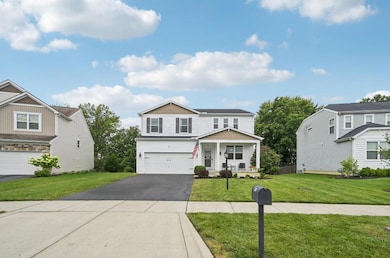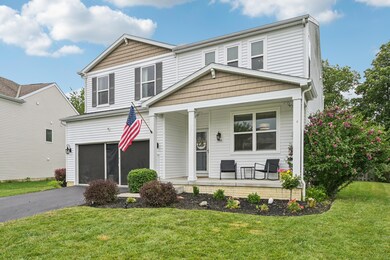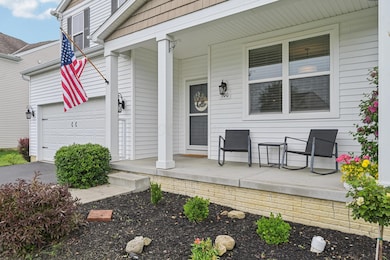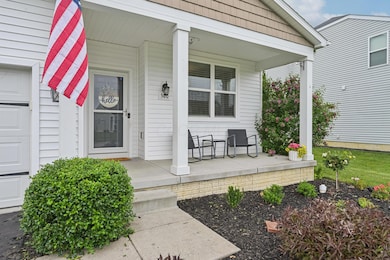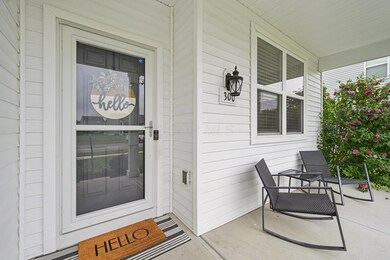
Estimated payment $3,268/month
Highlights
- Popular Property
- Traditional Architecture
- 2 Car Attached Garage
- Deck
- Fenced Yard
- Home Security System
About This Home
Coming Soon! Stunning 5-Bedroom Home with Finished Basement & Designer Touches Throughout - 3,480 Sq Ft!
Welcome to your dream home in the highly desirable Cumberland Crossing neighborhood within Southwest Licking school! This spacious and beautifully maintained home offers 4 bedrooms and 2.5 baths upstairs, plus an additional bedroom and full bath in the fully finished basement, perfect for guests, a home office, or a private retreat.
The open and airy layout features a versatile loft on the second floor, ideal for a playroom, media room, or study space. You'll love the convenience of a second-floor laundry room, making daily routines a breeze.
The main floor features a versatile front flex room and an open-concept kitchen equipped with 42' cabinets, granite countertops, an island, and a pantry. Just off the kitchen is a spacious dining area that flows seamlessly into the large family room - all finished with new LVP flooring! Conveniently located off the garage, you'll find a built-in boot bench, an updated powder room, and a private home office.
The finished basement is an entertainer's paradise, complete with a huge bar, perfect for game days or relaxing with friends and family. Step outside to enjoy a private, fenced backyard with a deck, great for cookouts, morning coffee, or unwinding at the end of the day.
This home combines comfort, style, and space in a vibrant community. Showings begin Wednesday—don't miss your opportunity to make this beautiful home yours!
Home Details
Home Type
- Single Family
Est. Annual Taxes
- $6,279
Year Built
- Built in 2016
Lot Details
- 9,583 Sq Ft Lot
- Fenced Yard
- Fenced
HOA Fees
- $30 Monthly HOA Fees
Parking
- 2 Car Attached Garage
Home Design
- Traditional Architecture
- Vinyl Siding
Interior Spaces
- 3,480 Sq Ft Home
- 2-Story Property
- Insulated Windows
- Family Room
- Home Security System
Kitchen
- Gas Range
- Microwave
- Dishwasher
Flooring
- Carpet
- Vinyl
Bedrooms and Bathrooms
Laundry
- Laundry on upper level
- Electric Dryer Hookup
Basement
- Recreation or Family Area in Basement
- Basement Window Egress
Outdoor Features
- Deck
Utilities
- Forced Air Heating and Cooling System
- Heating System Uses Gas
- Electric Water Heater
Community Details
- Association Phone (614) 539-7726
- Omni/Chevalo HOA
Listing and Financial Details
- Assessor Parcel Number 010-017280-00.154
Map
Home Values in the Area
Average Home Value in this Area
Tax History
| Year | Tax Paid | Tax Assessment Tax Assessment Total Assessment is a certain percentage of the fair market value that is determined by local assessors to be the total taxable value of land and additions on the property. | Land | Improvement |
|---|---|---|---|---|
| 2024 | $8,918 | $147,320 | $26,950 | $120,370 |
| 2023 | $6,276 | $147,320 | $26,950 | $120,370 |
| 2022 | $4,969 | $98,810 | $20,160 | $78,650 |
| 2021 | $5,012 | $98,810 | $20,160 | $78,650 |
| 2020 | $5,187 | $98,810 | $20,160 | $78,650 |
| 2019 | $4,592 | $80,150 | $12,600 | $67,550 |
| 2018 | $4,474 | $0 | $0 | $0 |
| 2017 | $2,416 | $0 | $0 | $0 |
| 2016 | $715 | $0 | $0 | $0 |
| 2015 | $266 | $0 | $0 | $0 |
Property History
| Date | Event | Price | Change | Sq Ft Price |
|---|---|---|---|---|
| 03/31/2025 03/31/25 | Off Market | $320,000 | -- | -- |
| 03/27/2025 03/27/25 | Off Market | $246,900 | -- | -- |
| 09/28/2020 09/28/20 | Sold | $320,000 | 0.0% | $118 / Sq Ft |
| 08/12/2020 08/12/20 | For Sale | $319,900 | +29.6% | $118 / Sq Ft |
| 11/14/2016 11/14/16 | Sold | $246,900 | -1.2% | $95 / Sq Ft |
| 10/15/2016 10/15/16 | Pending | -- | -- | -- |
| 05/16/2016 05/16/16 | For Sale | $249,990 | -- | $96 / Sq Ft |
Purchase History
| Date | Type | Sale Price | Title Company |
|---|---|---|---|
| Warranty Deed | $320,000 | None Available | |
| Deed | -- | -- |
Mortgage History
| Date | Status | Loan Amount | Loan Type |
|---|---|---|---|
| Open | $80,000 | Credit Line Revolving | |
| Open | $320,000 | VA | |
| Previous Owner | $230,400 | New Conventional | |
| Previous Owner | $197,520 | No Value Available | |
| Previous Owner | -- | No Value Available |
About the Listing Agent

As a Senior Real Estate Specialist with Howard Hanna Real Estate Services in Columbus, Ohio, Katrina Judd has proven that hard work and the ability to foster relationships can make all the difference in the world of residential real estate. Whether you are a first time home buyer, relocating for work or family, looking to upgrade, or downsize to that forever home, Katrina prides herself on being a partner to you every step of the way. As such, she has built many enduring relationships with
Katrina's Other Listings
Source: Columbus and Central Ohio Regional MLS
MLS Number: 225026849
APN: 010-017280-00.154
- 32 Mandolin Ct
- 140 Andiron Dr
- 116 Althea Ct
- 247 Trail E
- 56 Dellenbaugh Loop
- 403 Trail W
- 93 Gala Ave
- 0 Refugee Rd SW Unit 225001889
- 0 Refugee Rd SW Unit 225001888
- 0 Refugee Rd SW Unit 223007833
- 151 Circle Dr SW
- 208 Scotsgrove Dr
- 46 3rd Ave SW
- 358 Green Apple Place
- 81 3rd Ave SW
- 70 5th Ave SW
- 0 Hazelton-Etna Rd SW Unit 6.69 acres 224036865
- 105 Autumn Terrace SW
- 777 South St
- 210 Scotsgrove Dr
- 283 Glen Crossing Dr
- 130 Cumberland Way
- 167 Gala Ave
- 9760 Ashley River Dr
- 100 Town Center Loop
- 619 Pack St
- 172 W Mill Street Ave
- 957 Capriconus Dr
- 9199 Henley Ave
- 9181 Henley Ave
- 9178 Henley Ave
- 9175 Henley Ave
- 9169 Henley Ave
- 809 Allegro Dr
- 9060 Heirloom Ln
- 9045 Lucy Dr
- 1343 Pk Place S
- 8935 Thornton Hall Blvd
- 160 Whittington Place
- 124 Coors Blvd
