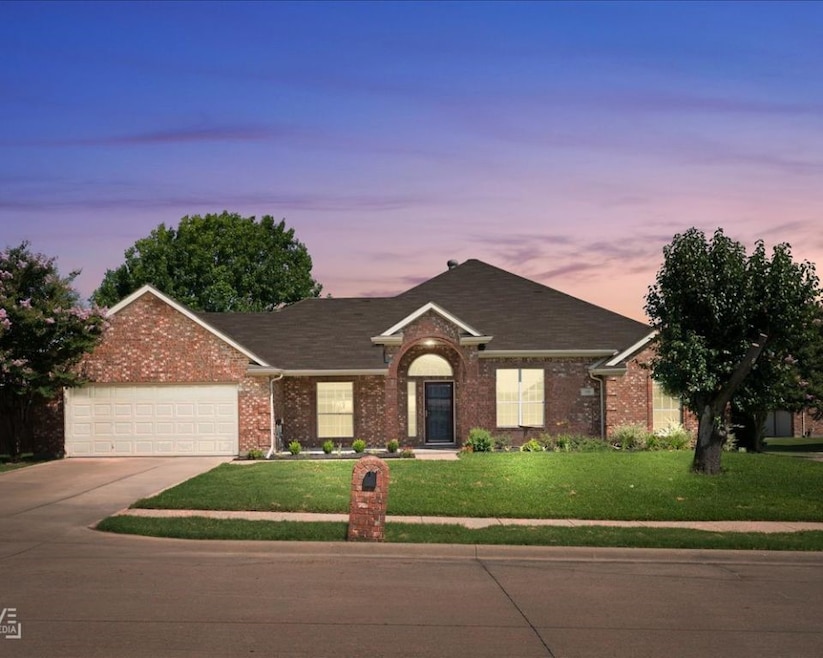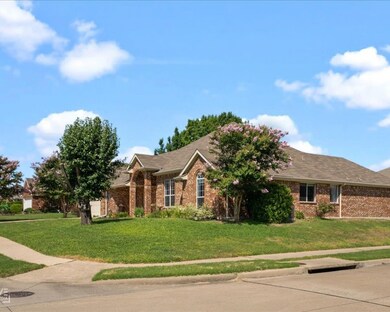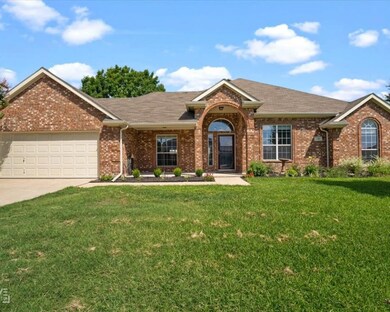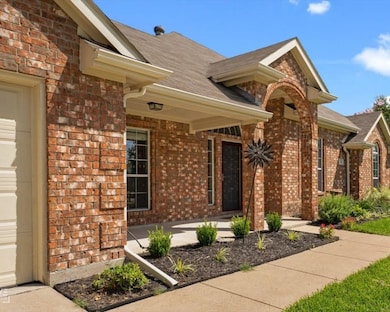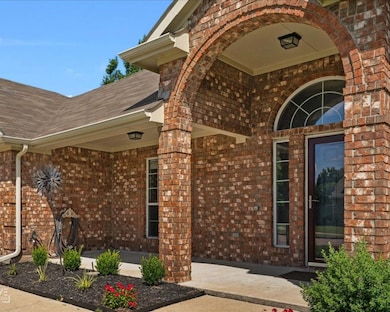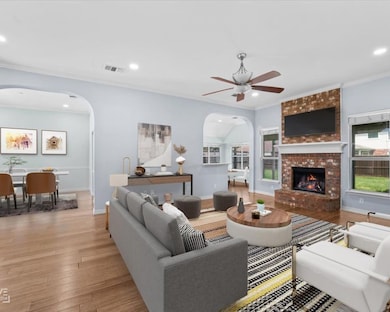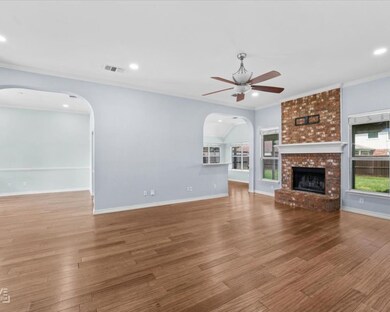
300 Glen Oak Trail Forney, TX 75126
Estimated payment $2,384/month
Highlights
- Ranch Style House
- Corner Lot
- Covered Patio or Porch
- Claybon Elementary School Rated A-
- Community Pool
- 2 Car Attached Garage
About This Home
This 4-bedroom, 2-bathroom home on a corner lot offers 2,166 square feet of well-maintained living space with thoughtful updates throughout. The kitchen features matching GE appliances installed in March 2023, along with updated counters and cabinets (May 2018) and a new garbage disposal (May 2025). Canned lighting added in February 2023 brightens the kitchen, laundry room, living room, dining area, and primary bathroom. Interior was freshly painted in June 2025 and professionally cleaned. Bathrooms were updated in May 2018. A new outdoor HVAC unit was installed in May 2025, and roof repairs completed in June 2025.
The landscaped front yard includes fresh flower beds (May 2025), treated grass, and a sprinkler system with a rain delay feature. A foundation watering system was added in May 2024, and a soaker system wraps around the home. The fully fenced backyard features raised garden beds with a built-in watering system; fence was installed in May 2021 and stained in May 2023. Two attic access points offer convenient storage options.
Located near trails, a pond, playground, and community park, this home is close to downtown Forney and nearby amenities. Recent exterior upkeep includes pressure washing of the front door, driveway, and back patio (June 2025). Move-in ready with a well-cared-for interior and exterior.
Listing Agent
Listing Results, LLC Brokerage Phone: 817-283-5134 License #0460808 Listed on: 06/27/2025
Home Details
Home Type
- Single Family
Est. Annual Taxes
- $7,041
Year Built
- Built in 2002
Lot Details
- 10,367 Sq Ft Lot
- Wood Fence
- Landscaped
- Corner Lot
- Sprinkler System
- Few Trees
HOA Fees
- $40 Monthly HOA Fees
Parking
- 2 Car Attached Garage
- Garage Door Opener
Home Design
- Ranch Style House
- Brick Exterior Construction
- Slab Foundation
- Composition Roof
Interior Spaces
- 2,166 Sq Ft Home
- Ceiling Fan
- Fireplace With Gas Starter
- Fireplace Features Masonry
- Bay Window
- Vinyl Flooring
- Washer and Electric Dryer Hookup
Kitchen
- Gas Range
- Microwave
- Dishwasher
- Disposal
Bedrooms and Bathrooms
- 4 Bedrooms
- 2 Full Bathrooms
Home Security
- Home Security System
- Carbon Monoxide Detectors
- Fire and Smoke Detector
Outdoor Features
- Covered Patio or Porch
Schools
- Claybon Elementary School
- Forney High School
Utilities
- Cooling Available
- Heating Available
- Vented Exhaust Fan
- Electric Water Heater
- High Speed Internet
Listing and Financial Details
- Legal Lot and Block 14 / F
- Assessor Parcel Number 55942
Community Details
Overview
- Association fees include all facilities
- First Service Res Association
- Trails Of Chestnut Meadow Ph 1 Subdivision
Recreation
- Community Pool
Map
Home Values in the Area
Average Home Value in this Area
Tax History
| Year | Tax Paid | Tax Assessment Tax Assessment Total Assessment is a certain percentage of the fair market value that is determined by local assessors to be the total taxable value of land and additions on the property. | Land | Improvement |
|---|---|---|---|---|
| 2025 | $5,754 | $328,227 | $90,000 | $238,227 |
| 2024 | $5,754 | $334,113 | $90,000 | $244,113 |
| 2023 | $5,148 | $311,408 | $0 | $0 |
| 2022 | $6,243 | $283,098 | $0 | $0 |
| 2021 | $6,224 | $257,362 | $70,000 | $187,362 |
| 2020 | $5,660 | $234,060 | $60,000 | $174,060 |
| 2019 | $5,935 | $223,770 | $40,000 | $183,770 |
| 2018 | $5,395 | $196,210 | $25,000 | $171,210 |
| 2017 | $5,045 | $193,060 | $25,000 | $168,060 |
| 2016 | $4,587 | $165,000 | $25,000 | $140,000 |
| 2015 | $4,022 | $154,890 | $25,000 | $129,890 |
| 2014 | $4,022 | $149,780 | $0 | $0 |
Property History
| Date | Event | Price | Change | Sq Ft Price |
|---|---|---|---|---|
| 09/05/2025 09/05/25 | Price Changed | $325,000 | -1.5% | $150 / Sq Ft |
| 08/06/2025 08/06/25 | Price Changed | $329,900 | -2.9% | $152 / Sq Ft |
| 07/10/2025 07/10/25 | Price Changed | $339,900 | -2.9% | $157 / Sq Ft |
| 06/27/2025 06/27/25 | For Sale | $349,900 | +46.4% | $162 / Sq Ft |
| 08/22/2019 08/22/19 | Sold | -- | -- | -- |
| 07/30/2019 07/30/19 | Pending | -- | -- | -- |
| 07/26/2019 07/26/19 | For Sale | $239,000 | -- | $110 / Sq Ft |
Purchase History
| Date | Type | Sale Price | Title Company |
|---|---|---|---|
| Vendors Lien | -- | Capital Title |
Mortgage History
| Date | Status | Loan Amount | Loan Type |
|---|---|---|---|
| Open | $268,600 | Credit Line Revolving | |
| Closed | $264,000 | Credit Line Revolving | |
| Closed | $249,000 | Credit Line Revolving | |
| Closed | $218,647 | New Conventional | |
| Previous Owner | $101,905 | New Conventional |
Similar Homes in Forney, TX
Source: North Texas Real Estate Information Systems (NTREIS)
MLS Number: 20983490
APN: 55942
- 1828 Sandlin Dr
- 1210 Wainwright Cove
- 1424 Tarzan Dr
- 1914 Washoe St
- 1209 Nursery Dr
- 1522 Dilley Ln
- 300 Aspenwood Trail
- 309 Cherrywood Trail
- 500 Chestnut Trail
- 532 Chestnut Trail
- 500 Bryn Mawr
- 101 Greenfield Trail
- 109 Greenfield Trail
- 784 Glen Hollow Trail
- 101 Fieldwood Ct
- 508 Elm Grove Trail
- 100 Hackberry Trail
- 210 S Chestnut St
- 1729 Crossbill St
- 1724 Crossbill St
- 1221 Nursery Dr
- 1834 Sandlin Dr
- 1828 Sandlin Dr
- 6010 Determine Ln
- 1802 Pueblo St
- 2105 Rolling Wild Rd
- 312 Cherrywood Trail
- 216 Windsor
- 116 Ashbrook Trail
- 112 Cherrytree Trail
- 209 S Chestnut St
- 1315 Draper Ln
- 140 Mandarin St
- 606 E Broad St
- 407 S Bois d Arc St
- 844 Lauren Grove Ln
- 405 S Bois d Arc St Unit D
- 828 Grapefruit Ct
- 1100 Garden Grove Ln
- 1014 Spinnaker Dr
