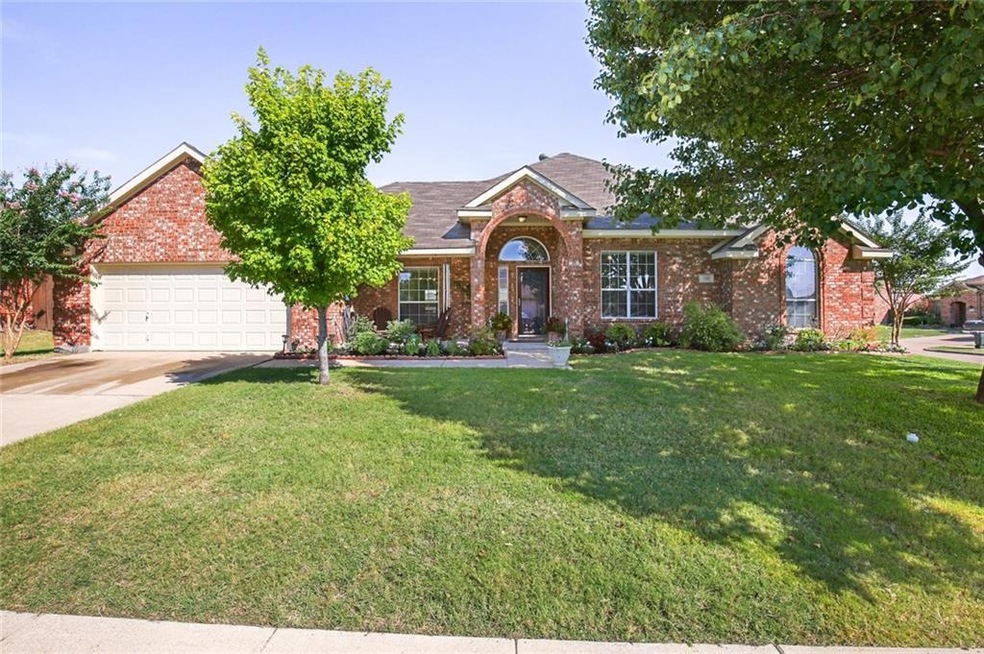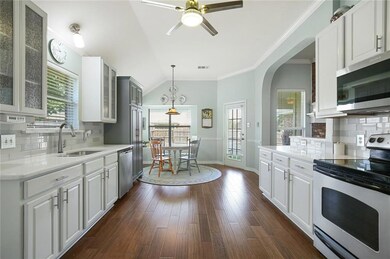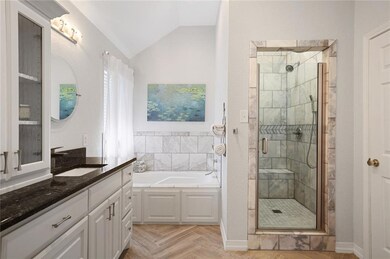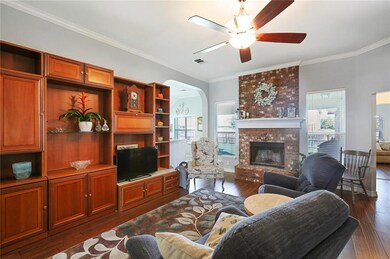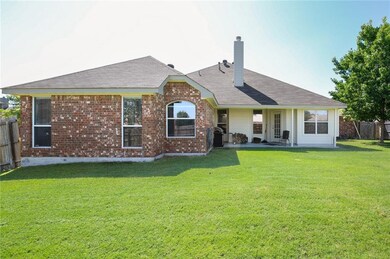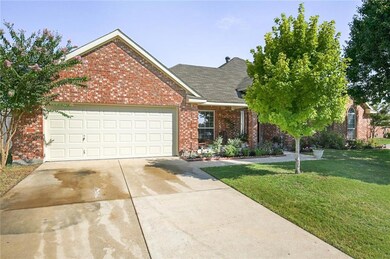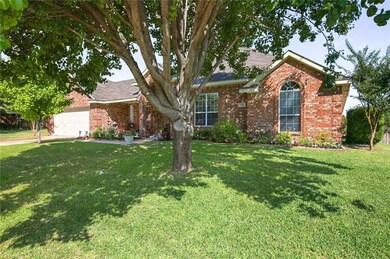
300 Glen Oak Trail Forney, TX 75126
Highlights
- Traditional Architecture
- Covered patio or porch
- Security System Owned
- Claybon Elementary School Rated A-
- 2 Car Attached Garage
- Energy-Efficient Appliances
About This Home
As of August 2019You won't believe your eyes, this beautiful 4 bedroom 2 bath home in Forney is walking distance to both the elementary school & the subdivision's park! No carpet to be found in this tastefully updated 1 story, w engineered floors throughout the split master floor plan. The entry opens to the breezy family room that features a beautiful brick hearth. Wonderful flow through the common areas which include a formal dining area as well as a light, bright breakfast nook. The kitchen looks just like it was taken from a magazine with updated stainless appliances, sparkling quartz counters, and gleaming white cabinets. Master bath features a jetted tub & a beautiful walk in shower w bench & tons of closet space!
Last Agent to Sell the Property
Keller Williams Urban Dallas License #0545073 Listed on: 07/26/2019

Home Details
Home Type
- Single Family
Est. Annual Taxes
- $5,754
Year Built
- Built in 2002
Lot Details
- 0.27 Acre Lot
- Lot Dimensions are 80x120
- Wood Fence
HOA Fees
- $30 Monthly HOA Fees
Parking
- 2 Car Attached Garage
- Front Facing Garage
- Garage Door Opener
Home Design
- Traditional Architecture
- Brick Exterior Construction
- Slab Foundation
- Composition Roof
Interior Spaces
- 2,166 Sq Ft Home
- 1-Story Property
- Ceiling Fan
- Decorative Lighting
- Wood Burning Fireplace
- Fireplace With Gas Starter
- Full Size Washer or Dryer
Kitchen
- <<microwave>>
- Plumbed For Ice Maker
- Dishwasher
- Disposal
Flooring
- Carpet
- Ceramic Tile
Bedrooms and Bathrooms
- 4 Bedrooms
- 2 Full Bathrooms
Home Security
- Security System Owned
- Fire and Smoke Detector
Schools
- Claybon Elementary School
- Warren Middle School
- Forney High School
Utilities
- Central Heating and Cooling System
- Heating System Uses Natural Gas
- Gas Water Heater
- Cable TV Available
Additional Features
- Energy-Efficient Appliances
- Covered patio or porch
Community Details
- Association fees include management fees
- Classic Property Management Aamc HOA, Phone Number (817) 764-0206
- Trails Of Chestnut Meadow Ph 1 Subdivision
- Mandatory home owners association
Listing and Financial Details
- Legal Lot and Block 14 / F
- Assessor Parcel Number 55942
- $5,395 per year unexempt tax
Ownership History
Purchase Details
Home Financials for this Owner
Home Financials are based on the most recent Mortgage that was taken out on this home.Similar Homes in Forney, TX
Home Values in the Area
Average Home Value in this Area
Purchase History
| Date | Type | Sale Price | Title Company |
|---|---|---|---|
| Vendors Lien | -- | Capital Title |
Mortgage History
| Date | Status | Loan Amount | Loan Type |
|---|---|---|---|
| Open | $268,600 | Credit Line Revolving | |
| Closed | $264,000 | Credit Line Revolving | |
| Closed | $249,000 | Credit Line Revolving | |
| Closed | $218,647 | New Conventional | |
| Previous Owner | $101,905 | New Conventional |
Property History
| Date | Event | Price | Change | Sq Ft Price |
|---|---|---|---|---|
| 07/10/2025 07/10/25 | Price Changed | $339,900 | -2.9% | $157 / Sq Ft |
| 06/27/2025 06/27/25 | For Sale | $349,900 | +46.4% | $162 / Sq Ft |
| 08/22/2019 08/22/19 | Sold | -- | -- | -- |
| 07/30/2019 07/30/19 | Pending | -- | -- | -- |
| 07/26/2019 07/26/19 | For Sale | $239,000 | -- | $110 / Sq Ft |
Tax History Compared to Growth
Tax History
| Year | Tax Paid | Tax Assessment Tax Assessment Total Assessment is a certain percentage of the fair market value that is determined by local assessors to be the total taxable value of land and additions on the property. | Land | Improvement |
|---|---|---|---|---|
| 2024 | $5,754 | $334,113 | $90,000 | $244,113 |
| 2023 | $5,148 | $311,408 | $0 | $0 |
| 2022 | $6,243 | $283,098 | $0 | $0 |
| 2021 | $6,224 | $257,362 | $70,000 | $187,362 |
| 2020 | $5,660 | $234,060 | $60,000 | $174,060 |
| 2019 | $5,935 | $223,770 | $40,000 | $183,770 |
| 2018 | $5,395 | $196,210 | $25,000 | $171,210 |
| 2017 | $5,045 | $193,060 | $25,000 | $168,060 |
| 2016 | $4,587 | $165,000 | $25,000 | $140,000 |
| 2015 | $4,022 | $154,890 | $25,000 | $129,890 |
| 2014 | $4,022 | $149,780 | $0 | $0 |
Agents Affiliated with this Home
-
Jack McLemore

Seller's Agent in 2025
Jack McLemore
Listing Results, LLC
(817) 283-5134
3 in this area
1,428 Total Sales
-
Emerald Scott

Seller's Agent in 2019
Emerald Scott
Keller Williams Urban Dallas
(214) 533-8191
84 Total Sales
-
Joanna Weigand
J
Buyer's Agent in 2019
Joanna Weigand
Compass RE Texas, LLC
(214) 526-5663
44 Total Sales
Map
Source: North Texas Real Estate Information Systems (NTREIS)
MLS Number: 14146770
APN: 55942
- 1215 Nursery Dr
- 1424 Tarzan Dr
- 1914 Washoe St
- 1209 Nursery Dr
- 2105 Rolling Wild Rd
- 1212 Wainwright Cove
- 1522 Dilley Ln
- 2119 River Pine Rd
- 1210 Wainwright Cove
- 300 Aspenwood Trail
- 405 Driftwood Ct
- 500 Chestnut Trail
- 532 Chestnut Trail
- 403 Elmcrest Ct
- 125 Ashbrook Trail
- 122 Ashbrook Trail
- 101 Greenfield Trail
- 109 Greenfield Trail
- 712 Sycamore Trail
- 116 Hackberry Trail
