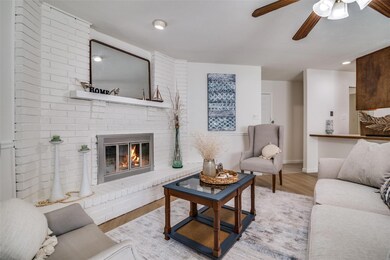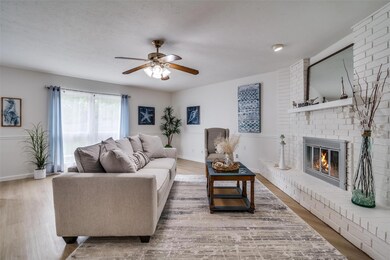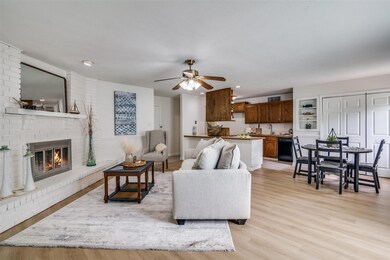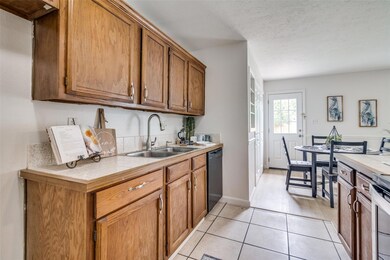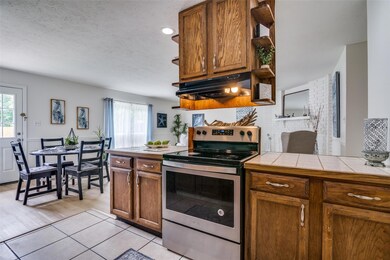
300 Green Canyon Dr Mesquite, TX 75150
Meadowdale NeighborhoodHighlights
- Popular Property
- Traditional Architecture
- 2 Car Attached Garage
- Poteet High School Rated A-
- Corner Lot
- Eat-In Kitchen
About This Home
As of May 2025Nicely renovated 3 bedroom home with new windows, new wood look LVP flooring & new paint throughout. The main living area offers an open concept floor plan with neutral colors, lots of natural lighting and brick fireplace. The kitchen features stainless steel range, lots of storage, and bar area with extra seating that is perfect for entertaining! LVP flooring continues into all 3 bedrooms with a private master suite that has large closet and connected bath with walk in shower and new glass door! 2 additional bedrooms share guest bath! The front yard features updated flower beds with paver edging, weed block and new mulch. The oversized backyard is perfect for spending time with friends and family and has new wood fence on back section. Additional features and upgrades include drain line plumbing replaced to PVC in 2021, new thermostat, new front and back door in 2021, full brick exterior, new wood on soffit. Walking distance to Beasley Elementary school and Kimbrough Middle School, and minutes from shopping, dining, entertainment and more!
Last Agent to Sell the Property
Brandon Carrington
Hometiva Brokerage Phone: 214-578-5518 License #0525595 Listed on: 04/29/2025
Last Buyer's Agent
Tiffany Bailey
Coldwell Banker Realty License #0694251

Home Details
Home Type
- Single Family
Est. Annual Taxes
- $6,138
Year Built
- Built in 1979
Lot Details
- 7,187 Sq Ft Lot
- Wood Fence
- Chain Link Fence
- Corner Lot
Parking
- 2 Car Attached Garage
- Garage Door Opener
Home Design
- Traditional Architecture
- Brick Exterior Construction
- Slab Foundation
- Composition Roof
Interior Spaces
- 1,415 Sq Ft Home
- 1-Story Property
- Ceiling Fan
- Wood Burning Fireplace
- Fireplace Features Masonry
- Living Room with Fireplace
- Luxury Vinyl Plank Tile Flooring
- Attic Fan
- Fire and Smoke Detector
Kitchen
- Eat-In Kitchen
- Electric Range
- Dishwasher
- Disposal
Bedrooms and Bathrooms
- 3 Bedrooms
- Walk-In Closet
- 2 Full Bathrooms
Schools
- Beasley Elementary School
- Poteet High School
Utilities
- Central Heating and Cooling System
- Cable TV Available
Community Details
- Meadowdale 03 Subdivision
Listing and Financial Details
- Legal Lot and Block 5 / 19
- Assessor Parcel Number 38120480190050000
Ownership History
Purchase Details
Home Financials for this Owner
Home Financials are based on the most recent Mortgage that was taken out on this home.Purchase Details
Purchase Details
Purchase Details
Purchase Details
Home Financials for this Owner
Home Financials are based on the most recent Mortgage that was taken out on this home.Purchase Details
Home Financials for this Owner
Home Financials are based on the most recent Mortgage that was taken out on this home.Purchase Details
Purchase Details
Purchase Details
Home Financials for this Owner
Home Financials are based on the most recent Mortgage that was taken out on this home.Purchase Details
Home Financials for this Owner
Home Financials are based on the most recent Mortgage that was taken out on this home.Purchase Details
Home Financials for this Owner
Home Financials are based on the most recent Mortgage that was taken out on this home.Similar Homes in Mesquite, TX
Home Values in the Area
Average Home Value in this Area
Purchase History
| Date | Type | Sale Price | Title Company |
|---|---|---|---|
| Deed | -- | None Listed On Document | |
| Interfamily Deed Transfer | -- | None Available | |
| Special Warranty Deed | -- | None Available | |
| Special Warranty Deed | -- | Fatco | |
| Special Warranty Deed | -- | Fatco | |
| Special Warranty Deed | -- | None Available | |
| Vendors Lien | -- | None Available | |
| Warranty Deed | -- | None Available | |
| Trustee Deed | $110,323 | None Available | |
| Vendors Lien | -- | -- | |
| Vendors Lien | -- | -- | |
| Warranty Deed | -- | -- |
Mortgage History
| Date | Status | Loan Amount | Loan Type |
|---|---|---|---|
| Open | $13,010 | No Value Available | |
| Open | $260,200 | FHA | |
| Previous Owner | $64,850 | New Conventional | |
| Previous Owner | $60,200 | Purchase Money Mortgage | |
| Previous Owner | $104,176 | FHA | |
| Previous Owner | $92,547 | No Value Available | |
| Previous Owner | $67,830 | No Value Available |
Property History
| Date | Event | Price | Change | Sq Ft Price |
|---|---|---|---|---|
| 07/07/2025 07/07/25 | For Sale | $298,000 | +15.1% | $211 / Sq Ft |
| 05/29/2025 05/29/25 | Sold | -- | -- | -- |
| 05/05/2025 05/05/25 | Pending | -- | -- | -- |
| 04/29/2025 04/29/25 | For Sale | $259,000 | 0.0% | $183 / Sq Ft |
| 03/19/2012 03/19/12 | Rented | $1,100 | 0.0% | -- |
| 02/18/2012 02/18/12 | Under Contract | -- | -- | -- |
| 02/07/2012 02/07/12 | For Rent | $1,100 | -- | -- |
Tax History Compared to Growth
Tax History
| Year | Tax Paid | Tax Assessment Tax Assessment Total Assessment is a certain percentage of the fair market value that is determined by local assessors to be the total taxable value of land and additions on the property. | Land | Improvement |
|---|---|---|---|---|
| 2024 | $5,689 | $264,590 | $60,000 | $204,590 |
| 2023 | $5,689 | $204,340 | $45,000 | $159,340 |
| 2022 | $5,134 | $204,340 | $45,000 | $159,340 |
| 2021 | $4,804 | $182,180 | $40,000 | $142,180 |
| 2020 | $4,394 | $157,220 | $35,000 | $122,220 |
| 2019 | $4,277 | $146,950 | $35,000 | $111,950 |
| 2018 | $4,120 | $146,950 | $35,000 | $111,950 |
| 2017 | $3,561 | $127,090 | $27,000 | $100,090 |
| 2016 | $2,690 | $96,030 | $24,000 | $72,030 |
| 2015 | $2,345 | $86,410 | $20,000 | $66,410 |
| 2014 | $2,345 | $86,410 | $20,000 | $66,410 |
Agents Affiliated with this Home
-
Dawn Taylor
D
Seller's Agent in 2025
Dawn Taylor
DHS Realty
(214) 808-5558
28 Total Sales
-
B
Seller's Agent in 2025
Brandon Carrington
Hometiva
-
T
Buyer's Agent in 2025
Tiffany Bailey
Coldwell Banker Realty
-
B
Seller's Agent in 2012
Brita Haynes
Sky Group
-
Will Haynes

Buyer's Agent in 2012
Will Haynes
Clearpath Realty
(214) 516-1314
1 Total Sale
Map
Source: North Texas Real Estate Information Systems (NTREIS)
MLS Number: 20916160
APN: 38120480190050000
- 3813 Hunters Trail
- 601 Red Ash Cir
- 308 Via Altos
- 3419 Willowcreek Dr
- 4201 Blackwillow Dr
- 4208 Crestover Dr
- 108 Sunview St
- 110 Sunview St
- 3112 Sage Tree Ln
- 101 Greenway St
- 800 Gageway Dr
- 819 Meandering Way
- 116 Greenway St
- 301 Rain Tree Dr
- 724 Via Barcelona
- 315 Rain Tree Dr
- 317 Rain Tree Dr
- 200 Rain Tree Dr
- 926 Green Canyon Dr
- 111 Barnes Bridge

