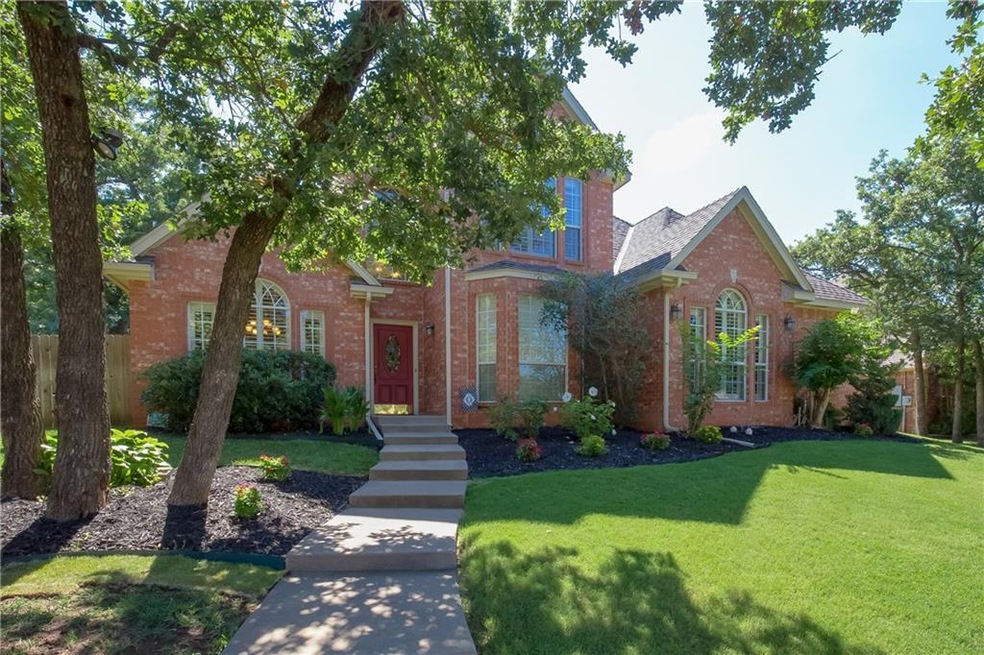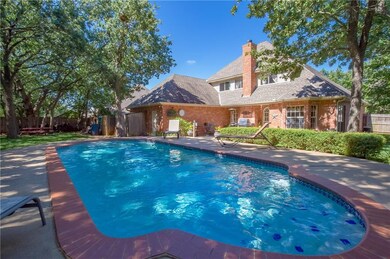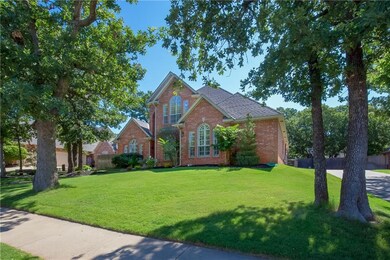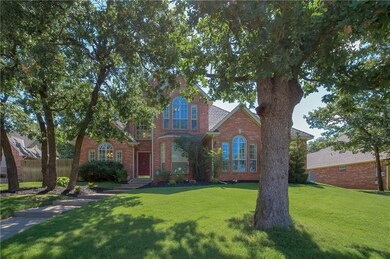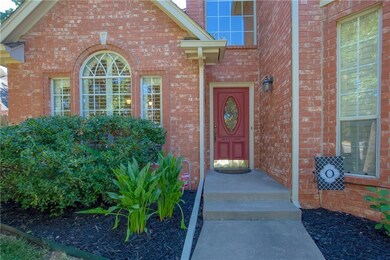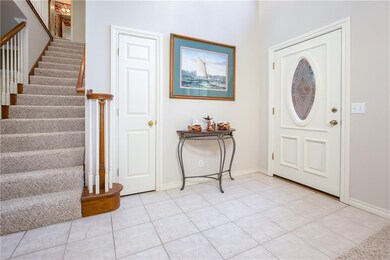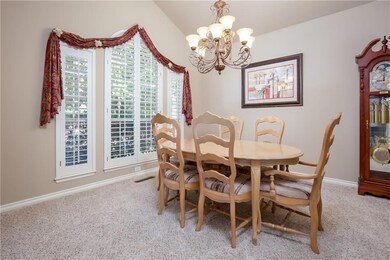
300 Hamptonridge Rd Edmond, OK 73034
Huntwick NeighborhoodEstimated Value: $401,000 - $480,000
Highlights
- Concrete Pool
- Wooded Lot
- Whirlpool Bathtub
- Northern Hills Elementary School Rated A
- Traditional Architecture
- 3 Car Attached Garage
About This Home
As of August 2017Impeccable home nestled w/in a well established NE Edmond community, min from I-35 access, Kickingbird Golf Course, Movie Theater, Schools, Shopping & Restaurants. Retreat to your backyard Oasis with family & friends, enjoying the sparkling Blue Pool w/fiber optic lights. Green Grass & Trees. Just inside from the Backyard Patio continue the entertainment in the Open Living Space of a Living Room & Chefs Kitchen. The Open Kitchen w/tons of storage has beautiful, recently replaced Granite Counters. A separate Eating Space has a Wall of Windows w/views to the Backyard Retreat. Intricate Woodworking frames the Living Room Fireplace & continues to the Built-In Bookcase/TV space. A Grand Formal Dining Room w/large Windows, Master Bedroom Suite & 2nd Bedroom complete the downstairs living space. Upstairs, a large Family Room separates 2 spacious Bedrooms & bathroom. 2017, complete carpet replacement, partial fence replacement & 2015, Bryant Heater & Air replacement (downstairs) Huge attic!
Home Details
Home Type
- Single Family
Est. Annual Taxes
- $3,381
Year Built
- Built in 1997
Lot Details
- 0.28 Acre Lot
- Lot Dimensions are 95 x 130
- Wood Fence
- Interior Lot
- Sprinkler System
- Wooded Lot
HOA Fees
- $12 Monthly HOA Fees
Parking
- 3 Car Attached Garage
- Garage Door Opener
- Driveway
Home Design
- Traditional Architecture
- Dallas Architecture
- Brick Exterior Construction
- Slab Foundation
- Composition Roof
Interior Spaces
- 2,606 Sq Ft Home
- 2-Story Property
- Fireplace Features Masonry
- Window Treatments
- Inside Utility
Kitchen
- Built-In Oven
- Electric Oven
- Built-In Range
- Microwave
- Dishwasher
- Disposal
Flooring
- Carpet
- Tile
Bedrooms and Bathrooms
- 4 Bedrooms
- 3 Full Bathrooms
- Whirlpool Bathtub
Outdoor Features
- Concrete Pool
- Open Patio
Utilities
- Central Heating and Cooling System
- Water Heater
- Cable TV Available
Community Details
- Association fees include greenbelt
- Mandatory home owners association
Listing and Financial Details
- Legal Lot and Block 6 / 10
Ownership History
Purchase Details
Home Financials for this Owner
Home Financials are based on the most recent Mortgage that was taken out on this home.Purchase Details
Home Financials for this Owner
Home Financials are based on the most recent Mortgage that was taken out on this home.Purchase Details
Purchase Details
Purchase Details
Home Financials for this Owner
Home Financials are based on the most recent Mortgage that was taken out on this home.Similar Homes in Edmond, OK
Home Values in the Area
Average Home Value in this Area
Purchase History
| Date | Buyer | Sale Price | Title Company |
|---|---|---|---|
| Martin Phillip Andrew | $294,000 | None Available | |
| Officer Kent | $250,000 | Stewart Abstract & Title Of | |
| Andrews Colley J | -- | -- | |
| Andrews Colley J | $248,500 | -- | |
| Wright Mary Nell | $231,500 | -- |
Mortgage History
| Date | Status | Borrower | Loan Amount |
|---|---|---|---|
| Open | Martin Phillip Andrew | $279,300 | |
| Previous Owner | Officer Kent | $170,000 | |
| Previous Owner | Officer Kent | $226,400 | |
| Previous Owner | Officer Kent | $37,500 | |
| Previous Owner | Officer Kent | $200,000 | |
| Previous Owner | Wright Mary Nell | $184,920 |
Property History
| Date | Event | Price | Change | Sq Ft Price |
|---|---|---|---|---|
| 08/24/2017 08/24/17 | Sold | $294,000 | -0.3% | $113 / Sq Ft |
| 07/11/2017 07/11/17 | Pending | -- | -- | -- |
| 07/08/2017 07/08/17 | For Sale | $294,900 | -- | $113 / Sq Ft |
Tax History Compared to Growth
Tax History
| Year | Tax Paid | Tax Assessment Tax Assessment Total Assessment is a certain percentage of the fair market value that is determined by local assessors to be the total taxable value of land and additions on the property. | Land | Improvement |
|---|---|---|---|---|
| 2024 | $3,381 | $34,437 | $6,185 | $28,252 |
| 2023 | $3,381 | $33,433 | $5,004 | $28,429 |
| 2022 | $3,292 | $32,460 | $5,623 | $26,837 |
| 2021 | $3,178 | $31,515 | $6,412 | $25,103 |
| 2020 | $3,257 | $31,900 | $6,412 | $25,488 |
| 2019 | $3,220 | $31,405 | $5,501 | $25,904 |
| 2018 | $3,181 | $30,855 | $0 | $0 |
| 2017 | $3,207 | $31,239 | $5,501 | $25,738 |
| 2016 | $3,160 | $30,861 | $5,454 | $25,407 |
| 2015 | $3,062 | $29,962 | $5,929 | $24,033 |
| 2014 | $2,965 | $29,089 | $5,998 | $23,091 |
Agents Affiliated with this Home
-
Lodi Hagler

Seller's Agent in 2017
Lodi Hagler
Keller Williams Central OK ED
(405) 627-7405
81 Total Sales
-
Kathleen Forrest

Buyer's Agent in 2017
Kathleen Forrest
Metro Brokers of Oklahoma
(405) 520-1149
1 in this area
845 Total Sales
Map
Source: MLSOK
MLS Number: 780980
APN: 129691050
- 4716 Moulin Rd
- 5700 Moulin Dr
- 5716 Moulin Dr
- 108 Shelton Place
- 213 Hanover Dr
- 417 Sundance Ln
- 2500 Huntwick Dr
- 400 Timberwind Rd
- 2200 Hanover Ln
- 300 Crown Colony Rd
- 1707 Tenbears Rd
- 1401 Faircloud Ct
- 517 Tuscany Way
- 904 Carfax Rd
- 908 Carfax Rd
- 1218 Richmond Rd
- 320 Manner Park Ave
- 601 Knights Bridge Rd
- 732 Tuscany Way
- 1516 Morning Star
- 300 Hamptonridge Rd
- 212 Hamptonridge Rd
- 304 Hamptonridge Rd
- 2301 Foxwood Cir
- 2300 Foxwood Cir
- 208 Hamptonridge Rd
- 301 Hamptonridge Rd
- 308 Hamptonridge Rd
- 305 Hamptonridge Rd
- 2300 Halifax Cir
- 213 Hamptonridge Rd
- 309 Hamptonridge Rd
- 2304 Foxwood Cir
- 2305 Foxwood Cir
- 2304 Halifax Cir
- 204 Hamptonridge Rd
- 209 Hamptonridge Rd
- 312 Hamptonridge Rd
- 109 Shelton Place
- 313 Hamptonridge Rd
