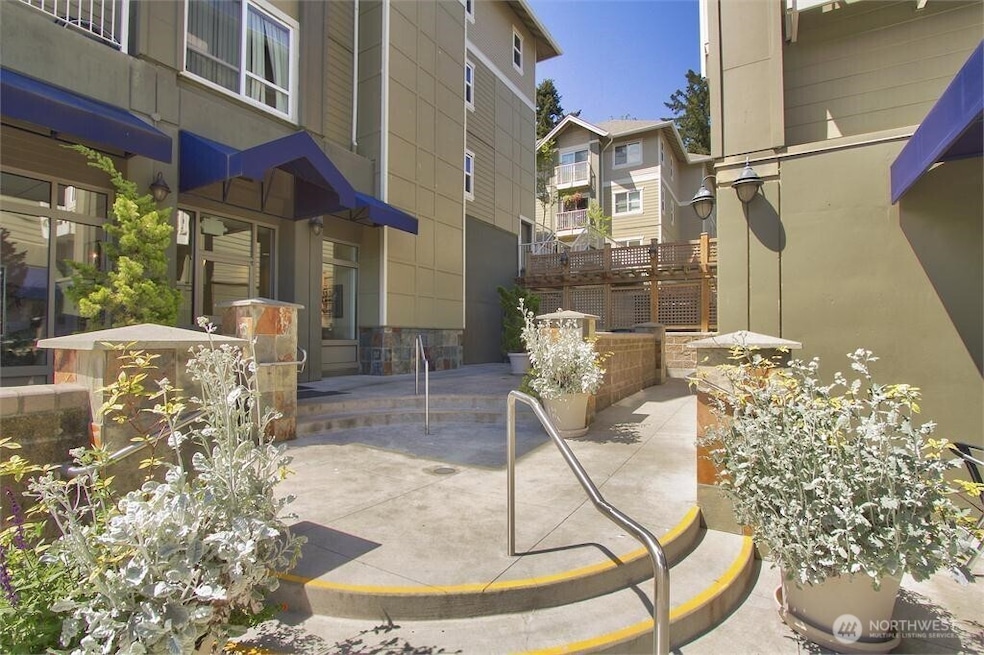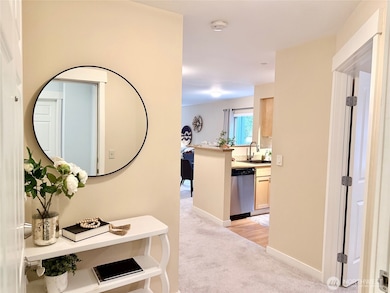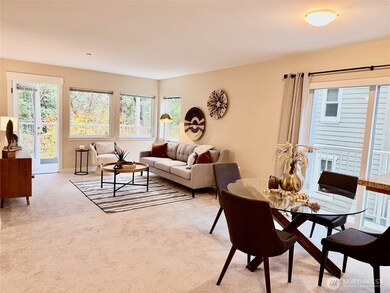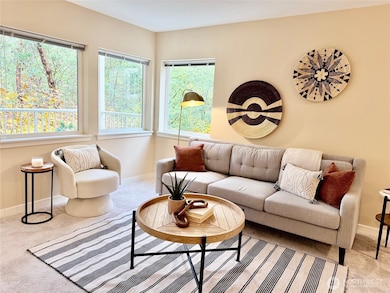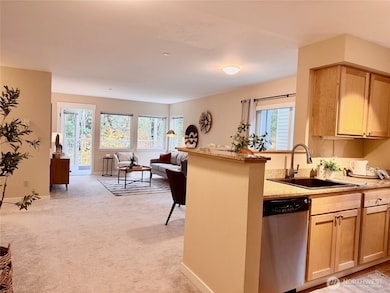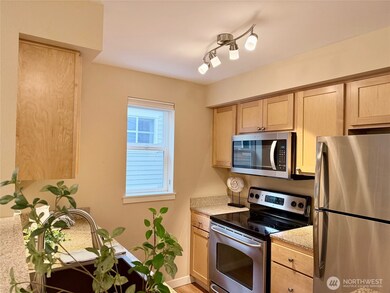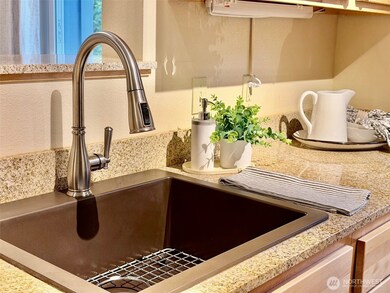300 High School Rd NE Unit 224 Bainbridge Island, WA 98110
Estimated payment $3,573/month
Highlights
- Gated Community
- Property is near public transit
- Elevator
- Bainbridge High School Rated A
- Territorial View
- Balcony
About This Home
This rare two-bedroom, two-parking corner end unit lives like a private retreat overlooking protected green space. Enjoy single-level living with a Juliette balcony off the dining area and a spacious covered balcony extending from the living room—perfect for morning coffee or evening relaxation. The well-appointed kitchen features stainless appliances, and the oversized entry closet adds exceptional storage. The serene primary suite captures lush views, while the versatile second bedroom doubles beautifully as an office or creative space. With two dedicated parking spots, a storage area, and a premier in-town location, this is Bainbridge Island living made effortless.
Source: Northwest Multiple Listing Service (NWMLS)
MLS#: 2443207
Property Details
Home Type
- Condominium
Est. Annual Taxes
- $3,785
Year Built
- Built in 2006
Lot Details
- North Facing Home
- Sprinkler System
HOA Fees
- $634 Monthly HOA Fees
Parking
- 2 Car Garage
- Common or Shared Parking
Home Design
- Studio
- Composition Roof
Interior Spaces
- 950 Sq Ft Home
- 4-Story Property
- Insulated Windows
- Territorial Views
Kitchen
- Electric Oven or Range
- Microwave
- Dishwasher
- Disposal
Flooring
- Carpet
- Laminate
- Vinyl
Bedrooms and Bathrooms
- 2 Main Level Bedrooms
- Bathroom on Main Level
- 1 Full Bathroom
Laundry
- Electric Dryer
- Washer
Home Security
Outdoor Features
- Balcony
Location
- Property is near public transit
- Property is near a bus stop
Schools
- Ordway Elementary School
- Woodward Mid Middle School
- Bainbridge Isl High School
Utilities
- Heating System Mounted To A Wall or Window
- Water Heater
Listing and Financial Details
- Down Payment Assistance Available
- Visit Down Payment Resource Website
- Assessor Parcel Number 81670002240002
Community Details
Overview
- Association fees include common area maintenance, earthquake insurance, sewer, trash, water
- 60 Units
- Melanie Snith Association
- Secondary HOA Phone (206) 855-1131
- Island Crossing Condos
- Winslow Subdivision
- Park Phone (206) 855-1131 | Manager Melanie Smith
Amenities
- Elevator
- Lobby
Pet Policy
- Pets Allowed with Restrictions
Security
- Gated Community
- Fire Sprinkler System
Map
Home Values in the Area
Average Home Value in this Area
Tax History
| Year | Tax Paid | Tax Assessment Tax Assessment Total Assessment is a certain percentage of the fair market value that is determined by local assessors to be the total taxable value of land and additions on the property. | Land | Improvement |
|---|---|---|---|---|
| 2026 | $3,785 | $449,260 | -- | $449,260 |
| 2025 | $3,785 | $449,260 | -- | $449,260 |
| 2024 | $3,619 | $390,660 | -- | $390,660 |
| 2023 | $3,303 | $390,660 | $0 | $390,660 |
| 2022 | $3,217 | $325,550 | $0 | $325,550 |
| 2021 | $3,356 | $325,550 | $0 | $325,550 |
| 2020 | $3,247 | $310,050 | $0 | $310,050 |
| 2019 | $2,792 | $269,610 | $0 | $269,610 |
| 2018 | $2,835 | $204,250 | $0 | $204,250 |
| 2017 | $2,247 | $204,250 | $0 | $204,250 |
| 2016 | $1,789 | $152,900 | $0 | $152,900 |
| 2015 | $1,679 | $145,620 | $0 | $145,620 |
| 2014 | -- | $121,350 | $0 | $121,350 |
| 2013 | -- | $121,350 | $0 | $121,350 |
Property History
| Date | Event | Price | List to Sale | Price per Sq Ft | Prior Sale |
|---|---|---|---|---|---|
| 10/31/2025 10/31/25 | For Sale | $498,000 | +12.2% | $524 / Sq Ft | |
| 10/30/2023 10/30/23 | Sold | $444,000 | -1.1% | $467 / Sq Ft | View Prior Sale |
| 10/17/2023 10/17/23 | Pending | -- | -- | -- | |
| 10/03/2023 10/03/23 | Price Changed | $449,000 | -4.1% | $473 / Sq Ft | |
| 08/30/2023 08/30/23 | For Sale | $468,000 | +73.3% | $493 / Sq Ft | |
| 07/06/2016 07/06/16 | Sold | $270,000 | +0.4% | $284 / Sq Ft | View Prior Sale |
| 05/24/2016 05/24/16 | Pending | -- | -- | -- | |
| 04/30/2016 04/30/16 | For Sale | $269,000 | -- | $283 / Sq Ft |
Purchase History
| Date | Type | Sale Price | Title Company |
|---|---|---|---|
| Warranty Deed | $444,000 | Aegis Land Title | |
| Warranty Deed | $270,000 | Pacific Nw Title | |
| Warranty Deed | $210,280 | Pacific Nw Title |
Mortgage History
| Date | Status | Loan Amount | Loan Type |
|---|---|---|---|
| Previous Owner | $157,500 | Purchase Money Mortgage |
Source: Northwest Multiple Listing Service (NWMLS)
MLS Number: 2443207
APN: 8167-000-224-00-02
- 300 High School Rd NE Unit 318
- 300 High School Rd NE Unit 419
- Three Story Townhome Plan at Wintergreen Townhomes - Winter Green Townhomes
- 1349 Nolta Loop NE
- 1341 Nolta Loop NE
- 1339 Nolta Loop NE
- 1322 Polly's Ln
- 360 Knechtel Way NE Unit 307
- 774 Madison Ave N Unit B774
- 867 Taurnic Place NW
- 620 NE Vineyard Ln Unit B302
- 752 NE Vineyard Ln Unit L205
- 610 NE Vineyard Ln Unit A104
- 346 Wyatt Way NE Unit 10
- 636 Janelle Place NW
- 8991 Springwood Ave NE
- 9418 NE Tidal Ct
- 1245 High School Rd NE
- 460 Grow Ave NW
- 224 Canopy Path NW
- 300 High School Rd NE Unit 404
- 690 Wintersweet Rd NE
- 590 Madison Ave N
- 747 Hanami Ln NE
- 170 Harbor Square Loop NE Unit P-6
- 105 Harbor Square Loop NE Unit G-02
- 234 Wood Ave SW
- 5838 Packard Ln NE
- 5261 Rose Ave NE
- 4604 Chardonnay Ln NE
- 4759-4779 Lynwood Center Rd NE
- 8775 Battle Point Dr NE
- 6673 NE Wellsly Place
- 2066 NE Green Glen Ln
- 4200 Washington Ave W
- 4104 Petersville Rd NE
- 1381 NE Fairgrounds Rd
- 1911 NE Riddell Rd
- 1231 NE Mcwilliams Rd
- 5168 N Gibson Ln
