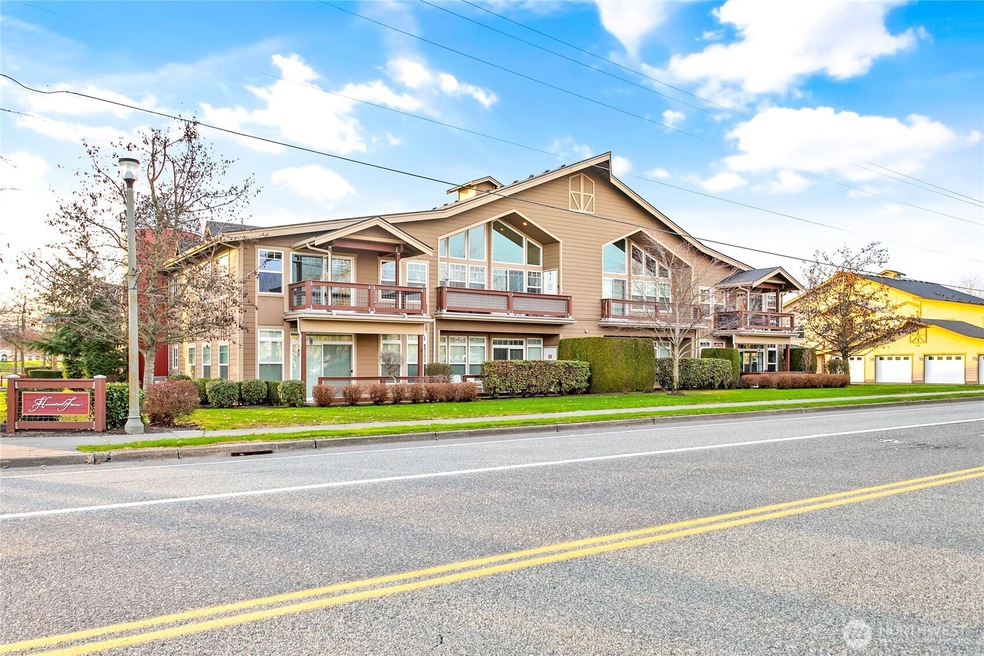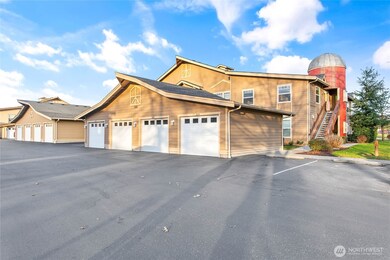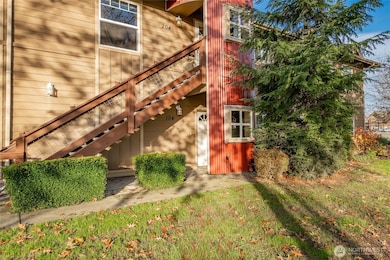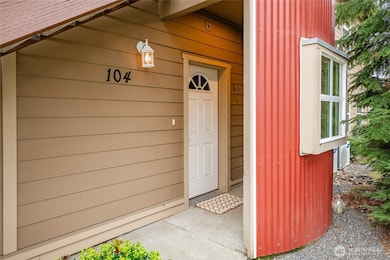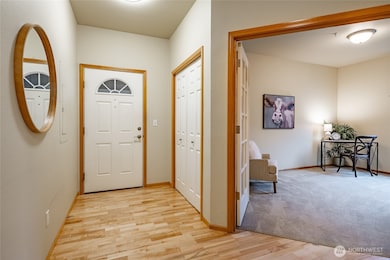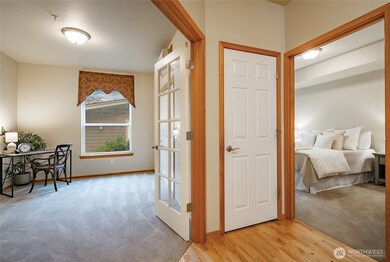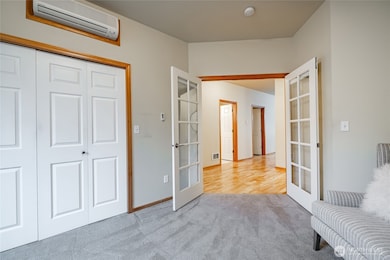300 Homestead Blvd Unit 104 Lynden, WA 98264
Estimated payment $3,031/month
Highlights
- Active Adult
- Property is near public transit
- End Unit
- Mountain View
- Engineered Wood Flooring
- 3-minute walk to Homestead South Park
About This Home
Discover effortless living in this beautifully maintained 55+ main-level end-unit condo with zero steps, southern exposure and 1,498 sq ft. This light-filled 2BD/2BA home features 2 Primary suites and a versatile office/3rd bedroom with French doors off an inviting entry. The kitchen features granite counters, a large island, and SS appliances. Enjoy engineered hardwood floors and heated tile in both baths. Take in the morning sun and mountain views from your patio and stay comfortable year-round with A/C. A detached 1-car garage plus addt'l parking provide convenience. Ideally located close to parks, trails, golf course, dining, and fitness club. Only minutes to downtown shopping, groceries, and medical offices. Truly care-free living!
Source: Northwest Multiple Listing Service (NWMLS)
MLS#: 2457257
Open House Schedule
-
Saturday, November 29, 202510:00 am to 12:00 pm11/29/2025 10:00:00 AM +00:0011/29/2025 12:00:00 PM +00:00Add to Calendar
Property Details
Home Type
- Co-Op
Est. Annual Taxes
- $3,305
Year Built
- Built in 2005
Lot Details
- 6,906 Sq Ft Lot
- End Unit
- East Facing Home
- Corner Lot
- Sprinkler System
HOA Fees
- $300 Monthly HOA Fees
Parking
- 1 Car Garage
Property Views
- Mountain
- Territorial
Home Design
- Composition Roof
- Cement Board or Planked
Interior Spaces
- 1,498 Sq Ft Home
- 2-Story Property
- French Doors
Kitchen
- Electric Oven or Range
- Stove
- Microwave
- Dishwasher
- Disposal
Flooring
- Engineered Wood
- Carpet
- Ceramic Tile
Bedrooms and Bathrooms
- 2 Main Level Bedrooms
- Walk-In Closet
- Bathroom on Main Level
- 2 Full Bathrooms
Laundry
- Electric Dryer
- Washer
Outdoor Features
- Balcony
Location
- Ground Level Unit
- Property is near public transit
- Property is near a bus stop
Schools
- Lynden Mid Middle School
- Lynden High School
Utilities
- Ductless Heating Or Cooling System
- Heating System Mounted To A Wall or Window
- Water Heater
Listing and Financial Details
- Assessor Parcel Number 4003172484070012
Community Details
Overview
- Active Adult
- Association fees include common area maintenance, lawn service, road maintenance, snow removal, trash
- 32 Units
- Sonja Lyons Association
- Island Green Commons Condos
- Lynden Subdivision
- Park Phone (360) 746-3595 | Manager Jill Robey
Pet Policy
- Pets Allowed with Restrictions
Map
Home Values in the Area
Average Home Value in this Area
Tax History
| Year | Tax Paid | Tax Assessment Tax Assessment Total Assessment is a certain percentage of the fair market value that is determined by local assessors to be the total taxable value of land and additions on the property. | Land | Improvement |
|---|---|---|---|---|
| 2024 | $3,133 | $436,050 | $45,000 | $391,050 |
| 2023 | $3,133 | $436,050 | $45,000 | $391,050 |
| 2022 | $2,542 | $311,832 | $77,958 | $233,874 |
| 2021 | $2,539 | $275,959 | $68,990 | $206,969 |
| 2020 | $2,298 | $250,867 | $62,717 | $188,150 |
| 2019 | $2,038 | $237,780 | $59,445 | $178,335 |
| 2018 | $2,137 | $216,180 | $54,045 | $162,135 |
| 2017 | $1,831 | $186,120 | $46,530 | $139,590 |
| 2016 | $1,778 | $169,616 | $38,664 | $130,952 |
| 2015 | $1,515 | $163,836 | $37,152 | $126,684 |
| 2014 | -- | $152,177 | $34,524 | $117,653 |
| 2013 | -- | $150,492 | $34,200 | $116,292 |
Property History
| Date | Event | Price | List to Sale | Price per Sq Ft |
|---|---|---|---|---|
| 11/24/2025 11/24/25 | For Sale | $465,000 | -- | $310 / Sq Ft |
Purchase History
| Date | Type | Sale Price | Title Company |
|---|---|---|---|
| Deed | -- | None Listed On Document | |
| Deed | -- | None Listed On Document | |
| Interfamily Deed Transfer | -- | None Available |
Source: Northwest Multiple Listing Service (NWMLS)
MLS Number: 2457257
APN: 400317-248407-0012
- 8780 Depot Rd Unit 207
- 8780 Depot Rd Unit 308
- 8780 Depot Rd Unit 309
- 8844 Depot Rd Unit B204
- 1725 Harrison Place Unit 104
- 8872 Depot Rd Unit 203
- 325 Island Green Way
- 114 Twin Sister Loop
- 0 Island Green Way
- 449 Island Green Way
- 2008 Greenview Ln
- 761 Sunrise Dr
- 1877 Emerald Way
- 107 Springview Dr
- 1739 Emerald Way
- 872 Sunrise Dr
- 885 Sunrise Dr
- 137 E Cedar Dr
- 9586 Bender Rd
- 805 Cedar Dr
- 8881 Depot Rd
- 8874-8878 Depot Rd
- 413 Front St Unit 201
- 1900 Front St
- 5999 Shannon Ave
- 5125 Labounty Dr
- 420 W Stuart Rd
- 430 W Stuart Rd
- 425 W Stuart Rd
- 4355 Fuchsia Dr
- 200 Tull Place
- 541-549 E Kellogg Rd
- 196 E Kellogg Rd
- 256 Prince Ave
- 4226-4268 Cameo Ln
- 4233 Traverse Dr
- 135 Prince Ave Unit 139-202
- 1300 Mahogany Ave
- 525 Darby Dr
- 418 W Bakerview Rd
