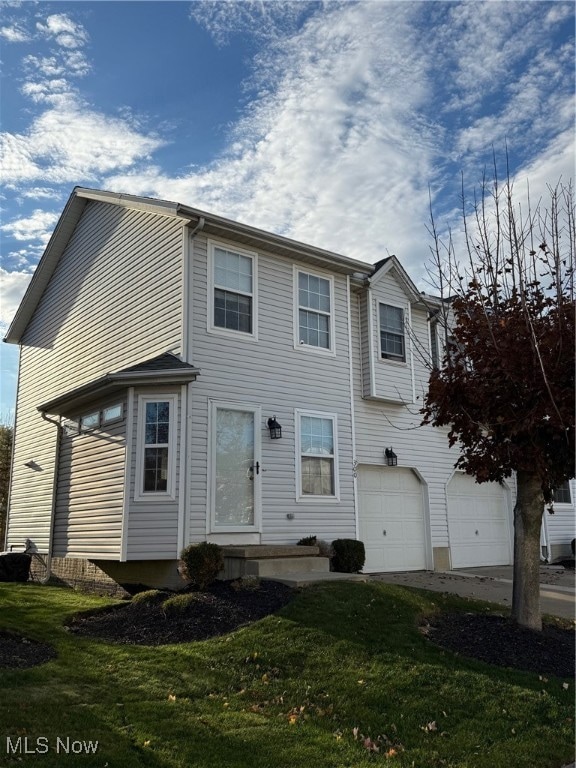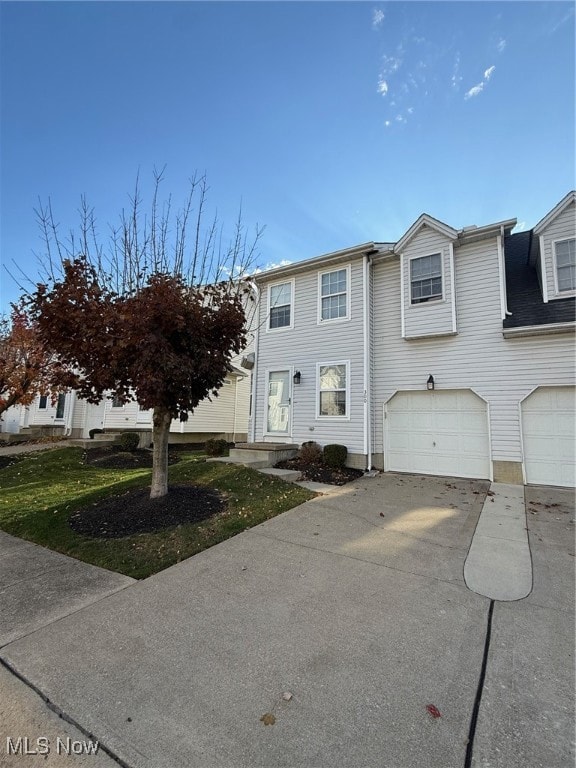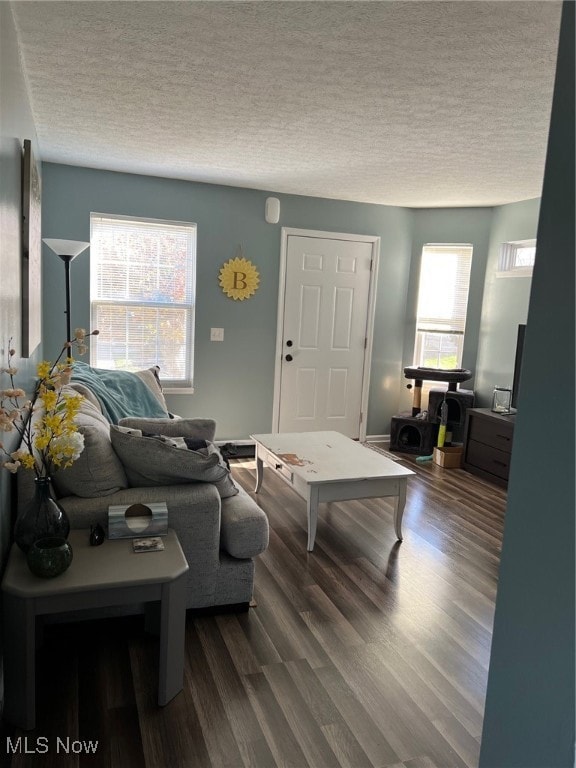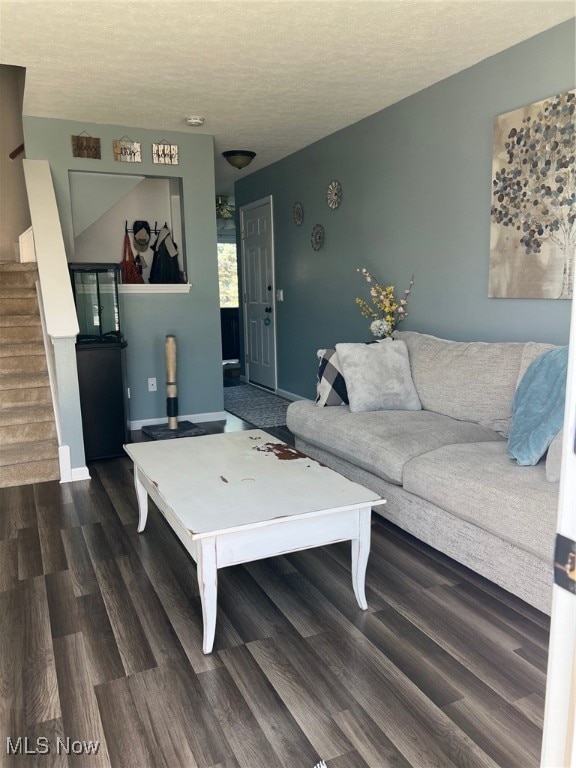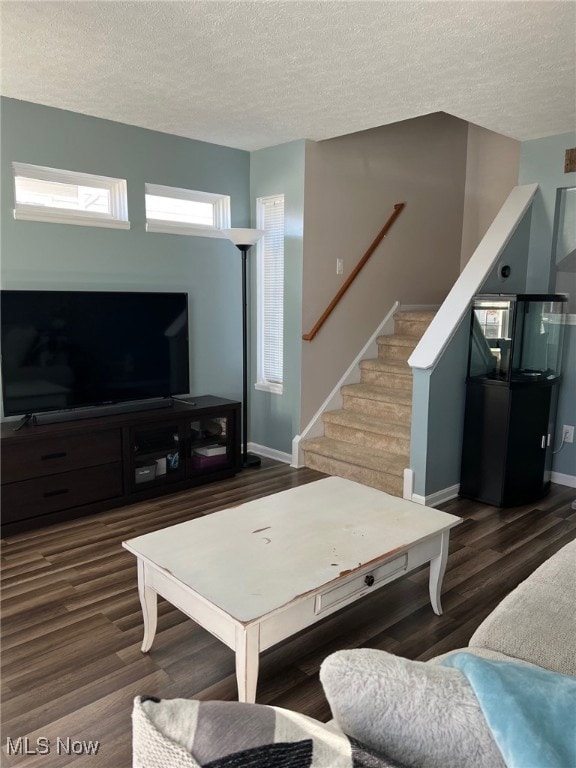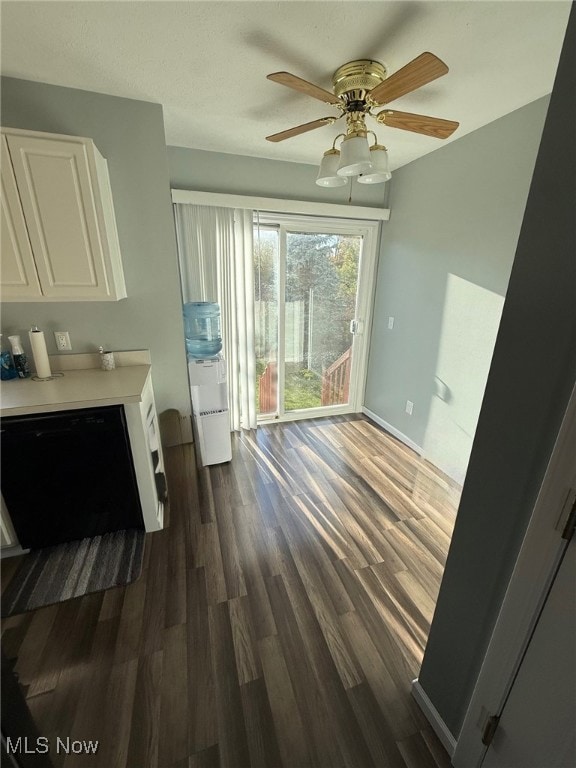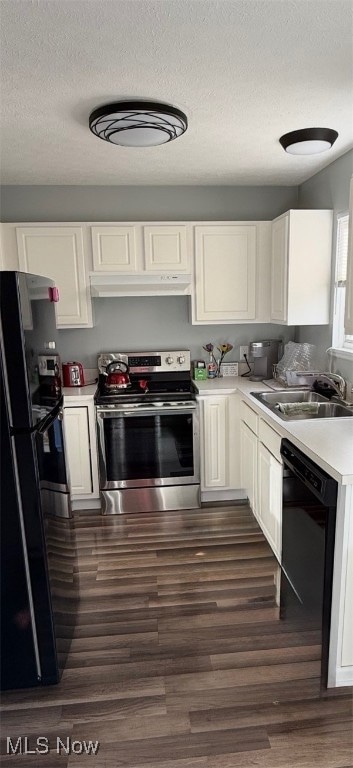300 Ivy Ln Unit 19 Painesville, OH 44077
Estimated payment $1,094/month
About This Home
Charming 3-Bedroom Townhome! Built in 2002, this well-maintained 3 bed, 1.5 bath home offers comfortable living with a bright, open layout. The kitchen comes fully equipped with all appliances included, making it move-in ready. Enjoy spacious bedrooms, convenient in-unit laundry, and low-maintenance living in a desirable location close to shopping, dining, and major routes. Perfect for first-time buyers or those looking to downsize—don’t miss this great opportunity!
Listing Agent
RE/MAX HomeSource Brokerage Email: 440-951-2500, sivosells@aol.com License #2005016310 Listed on: 11/06/2025

Property Details
Home Type
- Condominium
Est. Annual Taxes
- $1,775
Year Built
- Built in 2002
HOA Fees
- $181 Monthly HOA Fees
Parking
- 1 Car Attached Garage
Home Design
- Entry on the 1st floor
- Fiberglass Roof
- Asphalt Roof
- Vinyl Siding
Interior Spaces
- 1,058 Sq Ft Home
- 3-Story Property
Kitchen
- Range
- Microwave
- Dishwasher
Bedrooms and Bathrooms
- 3 Bedrooms
- 1.5 Bathrooms
Laundry
- Dryer
- Washer
Basement
- Basement Fills Entire Space Under The House
- Sump Pump
- Laundry in Basement
Utilities
- Forced Air Heating and Cooling System
Listing and Financial Details
- Assessor Parcel Number 15-C-036-M-00-035-0
Community Details
Overview
- Association fees include management, common area maintenance, insurance, snow removal, trash
- Dartmouth At College Hills Association
- Dartmouth At College Hills Condo Subdivision
Pet Policy
- Pets Allowed
Map
Home Values in the Area
Average Home Value in this Area
Tax History
| Year | Tax Paid | Tax Assessment Tax Assessment Total Assessment is a certain percentage of the fair market value that is determined by local assessors to be the total taxable value of land and additions on the property. | Land | Improvement |
|---|---|---|---|---|
| 2024 | -- | $36,610 | $7,560 | $29,050 |
| 2023 | $2,739 | $22,120 | $6,200 | $15,920 |
| 2022 | $1,360 | $22,120 | $6,200 | $15,920 |
| 2021 | $1,360 | $22,120 | $6,200 | $15,920 |
| 2020 | $1,318 | $18,740 | $5,250 | $13,490 |
| 2019 | $1,266 | $18,740 | $5,250 | $13,490 |
| 2018 | $3,949 | $29,240 | $5,250 | $23,990 |
| 2017 | $2,073 | $29,240 | $5,250 | $23,990 |
| 2016 | $2,116 | $29,240 | $5,250 | $23,990 |
| 2015 | $2,070 | $29,240 | $5,250 | $23,990 |
| 2014 | $2,065 | $29,240 | $5,250 | $23,990 |
| 2013 | $2,057 | $29,240 | $5,250 | $23,990 |
Property History
| Date | Event | Price | List to Sale | Price per Sq Ft | Prior Sale |
|---|---|---|---|---|---|
| 11/10/2025 11/10/25 | Pending | -- | -- | -- | |
| 11/06/2025 11/06/25 | For Sale | $144,900 | +122.9% | $137 / Sq Ft | |
| 08/07/2019 08/07/19 | Sold | $65,000 | 0.0% | $61 / Sq Ft | View Prior Sale |
| 06/16/2019 06/16/19 | Pending | -- | -- | -- | |
| 06/10/2019 06/10/19 | For Sale | $65,000 | 0.0% | $61 / Sq Ft | |
| 05/30/2019 05/30/19 | Pending | -- | -- | -- | |
| 05/23/2019 05/23/19 | For Sale | $65,000 | +75.7% | $61 / Sq Ft | |
| 12/22/2016 12/22/16 | Sold | $37,000 | -9.8% | $35 / Sq Ft | View Prior Sale |
| 11/14/2016 11/14/16 | Pending | -- | -- | -- | |
| 11/03/2016 11/03/16 | For Sale | $41,000 | 0.0% | $39 / Sq Ft | |
| 10/31/2016 10/31/16 | Pending | -- | -- | -- | |
| 10/25/2016 10/25/16 | For Sale | $41,000 | -- | $39 / Sq Ft |
Purchase History
| Date | Type | Sale Price | Title Company |
|---|---|---|---|
| Warranty Deed | $65,000 | Lawyers Ttl Agcy Of Chardon | |
| No Value Available | -- | -- | |
| No Value Available | -- | -- | |
| Sheriffs Deed | $48,000 | None Available | |
| Special Warranty Deed | $70,000 | Nova Title Agency Inc | |
| Sheriffs Deed | $72,000 | None Available | |
| Warranty Deed | $95,300 | -- |
Mortgage History
| Date | Status | Loan Amount | Loan Type |
|---|---|---|---|
| Open | $58,500 | New Conventional | |
| Previous Owner | $68,425 | FHA | |
| Previous Owner | $85,765 | No Value Available |
Source: MLS Now
MLS Number: 5170188
APN: 15-C-036-M-00-035
- 942 Penn Place Unit 26
- 224 Larchwood Dr
- 1256 Crescent Dr
- 1237 Crescent Dr
- 59 Hartshorn Dr
- 336 Fairgrounds Rd
- 10719 Johnnycake Ridge Rd
- 215 Michael Ct
- 222 Michael Ct
- V/L Johnnycake Ridge Rd
- 6310 Beres Ct
- 230 Michael Ct
- 6533 Coleridge Rd
- 6240 Colleen Dr
- 0 W Jackson St Unit 5103770
- 0 W Jackson St Unit 5156332
- 133 Tuckmere Dr
- 401 Roberta Dr
- 6142 Cheryl Place
- 807 Asbury Pointe Ln
