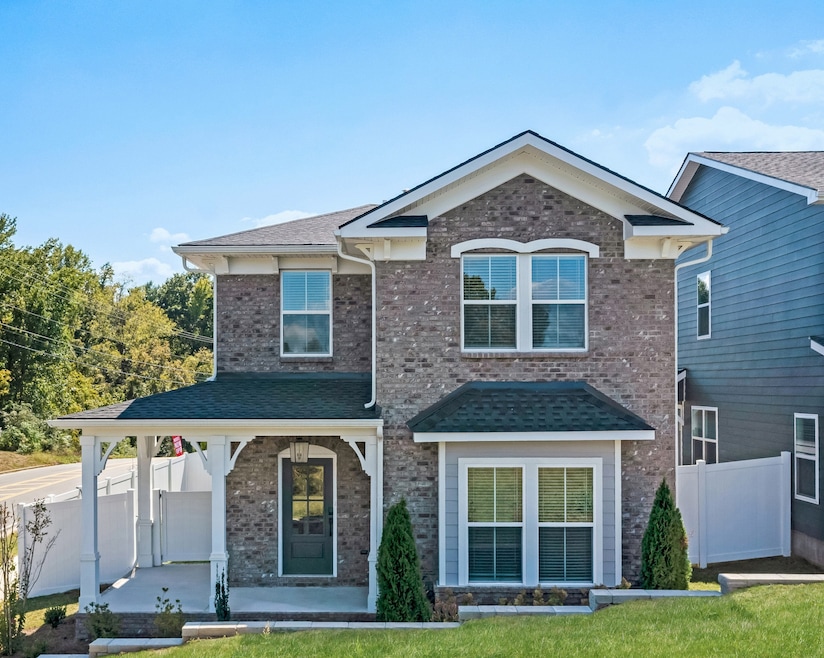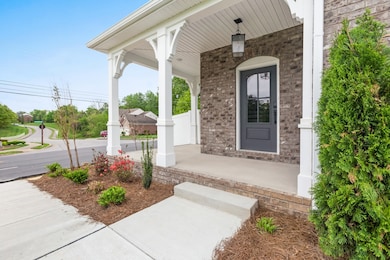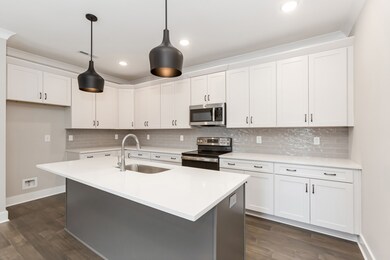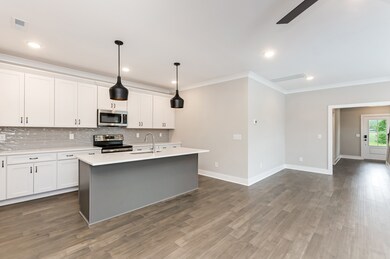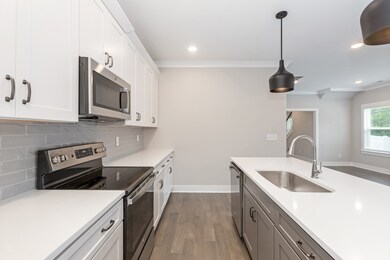300 Jasmine Park Hermitage, TN 37076
Estimated payment $3,142/month
Highlights
- Porch
- Walk-In Closet
- Tile Flooring
- 2 Car Attached Garage
- Cooling Available
- Smart Locks
About This Home
Experience the charm and elegance of The Charlotte Plan, a beautifully crafted home nestled on one of the community’s enchanting Corner Cottage lots. Designed with convenience in mind, this home features a main-floor primary bedroom, offering effortless accessibility and comfort. As you step inside, you’re greeted by a welcoming foyer with a coat closet, setting the tone for the inviting atmosphere that flows throughout the home. The open great room is the perfect place to relax or entertain, anchored by a cozy fireplace that creates a warm, inviting ambiance. The spacious kitchen is truly a chef’s paradise, boasting ample cabinet space and a large island . The stunning tile backsplash and sleek stainless steel appliances elevate both the functionality and style of this culinary haven, making it a space you’ll love to gather in. Step outside to a private, thoughtfully designed courtyard, complete with full sod, an irrigation system, and a privacy fence with a convenient gate. And if you desire, the builder is happy to pour a custom patio in your perfect location—just ask for details! The oversized two-car garage offers plenty of room for both vehicles and storage, and with energy-efficient features like a tankless water heater, this home provides both luxury and practicality. Added conveniences like blinds throughout further enhance the appeal of this meticulously designed space. Upstairs, you’ll discover a generous bonus room, offering versatile space for both leisure and work. Two additional spacious bedrooms each feature walk-in closets and share a well-appointed Jack-and-Jill bathroom, providing comfort and convenience for all. This home is a true masterpiece, built with quality craftsmanship and set within a private boutique community. Residents enjoy beautiful rain gardens, along with exclusive amenities like a pavilion and fire pit area—ideal for creating lasting memories with neighbors.
Listing Agent
Benchmark Realty, LLC Brokerage Phone: 8599489254 License #366379 Listed on: 01/01/2025

Home Details
Home Type
- Single Family
Est. Annual Taxes
- $2,833
Year Built
- Built in 2023
Lot Details
- 3,920 Sq Ft Lot
- Privacy Fence
HOA Fees
- $115 Monthly HOA Fees
Parking
- 2 Car Attached Garage
Home Design
- Brick Exterior Construction
- Slab Foundation
- Shingle Roof
- Hardboard
Interior Spaces
- 2,258 Sq Ft Home
- Property has 2 Levels
- Ceiling Fan
- Electric Fireplace
Kitchen
- Microwave
- Dishwasher
- Disposal
Flooring
- Carpet
- Tile
Bedrooms and Bathrooms
- 3 Bedrooms | 1 Main Level Bedroom
- Walk-In Closet
- Dual Flush Toilets
Home Security
- Smart Locks
- Smart Thermostat
- Fire and Smoke Detector
Outdoor Features
- Porch
Schools
- Dodson Elementary School
- Dupont Tyler Middle School
- Mcgavock Comp High School
Utilities
- Cooling Available
- Central Heating
- Underground Utilities
Community Details
- $600 One-Time Secondary Association Fee
- Association fees include trash
- Wembley Park Subdivision
Listing and Financial Details
- Property Available on 12/31/24
- Tax Lot 1
- Assessor Parcel Number 087050B00100CO
Map
Home Values in the Area
Average Home Value in this Area
Tax History
| Year | Tax Paid | Tax Assessment Tax Assessment Total Assessment is a certain percentage of the fair market value that is determined by local assessors to be the total taxable value of land and additions on the property. | Land | Improvement |
|---|---|---|---|---|
| 2024 | $2,833 | $96,950 | $12,000 | $84,950 |
| 2023 | -- | $0 | $0 | $0 |
Property History
| Date | Event | Price | Change | Sq Ft Price |
|---|---|---|---|---|
| 07/26/2025 07/26/25 | Price Changed | $523,900 | -5.4% | $232 / Sq Ft |
| 06/13/2025 06/13/25 | Price Changed | $553,900 | +5.7% | $245 / Sq Ft |
| 02/05/2025 02/05/25 | Price Changed | $523,900 | -10.1% | $232 / Sq Ft |
| 01/01/2025 01/01/25 | For Sale | $582,900 | -- | $258 / Sq Ft |
Source: Realtracs
MLS Number: 2773371
APN: 087-05-0B-001.00
- 327 Jasmine Park
- 313 Jasmine Park
- 323 Jasmine Park
- 309 Jasmine Park
- 304 Jasmine Park
- 230 Juarez Dr
- 452 Harwell Dr
- 1240 Wallace Way
- 8207 Luree Ln
- 428 Old Lebanon Dirt Rd
- 417 Harwell Dr
- 413 Hunters Path Ct
- 4019 Plantation Dr
- 3844 Bonnacreek Dr
- 206 Bonnaoaks Dr
- 119 Stoners Glen Dr
- 8310 Luree Ln
- 2045 Nora Ln
- 8309 Luree Ln
- 1517 Stoner Valley
- 6010 Lopez Ln
- 6018 Baltic Dr
- 328 Jacksonian Dr
- 3417 Lebanon Pike
- 1229 Jacksons View Rd
- 8300 Terry Ln
- 501 Chandler Place
- 1217 Jacksons View Rd
- 208 Chandler's Pass Ct
- 1005 Hickory Hill Ln
- 1205 Jacksons View Rd
- 3501 Andrew Jackson Way
- 4701 Old Hickory Blvd
- 3600 Quail Dr
- 1004 Carriage Way Ct
- 1129 Jacksons View Rd
- 2031 Eversong Ln Unit 1
- 108 Jacksons Retreat Ct
- 1452 Stoner Ridge
- 409 Scenicway Knob
