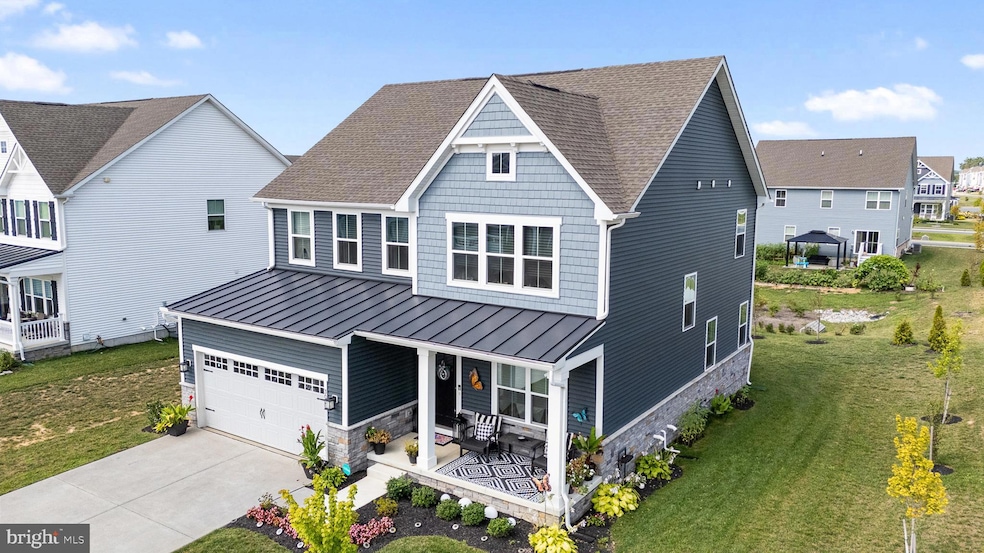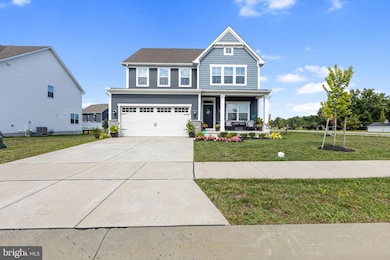300 Jasper Way Middletown, DE 19709
Estimated payment $3,660/month
Highlights
- Colonial Architecture
- 2 Car Attached Garage
- Tankless Water Heater
- Lorewood Grove Elementary School Rated A
- Laundry Room
- Forced Air Heating and Cooling System
About This Home
Built in 2023 and just two years young, this beautiful 3 bedroom, 3.5 bath home offers over 3,000 square feet of stylish, modern living in the highly sought-after Appoquinimink School District. Perfectly east-facing and set on a desirable end-lot location, it combines open-concept design with high-end touches that make everyday living both comfortable and elegant. The gourmet kitchen is a true showstopper, featuring stainless steel appliances, an oversized island with stunning pendant lighting, and plenty of space for cooking and entertaining. Just off the main living areas, you will find thoughtful upgrades like a custom accent wall in the office and a dramatic accent wall in the two-story stairwell, perfectly framed by the home’s soaring ceilings adding character and architectural interest to the space. Upstairs, a spacious loft offers a versatile flex space perfect for a home office, reading nook, or play area. The owner’s suite is a private retreat highlighted by elegant tray ceilings, an en-suite bath with double sinks and a walk-in shower, and a massive closet with its own window for natural light making it easier to find what you need and keeping the space bright and inviting. Two additional bedrooms and another full bath complete the second level, along with a laundry room featuring shelving, a convenient and organized space that makes household tasks easier and more efficient. The partially finished basement provides even more living space including a full bath and a huge unfinished storage area that is ready for your personal touch. It features a large walkout with double doors. This space is ideal for a home gym, media room, or future expansion. As a bonus, the HOA covers lawn mowing, adding convenience and ease to your homeownership experience. Located just minutes from Route 1, local shops, dining, and parks, this home offers the perfect blend of convenience and community living. Don’t miss your chance to own this beautifully maintained, move-in-ready property in one of Middletown’s most desirable neighborhoods. 300 Jasper Way – Your next chapter starts here.
Listing Agent
(302) 415-4578 charisse.jones@foxroach.com BHHS Fox & Roach-Concord License #RS-0037232 Listed on: 08/15/2025

Home Details
Home Type
- Single Family
Est. Annual Taxes
- $4,488
Year Built
- Built in 2023
Lot Details
- 7,405 Sq Ft Lot
- Property is zoned ST
HOA Fees
- $77 Monthly HOA Fees
Parking
- 2 Car Attached Garage
- 2 Driveway Spaces
- Front Facing Garage
- Garage Door Opener
Home Design
- Colonial Architecture
- Aluminum Siding
- Vinyl Siding
- Concrete Perimeter Foundation
Interior Spaces
- 3,025 Sq Ft Home
- Property has 2 Levels
- Pendant Lighting
- Basement Fills Entire Space Under The House
- Laundry Room
Bedrooms and Bathrooms
- 3 Bedrooms
Utilities
- Forced Air Heating and Cooling System
- Tankless Water Heater
Community Details
- Boyds Corners Subdivision
Listing and Financial Details
- Tax Lot 017
- Assessor Parcel Number 13-013.42-017
Map
Home Values in the Area
Average Home Value in this Area
Tax History
| Year | Tax Paid | Tax Assessment Tax Assessment Total Assessment is a certain percentage of the fair market value that is determined by local assessors to be the total taxable value of land and additions on the property. | Land | Improvement |
|---|---|---|---|---|
| 2024 | $4,886 | $112,900 | $9,900 | $103,000 |
| 2023 | $174 | $4,900 | $4,900 | $0 |
| 2022 | $176 | $4,900 | $4,900 | $0 |
| 2021 | $173 | $4,900 | $4,900 | $0 |
| 2020 | $171 | $4,900 | $4,900 | $0 |
| 2019 | $159 | $4,900 | $4,900 | $0 |
| 2018 | $153 | $4,900 | $4,900 | $0 |
| 2017 | $146 | $4,900 | $4,900 | $0 |
| 2016 | -- | $4,900 | $4,900 | $0 |
| 2015 | -- | $0 | $0 | $0 |
Property History
| Date | Event | Price | List to Sale | Price per Sq Ft |
|---|---|---|---|---|
| 12/01/2025 12/01/25 | Price Changed | $612,000 | 0.0% | $202 / Sq Ft |
| 12/01/2025 12/01/25 | For Sale | $612,000 | -0.5% | $202 / Sq Ft |
| 11/22/2025 11/22/25 | Off Market | $615,000 | -- | -- |
| 10/16/2025 10/16/25 | Price Changed | $615,000 | -0.8% | $203 / Sq Ft |
| 10/02/2025 10/02/25 | Price Changed | $620,000 | -0.8% | $205 / Sq Ft |
| 09/18/2025 09/18/25 | Price Changed | $625,000 | -0.8% | $207 / Sq Ft |
| 08/15/2025 08/15/25 | For Sale | $630,000 | -- | $208 / Sq Ft |
Purchase History
| Date | Type | Sale Price | Title Company |
|---|---|---|---|
| Deed | -- | None Listed On Document | |
| Deed | -- | -- |
Mortgage History
| Date | Status | Loan Amount | Loan Type |
|---|---|---|---|
| Open | $535,785 | FHA |
Source: Bright MLS
MLS Number: DENC2087620
APN: 13-013.42-017
- 615 Vessel Dr
- 704 Bullen Dr
- 4602 Bogart Ln
- 4116 Laughton Ln
- 515 Barrymore Pkwy
- 7 Landview Ct
- 624 Vivaldi Dr
- 110 Sunshine Ln
- 692 Bayview Rd
- 148 Bakerfield Dr
- 5924 Ravel Ln
- 1236 Pimpernell Path
- 3151 Schuman Dr
- 1245 Pimpernell Path
- 3037 Barber Ln
- 3032 Barber Ln
- 3227 S Central Park Dr
- 325 Great Oak Dr
- The Kelly Plan at Parks Edge at Bayberry - Parks Edge
- The Hudson Plan at Parks Edge at Bayberry - Parks Edge
- 618 Vessel Dr
- 1611 W Matisse Dr
- 279 N Bayberry Pkwy
- 1047 Wickersham Way
- 309 S Thales Dr
- 1 Nighthawk Dr
- 1415 Whispering Woods Rd
- 960 Lorewood Grove Rd
- 1533 Schwinn St
- 801 Mapleton Ave Unit 3
- 1706 Torker St
- 608 Main St
- 851 Mapleton Ave
- 862 Mapleton Ave
- 864 Mapleton Ave
- 866 Mapleton Ave
- 868 Mapleton Ave
- 870 Mapleton Ave
- 872 Mapleton Ave
- 549 Lewes Landing Rd






