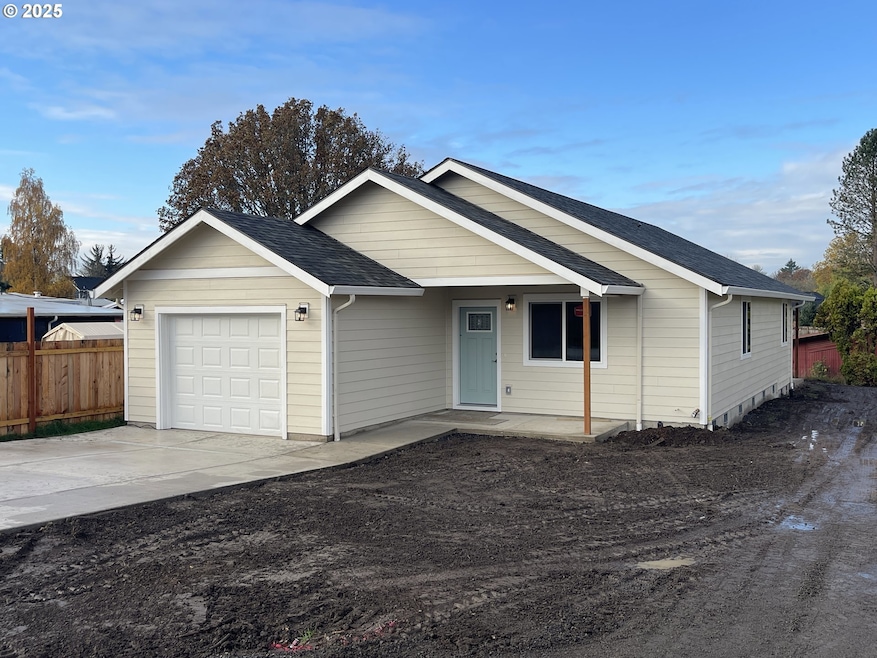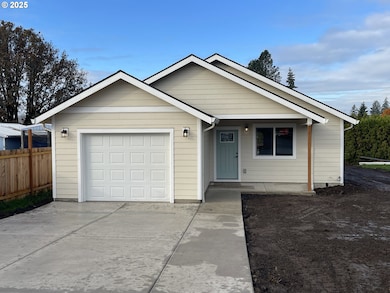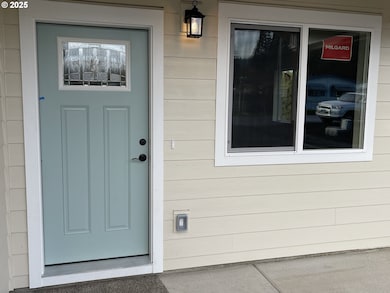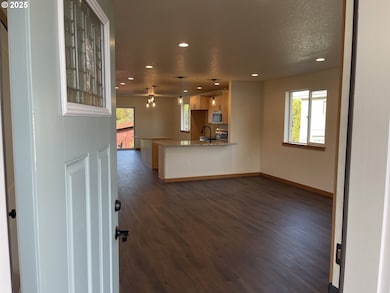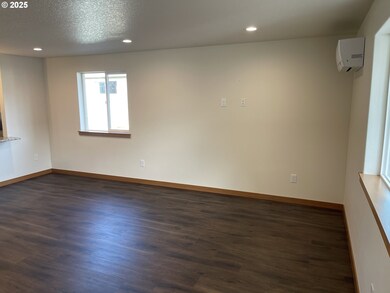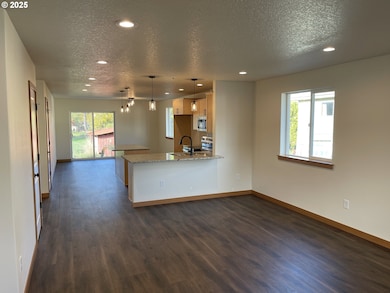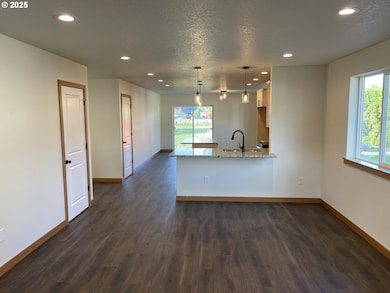Estimated payment $2,250/month
Highlights
- New Construction
- Granite Countertops
- Covered Patio or Porch
- RV Access or Parking
- No HOA
- 1 Car Attached Garage
About This Home
BRAND NEW! 1,431 Sqft, single-level with 3 bedrooms, 2 full bathrooms, open living area. Luxury vinyl plank floors in main living area. Kitchen has maple cabinets with granite countertops and an island with nearby pantry with Wi-Fi data center. The master suite includes and adjoining full bathroom, walk-in closet and built-in shelving. Ductless mini-split in the main living area provides heat and AC with cadet heaters in each bedroom and both bathrooms for additional heat. The slider off of the dining area provides easy access to the covered patio and backyard. Home comes with a one year builder warranty.
Listing Agent
Bella Casa Real Estate Group Brokerage Phone: 503-883-3938 License #200805049 Listed on: 11/18/2025
Home Details
Home Type
- Single Family
Est. Annual Taxes
- $542
Year Built
- Built in 2025 | New Construction
Parking
- 1 Car Attached Garage
- RV Access or Parking
Home Design
- Composition Roof
- Cement Siding
Interior Spaces
- 1,431 Sq Ft Home
- 1-Story Property
- Family Room
- Living Room
- Dining Room
- Wall to Wall Carpet
- Crawl Space
Kitchen
- Free-Standing Range
- Range Hood
- Microwave
- Dishwasher
- Kitchen Island
- Granite Countertops
- Disposal
Bedrooms and Bathrooms
- 3 Bedrooms
- 2 Full Bathrooms
Schools
- Amity Elementary And Middle School
- Amity High School
Utilities
- Ductless Heating Or Cooling System
- Mini Split Air Conditioners
- Heating System Mounted To A Wall or Window
- Electric Water Heater
Additional Features
- Covered Patio or Porch
- 3,484 Sq Ft Lot
Community Details
- No Home Owners Association
Listing and Financial Details
- Builder Warranty
- Home warranty included in the sale of the property
- Assessor Parcel Number 197762
Map
Property History
| Date | Event | Price | List to Sale | Price per Sq Ft |
|---|---|---|---|---|
| 02/21/2026 02/21/26 | Price Changed | $428,000 | -0.1% | $299 / Sq Ft |
| 02/11/2026 02/11/26 | Price Changed | $428,500 | -0.1% | $299 / Sq Ft |
| 11/18/2025 11/18/25 | For Sale | $429,000 | -- | $300 / Sq Ft |
Source: Regional Multiple Listing Service (RMLS)
MLS Number: 435362185
- 409 Wolfe Ave
- 403 Rosedell St
- 109 S Trade St
- 307 Sherman St
- 607 Getchell Ave
- 418 Sunset Ct
- 1002 Goucher St
- 200 Roth Ave
- 1203 Oak St
- 20560 S Highway 99w
- 3406 SE Amity Dayton Hwy
- 0 SE Rice Ln Unit 826039
- 0 SE Rice Ln Unit 608216853
- 0 SE Rice Ln Unit 456061139
- 19800 SW Briedwell Rd
- 0 SW River Bend Rd Unit 23596154
- 23625 S Highway 99w
- 14620 SE 1st St
- 0 SE Whiteson Rd
- 8501 SE Three Trees Ln
- 108 N Trade St
- 1910 SW Old Sheridan Rd
- 1800 SW Old Sheridan Rd
- 4601 SE Booth Bend Rd
- 1103 SE Rollins Ave
- 2450 SE Stratus Ave
- 553-557 SW Cypress St
- 267 NE May Ln
- 333 NE Irvine St
- 2850 SW 2nd St
- 735 NE Cowls St
- 1796 NW Wallace Rd Unit ID1271944P
- 1993 NW 22nd St
- 2201 NE Lafayette Ave
- 2965 NE Evans St
- 2915 NE Hembree St
- 995 Ferry St
- 200 SE Riverside Dr
- 206 Mill St
- 219 12th St
Ask me questions while you tour the home.
