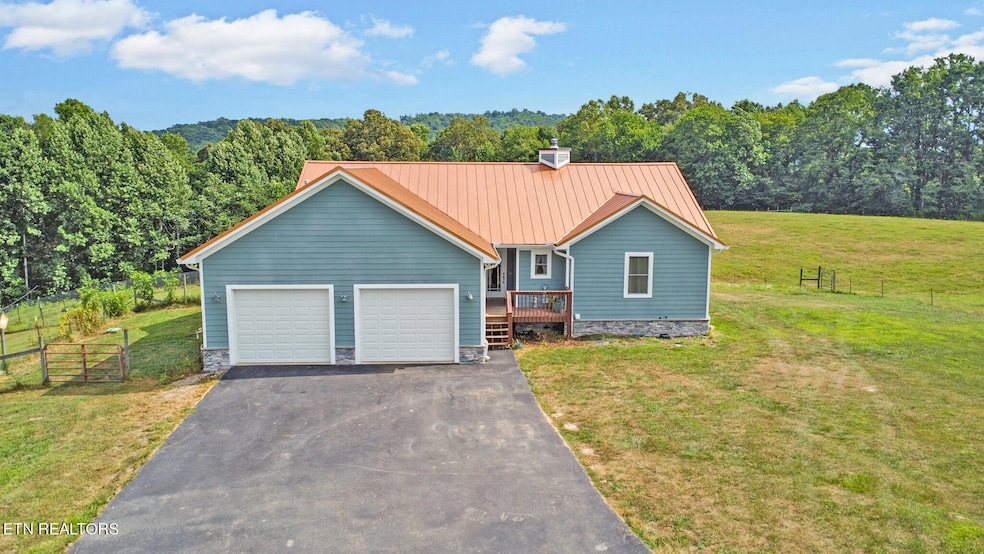
PENDING
$75K PRICE DROP
300 Kayser Ranch Rd Oakdale, TN 37829
Estimated payment $2,552/month
Total Views
2,333
2
Beds
2
Baths
1,449
Sq Ft
$310
Price per Sq Ft
Highlights
- View of Trees or Woods
- Wood Burning Stove
- Private Lot
- Deck
- Contemporary Architecture
- Creek On Lot
About This Home
Live the farm life you've always dreamed of with this newer ranch home situated on 15 acres! The open living room and custom kitchen offer a great space for entertaining family and friends. Custom cabinets, countertops and dual ovens. Spacious laundry room and an office. Relax on the screened in deck while enjoying the country views. You have endless possibilities with 15 acres, mixture of pasture and woods! Plenty of room for chickens, horses, vegetable garden or simply enjoy the peace and quiet of nature. Call for your showing!
MOTIVATED SELLER, BRING AN OFFER!
Home Details
Home Type
- Single Family
Est. Annual Taxes
- $1,269
Year Built
- Built in 2018
Lot Details
- 15.04 Acre Lot
- Fenced Yard
- Private Lot
- Level Lot
- Wooded Lot
Parking
- 2 Car Garage
- Parking Available
Property Views
- Woods
- Mountain
- Countryside Views
- Forest
Home Design
- Contemporary Architecture
- Traditional Architecture
- Frame Construction
- Stone Siding
Interior Spaces
- 1,449 Sq Ft Home
- Tray Ceiling
- Ceiling Fan
- Fireplace
- Wood Burning Stove
- Vinyl Clad Windows
- Insulated Windows
- Screened Porch
- Tile Flooring
- Crawl Space
Kitchen
- Stove
- Range
- Dishwasher
- Kitchen Island
Bedrooms and Bathrooms
- 2 Bedrooms
- Walk-In Closet
- 2 Full Bathrooms
Laundry
- Dryer
- Washer
Outdoor Features
- Creek On Lot
- Deck
Utilities
- Central Heating and Cooling System
- Heating System Uses Propane
- Septic Tank
- Internet Available
Community Details
- No Home Owners Association
Listing and Financial Details
- Property Available on 7/5/24
- Assessor Parcel Number 154 055.05
Map
Create a Home Valuation Report for This Property
The Home Valuation Report is an in-depth analysis detailing your home's value as well as a comparison with similar homes in the area
Home Values in the Area
Average Home Value in this Area
Tax History
| Year | Tax Paid | Tax Assessment Tax Assessment Total Assessment is a certain percentage of the fair market value that is determined by local assessors to be the total taxable value of land and additions on the property. | Land | Improvement |
|---|---|---|---|---|
| 2024 | $1,269 | $46,675 | $4,950 | $41,725 |
| 2023 | $1,269 | $46,675 | $4,950 | $41,725 |
| 2022 | $1,269 | $46,675 | $4,950 | $41,725 |
| 2021 | $1,269 | $46,675 | $4,950 | $41,725 |
| 2020 | $1,222 | $46,675 | $4,950 | $41,725 |
| 2019 | $1,183 | $36,175 | $3,125 | $33,050 |
| 2018 | $1,183 | $36,175 | $3,125 | $33,050 |
| 2017 | $99 | $3,125 | $3,125 | $0 |
Source: Public Records
Property History
| Date | Event | Price | Change | Sq Ft Price |
|---|---|---|---|---|
| 09/02/2024 09/02/24 | Pending | -- | -- | -- |
| 08/31/2024 08/31/24 | For Sale | $449,900 | 0.0% | $310 / Sq Ft |
| 08/25/2024 08/25/24 | Pending | -- | -- | -- |
| 08/05/2024 08/05/24 | Price Changed | $449,900 | -6.3% | $310 / Sq Ft |
| 07/30/2024 07/30/24 | Price Changed | $479,900 | -2.9% | $331 / Sq Ft |
| 07/29/2024 07/29/24 | Price Changed | $494,000 | -1.0% | $341 / Sq Ft |
| 07/11/2024 07/11/24 | Price Changed | $499,000 | -5.0% | $344 / Sq Ft |
| 07/05/2024 07/05/24 | For Sale | $525,000 | -- | $362 / Sq Ft |
Source: East Tennessee REALTORS® MLS
Purchase History
| Date | Type | Sale Price | Title Company |
|---|---|---|---|
| Warranty Deed | $45,000 | -- |
Source: Public Records
Similar Homes in Oakdale, TN
Source: East Tennessee REALTORS® MLS
MLS Number: 1268107
APN: 065154 05505
Nearby Homes
- 465 Rankin Chapel Rd
- 1090 Snow Hill Rd
- 353 Powers Loop
- 280 Blake Rd
- 308 Huse Watson Rd
- 596 Clifty Creek Rd
- 1075 Riggs Chapel Rd
- 255 Copperhead Rd
- 329 Copperhead Rd
- 255 & 329 Copperhead Rd
- 0 Airport Rd Lot 4 Rd Unit 1281338
- 259 Snow Hill Rd
- 24 Lower Rockwood Rd
- 23 Lower Rockwood Rd
- 22 Lower Rockwood Rd
- 21 Lower Rockwood Rd
- 20 Lower Rockwood Rd
- 19 Lower Rockwood Rd
- 18 Lower Rockwood Rd
- 17 Lower Rockwood Rd






