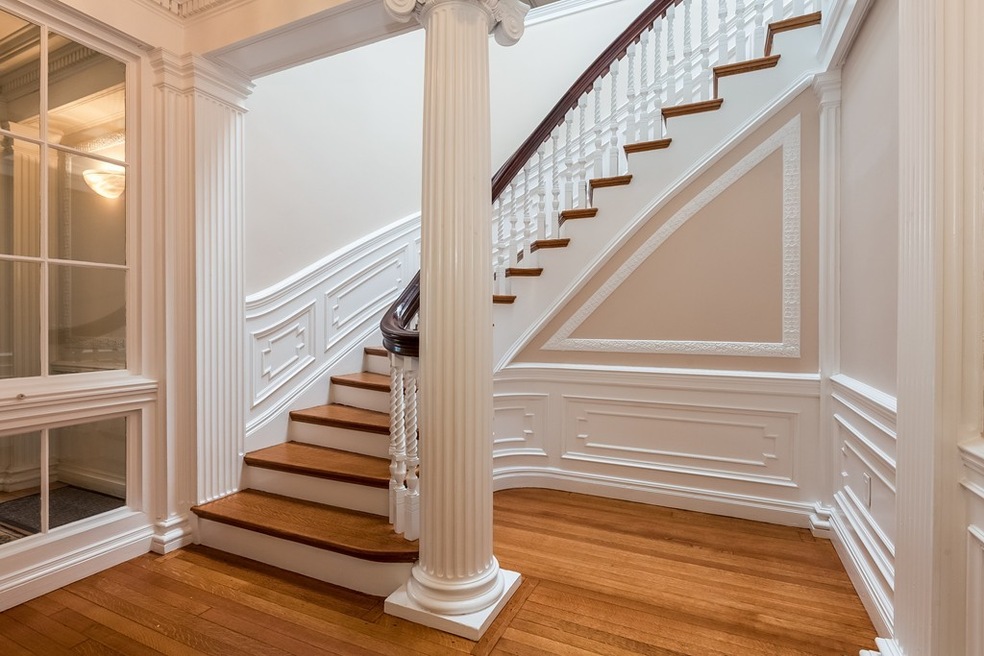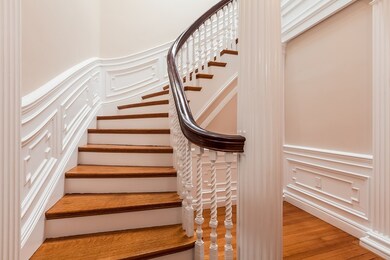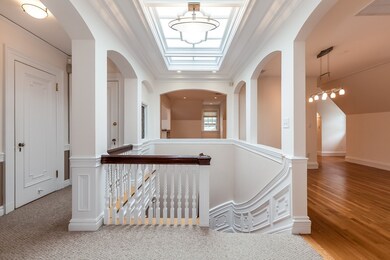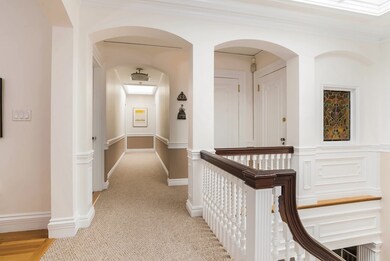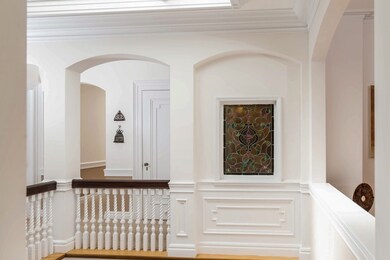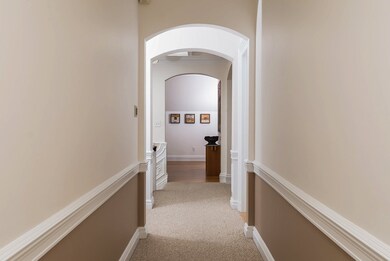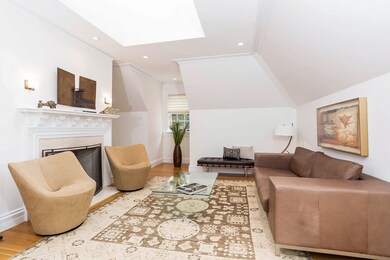
300 Kent St Unit 5 Brookline, MA 02446
Coolidge Corner NeighborhoodAbout This Home
As of December 2020Motivated Sellers. City life in a serene setting. Penthouse condominium in historic mansion, located in the desirable Longwood area. Glass encased foyer with column and curved staircase to main level. Living areas with eight arches and five skylights allowing for light and interesting line of vision in every direction. Sun-drenched kitchen with Bosch appliances, granite counter and custom cherry bar, computer station. Three fireplaces and stained glass window add to the beauty of the home. Master suite with dressing room / study, second bedroom with en-suite and outdoor access. There is potential and space for a third bedroom. Exclusive use of roof deck with unobstructed treetop views. Peaceful home minutes to Coolidge Corner, Kenmore Square, close to MBTA C & D-Lines, Longwood medical area, Emerald Necklace Riverway and bike path.
Last Agent to Sell the Property
Ruth Lerner
Compass Listed on: 09/12/2017

Last Buyer's Agent
Non Member
Non Member Office
Property Details
Home Type
Condominium
Est. Annual Taxes
$20,352
Year Built
1885
Lot Details
0
Listing Details
- Unit Level: 3
- Unit Placement: Top/Penthouse
- Property Type: Condominium/Co-Op
- CC Type: Condo
- Other Agent: 2.50
- Lead Paint: Unknown
- Year Built Description: Unknown/Mixed
- Special Features: None
- Property Sub Type: Condos
- Year Built: 1885
Interior Features
- Has Basement: No
- Fireplaces: 3
- Primary Bathroom: Yes
- Number of Rooms: 6
- Amenities: Public Transportation, Shopping, Park, Medical Facility, House of Worship, Public School, T-Station
- Flooring: Wood
- Bedroom 2: Second Floor, 16X21
- Kitchen: Second Floor, 15X14
- Living Room: Second Floor, 16X20
- Master Bedroom: Second Floor, 17X21
- Master Bedroom Description: Bathroom - Full, Bathroom - Double Vanity/Sink, Closet - Walk-in, Closet/Cabinets - Custom Built, Flooring - Wall to Wall Carpet, Main Level, Dressing Room, Recessed Lighting
- Dining Room: Second Floor, 14X13
- Family Room: Second Floor, 15X20
- No Bedrooms: 2
- Full Bathrooms: 2
- Half Bathrooms: 1
- Oth1 Room Name: Entry Hall
- Oth1 Dimen: 10X13
- Oth1 Dscrp: Closet, Flooring - Wall to Wall Carpet, Wainscoting
- Oth1 Level: First Floor
- No Living Levels: 2
- Main Lo: M59500
- Main So: H11111
Exterior Features
- Exterior: Wood
- Exterior Unit Features: Deck, Deck - Roof
Garage/Parking
- Garage Parking: Detached
- Garage Spaces: 1
- Parking: Off-Street
- Parking Spaces: 2
Utilities
- Sewer: City/Town Sewer
- Water: City/Town Water
Condo/Co-op/Association
- HOA Fees: 1183.00
- Condominium Name: 300 Kent Street
- Association Fee Includes: Water, Sewer, Master Insurance, Exterior Maintenance, Landscaping, Snow Removal
- Association Security: Intercom
- Management: Professional - Off Site
- No Units: 5
- Unit Building: 5
Fee Information
- Fee Interval: Monthly
Schools
- Elementary School: Lawrence
Lot Info
- Assessor Parcel Number: B:122 L:0002 S:0004
- Zoning: S-10
Ownership History
Purchase Details
Home Financials for this Owner
Home Financials are based on the most recent Mortgage that was taken out on this home.Purchase Details
Home Financials for this Owner
Home Financials are based on the most recent Mortgage that was taken out on this home.Purchase Details
Purchase Details
Home Financials for this Owner
Home Financials are based on the most recent Mortgage that was taken out on this home.Purchase Details
Home Financials for this Owner
Home Financials are based on the most recent Mortgage that was taken out on this home.Purchase Details
Home Financials for this Owner
Home Financials are based on the most recent Mortgage that was taken out on this home.Purchase Details
Home Financials for this Owner
Home Financials are based on the most recent Mortgage that was taken out on this home.Similar Homes in the area
Home Values in the Area
Average Home Value in this Area
Purchase History
| Date | Type | Sale Price | Title Company |
|---|---|---|---|
| Condominium Deed | $1,975,000 | None Available | |
| Deed | $1,550,000 | -- | |
| Deed | -- | -- | |
| Deed | $1,026,000 | -- | |
| Deed | $1,045,000 | -- | |
| Deed | -- | -- | |
| Deed | $430,000 | -- |
Mortgage History
| Date | Status | Loan Amount | Loan Type |
|---|---|---|---|
| Open | $1,580,000 | Purchase Money Mortgage | |
| Previous Owner | $215,000 | Adjustable Rate Mortgage/ARM | |
| Previous Owner | $225,000 | Purchase Money Mortgage | |
| Previous Owner | $250,000 | No Value Available | |
| Previous Owner | $150,000 | No Value Available | |
| Previous Owner | $500,000 | Purchase Money Mortgage | |
| Previous Owner | $760,000 | Purchase Money Mortgage | |
| Previous Owner | $750,000 | No Value Available | |
| Previous Owner | $318,750 | Purchase Money Mortgage |
Property History
| Date | Event | Price | Change | Sq Ft Price |
|---|---|---|---|---|
| 12/09/2020 12/09/20 | Sold | $1,975,000 | -8.1% | $712 / Sq Ft |
| 10/30/2020 10/30/20 | Pending | -- | -- | -- |
| 10/14/2020 10/14/20 | Price Changed | $2,150,000 | -4.4% | $775 / Sq Ft |
| 09/02/2020 09/02/20 | For Sale | $2,250,000 | +45.2% | $811 / Sq Ft |
| 07/13/2018 07/13/18 | Sold | $1,550,000 | -13.8% | $559 / Sq Ft |
| 05/30/2018 05/30/18 | Pending | -- | -- | -- |
| 04/25/2018 04/25/18 | Price Changed | $1,799,000 | -2.0% | $648 / Sq Ft |
| 02/16/2018 02/16/18 | Price Changed | $1,835,000 | -3.4% | $661 / Sq Ft |
| 02/15/2018 02/15/18 | For Sale | $1,899,999 | 0.0% | $685 / Sq Ft |
| 02/07/2018 02/07/18 | Pending | -- | -- | -- |
| 12/14/2017 12/14/17 | For Sale | $1,899,999 | 0.0% | $685 / Sq Ft |
| 12/14/2017 12/14/17 | Pending | -- | -- | -- |
| 12/12/2017 12/12/17 | For Sale | $1,899,999 | 0.0% | $685 / Sq Ft |
| 12/03/2017 12/03/17 | Pending | -- | -- | -- |
| 11/28/2017 11/28/17 | Price Changed | $1,899,999 | -2.6% | $685 / Sq Ft |
| 11/08/2017 11/08/17 | Price Changed | $1,949,999 | -2.5% | $703 / Sq Ft |
| 09/12/2017 09/12/17 | For Sale | $1,999,999 | -- | $721 / Sq Ft |
Tax History Compared to Growth
Tax History
| Year | Tax Paid | Tax Assessment Tax Assessment Total Assessment is a certain percentage of the fair market value that is determined by local assessors to be the total taxable value of land and additions on the property. | Land | Improvement |
|---|---|---|---|---|
| 2025 | $20,352 | $2,062,000 | $0 | $2,062,000 |
| 2024 | $19,750 | $2,021,500 | $0 | $2,021,500 |
| 2023 | $19,295 | $1,935,300 | $0 | $1,935,300 |
| 2022 | $19,147 | $1,879,000 | $0 | $1,879,000 |
| 2021 | $18,276 | $1,864,900 | $0 | $1,864,900 |
| 2020 | $16,017 | $1,694,900 | $0 | $1,694,900 |
| 2019 | $16,010 | $1,708,600 | $0 | $1,708,600 |
| 2018 | $15,393 | $1,627,200 | $0 | $1,627,200 |
| 2017 | $14,885 | $1,506,600 | $0 | $1,506,600 |
| 2016 | $14,272 | $1,369,700 | $0 | $1,369,700 |
| 2015 | $13,299 | $1,245,200 | $0 | $1,245,200 |
| 2014 | $13,436 | $1,179,600 | $0 | $1,179,600 |
Agents Affiliated with this Home
-

Seller's Agent in 2020
Jonathan Radford
Coldwell Banker Realty - Boston
(617) 335-1010
2 in this area
42 Total Sales
-

Buyer's Agent in 2020
Bridget Fortunate
Elevated Realty, LLC
(586) 944-5566
1 in this area
78 Total Sales
-
R
Seller's Agent in 2018
Ruth Lerner
Compass
-
N
Buyer's Agent in 2018
Non Member
Non Member Office
Map
Source: MLS Property Information Network (MLS PIN)
MLS Number: 72227471
APN: BROO-000122-000002-000004
- 20 Marshal St Unit 1
- 121 Longwood Ave Unit 4B
- 132 Sewall Ave Unit B
- 123 Sewall Ave Unit 3C
- 20 Chapel St Unit A907
- 20 Chapel St Unit B811
- 115 Sewall Ave Unit 1
- 15 Francis St Unit 33
- 76 Marshal St Unit 2
- 60 Longwood Ave Unit 403
- 60 Longwood Ave Unit 302
- 60 Longwood Ave Unit 802
- 60 Longwood Ave Unit 801
- 60 Longwood Ave Unit 301
- 1160 Beacon St Unit 203
- 98 Saint Paul St Unit A1
- 50 Longwood Ave Unit 611
- 50 Longwood Ave Unit 518
- 45 Longwood Ave Unit 212
- 28 Parkman St Unit 4
