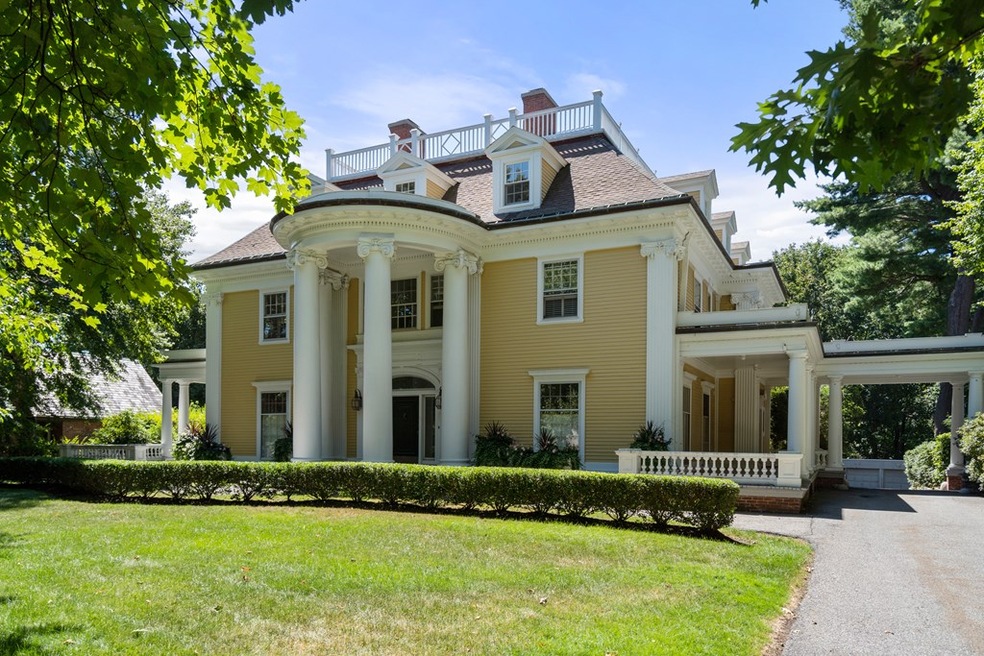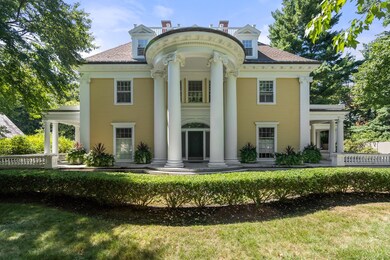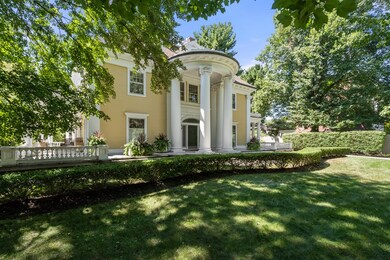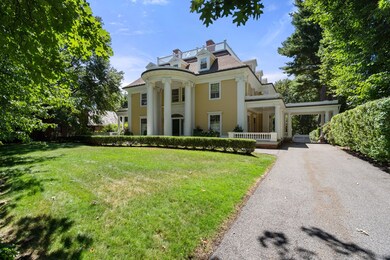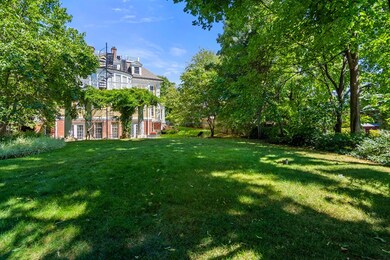
300 Kent St Unit 5 Brookline, MA 02446
Coolidge Corner NeighborhoodHighlights
- Wood Flooring
- 4-minute walk to Longwood Station
- Security Service
- Amos A. Lawrence School Rated A+
- Intercom
- 4-minute walk to Longwood Playground
About This Home
As of December 2020This fully renovated penthouse is located within a 19th Century Colonial Revival architectural masterpiece. Enjoy the proximity and amenities, cafés, restaurants, boutiques and major grocery chains of Coolidge Corner, Audubon Circle, Kenmore Square, the Fenway and Brookline Village. The Longwood Medical area, Museum of Fine Arts, Emerald Necklace Riverway and bike paths, and public transportation are all within easy reach. The recently completed renovation provides this penthouse with new windows, systems and lighting controlled with smarthouse technology, chefs’ kitchen with Downsview cabinets and Miele and Sub-Zero appliance package, and luxurious bathrooms with Dornbracht fixtures. With 2,775sf of living space, the residence offers a flexible floor plan comprising a kitchen with sitting area, dining room, living room, study, principal bedroom suite and one or two guest bedrooms. Private roof deck with views. One garage and one exterior parking space.
Last Agent to Sell the Property
Coldwell Banker Realty - Boston Listed on: 09/02/2020

Property Details
Home Type
- Condominium
Est. Annual Taxes
- $20,352
Year Built
- Built in 1885
Parking
- 1 Car Garage
Kitchen
- Built-In Oven
- Built-In Range
- Microwave
- Freezer
- Dishwasher
- Disposal
Flooring
- Wood
- Tile
Schools
- BHS High School
Utilities
- Forced Air Heating and Cooling System
- Radiant Heating System
- High Speed Internet
- Cable TV Available
Additional Features
- Laundry in unit
- Year Round Access
Listing and Financial Details
- Assessor Parcel Number B:122 L:0002 S:0004
Community Details
Pet Policy
- Pets Allowed
Security
- Security Service
Ownership History
Purchase Details
Home Financials for this Owner
Home Financials are based on the most recent Mortgage that was taken out on this home.Purchase Details
Home Financials for this Owner
Home Financials are based on the most recent Mortgage that was taken out on this home.Purchase Details
Purchase Details
Home Financials for this Owner
Home Financials are based on the most recent Mortgage that was taken out on this home.Purchase Details
Home Financials for this Owner
Home Financials are based on the most recent Mortgage that was taken out on this home.Purchase Details
Home Financials for this Owner
Home Financials are based on the most recent Mortgage that was taken out on this home.Purchase Details
Home Financials for this Owner
Home Financials are based on the most recent Mortgage that was taken out on this home.Similar Homes in the area
Home Values in the Area
Average Home Value in this Area
Purchase History
| Date | Type | Sale Price | Title Company |
|---|---|---|---|
| Condominium Deed | $1,975,000 | None Available | |
| Deed | $1,550,000 | -- | |
| Deed | -- | -- | |
| Deed | $1,026,000 | -- | |
| Deed | $1,045,000 | -- | |
| Deed | -- | -- | |
| Deed | $430,000 | -- |
Mortgage History
| Date | Status | Loan Amount | Loan Type |
|---|---|---|---|
| Open | $1,580,000 | Purchase Money Mortgage | |
| Previous Owner | $215,000 | Adjustable Rate Mortgage/ARM | |
| Previous Owner | $225,000 | Purchase Money Mortgage | |
| Previous Owner | $250,000 | No Value Available | |
| Previous Owner | $150,000 | No Value Available | |
| Previous Owner | $500,000 | Purchase Money Mortgage | |
| Previous Owner | $760,000 | Purchase Money Mortgage | |
| Previous Owner | $750,000 | No Value Available | |
| Previous Owner | $318,750 | Purchase Money Mortgage |
Property History
| Date | Event | Price | Change | Sq Ft Price |
|---|---|---|---|---|
| 12/09/2020 12/09/20 | Sold | $1,975,000 | -8.1% | $712 / Sq Ft |
| 10/30/2020 10/30/20 | Pending | -- | -- | -- |
| 10/14/2020 10/14/20 | Price Changed | $2,150,000 | -4.4% | $775 / Sq Ft |
| 09/02/2020 09/02/20 | For Sale | $2,250,000 | +45.2% | $811 / Sq Ft |
| 07/13/2018 07/13/18 | Sold | $1,550,000 | -13.8% | $559 / Sq Ft |
| 05/30/2018 05/30/18 | Pending | -- | -- | -- |
| 04/25/2018 04/25/18 | Price Changed | $1,799,000 | -2.0% | $648 / Sq Ft |
| 02/16/2018 02/16/18 | Price Changed | $1,835,000 | -3.4% | $661 / Sq Ft |
| 02/15/2018 02/15/18 | For Sale | $1,899,999 | 0.0% | $685 / Sq Ft |
| 02/07/2018 02/07/18 | Pending | -- | -- | -- |
| 12/14/2017 12/14/17 | For Sale | $1,899,999 | 0.0% | $685 / Sq Ft |
| 12/14/2017 12/14/17 | Pending | -- | -- | -- |
| 12/12/2017 12/12/17 | For Sale | $1,899,999 | 0.0% | $685 / Sq Ft |
| 12/03/2017 12/03/17 | Pending | -- | -- | -- |
| 11/28/2017 11/28/17 | Price Changed | $1,899,999 | -2.6% | $685 / Sq Ft |
| 11/08/2017 11/08/17 | Price Changed | $1,949,999 | -2.5% | $703 / Sq Ft |
| 09/12/2017 09/12/17 | For Sale | $1,999,999 | -- | $721 / Sq Ft |
Tax History Compared to Growth
Tax History
| Year | Tax Paid | Tax Assessment Tax Assessment Total Assessment is a certain percentage of the fair market value that is determined by local assessors to be the total taxable value of land and additions on the property. | Land | Improvement |
|---|---|---|---|---|
| 2025 | $20,352 | $2,062,000 | $0 | $2,062,000 |
| 2024 | $19,750 | $2,021,500 | $0 | $2,021,500 |
| 2023 | $19,295 | $1,935,300 | $0 | $1,935,300 |
| 2022 | $19,147 | $1,879,000 | $0 | $1,879,000 |
| 2021 | $18,276 | $1,864,900 | $0 | $1,864,900 |
| 2020 | $16,017 | $1,694,900 | $0 | $1,694,900 |
| 2019 | $16,010 | $1,708,600 | $0 | $1,708,600 |
| 2018 | $15,393 | $1,627,200 | $0 | $1,627,200 |
| 2017 | $14,885 | $1,506,600 | $0 | $1,506,600 |
| 2016 | $14,272 | $1,369,700 | $0 | $1,369,700 |
| 2015 | $13,299 | $1,245,200 | $0 | $1,245,200 |
| 2014 | $13,436 | $1,179,600 | $0 | $1,179,600 |
Agents Affiliated with this Home
-

Seller's Agent in 2020
Jonathan Radford
Coldwell Banker Realty - Boston
(617) 335-1010
2 in this area
42 Total Sales
-

Buyer's Agent in 2020
Bridget Fortunate
Elevated Realty, LLC
(586) 944-5566
1 in this area
78 Total Sales
-
R
Seller's Agent in 2018
Ruth Lerner
Compass
-
N
Buyer's Agent in 2018
Non Member
Non Member Office
Map
Source: MLS Property Information Network (MLS PIN)
MLS Number: 72720009
APN: BROO-000122-000002-000004
- 20 Marshal St Unit 1
- 121 Longwood Ave Unit 4B
- 132 Sewall Ave Unit B
- 123 Sewall Ave Unit 3C
- 20 Chapel St Unit A907
- 20 Chapel St Unit B811
- 50 Marshal St Unit C
- 115 Sewall Ave Unit 1
- 15 Francis St Unit 33
- 76 Marshal St Unit 2
- 60 Longwood Ave Unit 403
- 60 Longwood Ave Unit 302
- 60 Longwood Ave Unit 802
- 60 Longwood Ave Unit 801
- 60 Longwood Ave Unit 301
- 1160 Beacon St Unit 203
- 98 Saint Paul St Unit A1
- 50 Longwood Ave Unit 611
- 50 Longwood Ave Unit 518
- 45 Longwood Ave Unit 212
