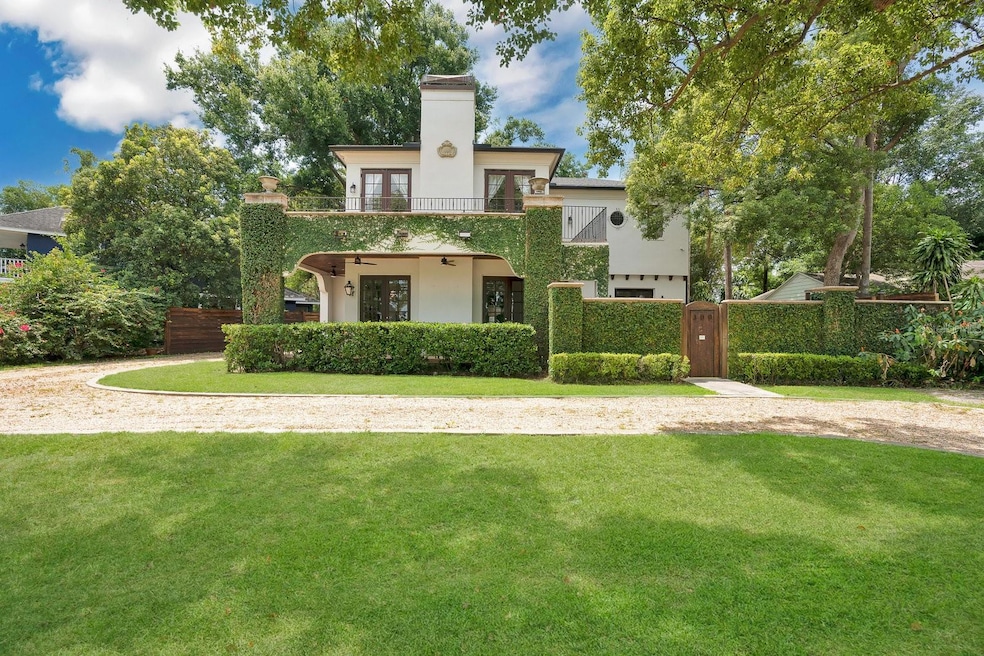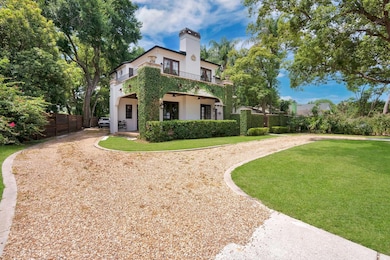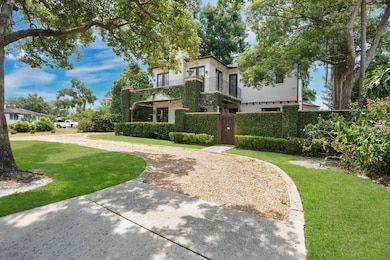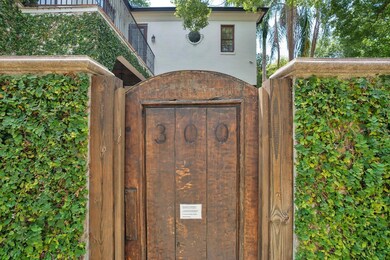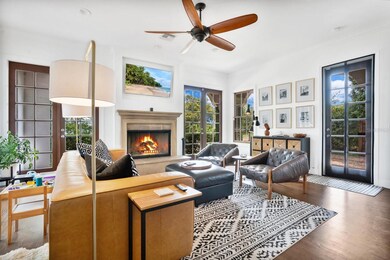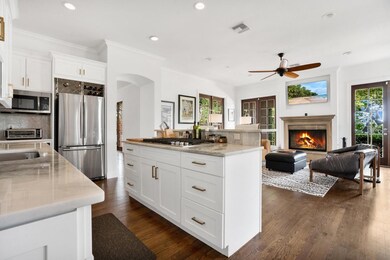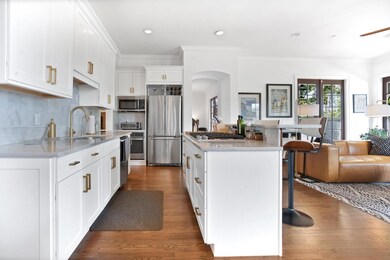300 Killarney Dr Winter Park, FL 32789
Highlights
- Boathouse
- Covered Boat Lift
- High Ceiling
- 60 Feet of Lake Waterfront
- Bonus Room
- No HOA
About This Home
Exceptional Lakefront Living in the Heart of Winter Park
Welcome to 300 Killarney Drive, a stunning 2,476 sq ft lakefront residence offering the perfect blend of sophisticated living and prime location. This exquisite 4-bedroom, 3-bath home presents a rare opportunity to enjoy Winter Park's coveted lifestyle.
Property Highlights:
Situated on an oversized lot with coveted Lake Killarney frontage and a private boathouse, this elegant two-story home showcases engineered wood flooring throughout and an open-concept design flooded with natural light. Soaring ceilings and French doors create an atmosphere of refined elegance.
The gourmet kitchen features stainless steel appliances, a generous island, stone countertops, and pristine white cabinetry accented with gold hardware—ideal for both everyday living and entertaining.
The first-floor primary suite serves as a private retreat, complete with a cozy fireplace, spacious walk-in closet, and luxurious en suite bath featuring a double vanity, soaking tub, and walk-in shower. Additional bedrooms and a versatile bonus room are located upstairs.
A detached bonus room above the garage provides flexible space perfect for a home office, fitness studio, or creative retreat. Unbeatable Location:
Stroll to Hillstone Restaurant and discover numerous fine dining establishments, boutique shopping, and Park Avenue's cultural offerings—all within walking distance.
Additional Lease Terms: Monthly rent includes professional lawn maintenance, Security deposit is $10,000, Application fee is $50 per adult, Available January 1, 2026, and Pets will be considered with owner approval and a $500 non-refundable pet fee if approved.
Listing Agent
KELLY PRICE & COMPANY LLC Brokerage Phone: 407-645-4321 License #571579 Listed on: 11/18/2025
Home Details
Home Type
- Single Family
Year Built
- Built in 2001
Lot Details
- 0.27 Acre Lot
- 60 Feet of Lake Waterfront
- Lake Front
- Street paved with bricks
Parking
- 2 Car Garage
Home Design
- Bi-Level Home
Interior Spaces
- 2,476 Sq Ft Home
- High Ceiling
- Fireplace
- Bonus Room
- Lake Views
Kitchen
- Eat-In Kitchen
- Range
- Dishwasher
Bedrooms and Bathrooms
- 4 Bedrooms
- Primary Bedroom Upstairs
- Walk-In Closet
- 3 Full Bathrooms
- Soaking Tub
Laundry
- Laundry Room
- Dryer
- Washer
Outdoor Features
- Access To Lake
- Water Skiing Allowed
- Covered Boat Lift
- Boathouse
- Open Dock
Schools
- Killarney Elementary School
- College Park Middle School
- Edgewater High School
Utilities
- Central Heating and Cooling System
Listing and Financial Details
- Residential Lease
- Security Deposit $10,000
- Property Available on 1/1/26
- The owner pays for grounds care
- $50 Application Fee
- Assessor Parcel Number 12-22-29-4172-05-080
Community Details
Overview
- No Home Owners Association
- Killarney Estates Subdivision
Pet Policy
- Pets Allowed
- Pet Deposit $500
- $500 Pet Fee
Map
Property History
| Date | Event | Price | List to Sale | Price per Sq Ft |
|---|---|---|---|---|
| 01/28/2026 01/28/26 | Price Changed | $7,900 | -7.1% | $3 / Sq Ft |
| 11/18/2025 11/18/25 | For Rent | $8,500 | 0.0% | -- |
| 05/31/2025 05/31/25 | Off Market | $8,500 | -- | -- |
| 09/02/2024 09/02/24 | Rented | $7,900 | 0.0% | -- |
| 08/03/2024 08/03/24 | Under Contract | -- | -- | -- |
| 07/22/2024 07/22/24 | Price Changed | $7,900 | -7.1% | $3 / Sq Ft |
| 06/07/2024 06/07/24 | For Rent | $8,500 | -- | -- |
Source: Stellar MLS
MLS Number: O6361584
APN: 12-2229-4172-05-080
- 501 Lakeview Ave
- 525 Lakeview Ave
- 151 N Orlando Ave Unit 115
- 151 N Orlando Ave Unit 118
- 151 N Orlando Ave Unit 101
- 630 Killarney Bay Ct Unit 3
- 150 Killarney Bay Ct Unit 5
- 875 W Lyman Ave
- 731 Midget Dr
- 1500 Gay Rd Unit 18A
- 1500 Gay Rd Unit 5
- 1500 Gay Rd Unit 21C
- 1500 Gay Rd Unit 20D
- 1500 Gay Rd Unit 24B
- 851 Miles Ave Unit 13
- 1036 Aragon Ave
- 950 Aragon Ave
- 764 W Comstock Ave
- 669 W Comstock Ave
- 507 Country Club Dr
- 151 N Orlando Ave Unit 118
- 712 Nicolet Ave
- 1500 Gay Rd Unit 3B
- 1500 Gay Rd Unit 3B
- 940 W Canton Ave
- 1302 Michigan Ave
- 1550 Michigan Ave
- 1891 Oglesby Ave
- 550 W Denning Dr
- 520 N Orlando Ave
- 741 Clay St
- 1380 Indiana Ave Unit 3
- 541 N Capen Ave
- 433 W New England Ave
- 865 S Pennsylvania Ave
- 782 S Pennsylvania Ave Unit 1
- 421 W Fairbanks Ave
- 503 W Canton Ave
- 662 Callahan St Unit SI ID1308311P
- 1130 Washington Ave Unit 11C
Ask me questions while you tour the home.
