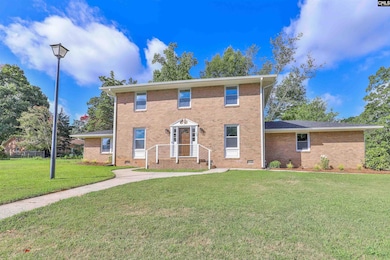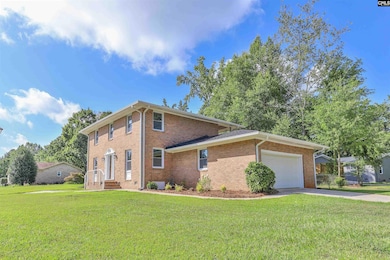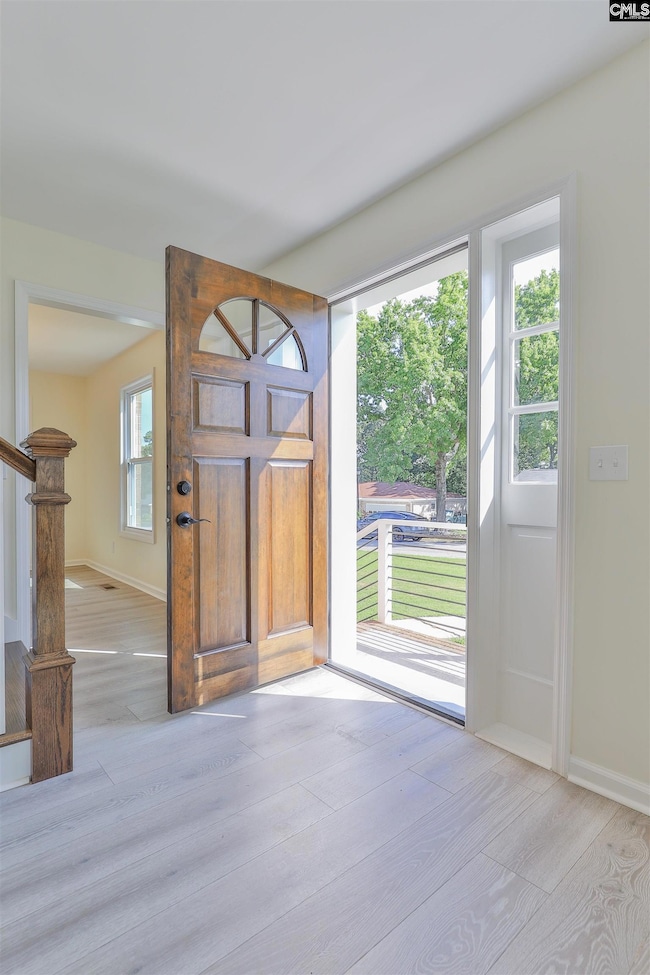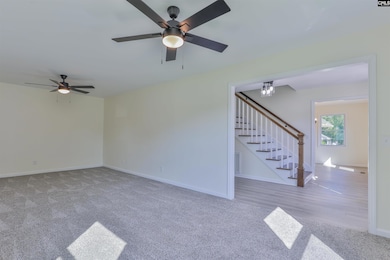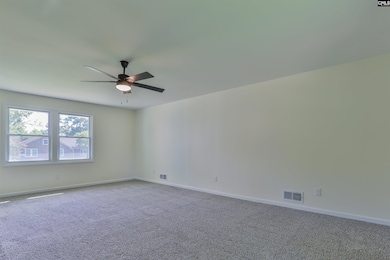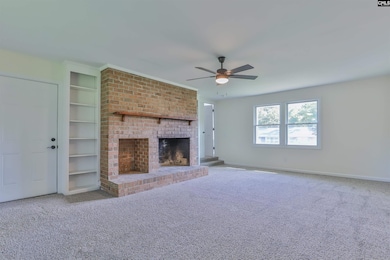
Estimated payment $1,866/month
Highlights
- Popular Property
- Traditional Architecture
- Granite Countertops
- Dutch Fork Middle School Rated A
- Corner Lot
- No HOA
About This Home
Move in ready!! This 2-story home has 3 bedrooms with 2 full baths on the second level and 2 main living areas with a 1/2 bath on the main floor. The home sits on a large corner lot and features an eat-in kitchen with new granite countertops and tiled backsplash, new cabinets, and new stainless appliances. The kitchen is open to the dining room where friends and family are sure to gather. Two living areas (one with a wood burning fireplace) makes this home perfect for relaxing with family and/or entertaining with friends. The home has new windows, a new roof, new electrical, new plumbing, a new HVAC, and new waterproof laminate as well as new carpet and new fixtures throughout. A patio is located off the back porch, perfect for sipping morning coffee or grilling for dinner. Conveniently located to shopping, restaurants, schools, and I-26, this home won't last long so call to schedule an appointment today!! Disclaimer: CMLS has not reviewed and, therefore, does not endorse vendors who may appear in listings.
Home Details
Home Type
- Single Family
Est. Annual Taxes
- $1,461
Year Built
- Built in 1972
Lot Details
- 0.32 Acre Lot
- Corner Lot
Parking
- 2 Car Garage
- Garage Door Opener
Home Design
- Traditional Architecture
- Four Sided Brick Exterior Elevation
Interior Spaces
- 2,204 Sq Ft Home
- 2-Story Property
- Ceiling Fan
- Wood Burning Fireplace
- Living Room with Fireplace
- Crawl Space
- Attic Access Panel
- Laundry on main level
Kitchen
- Eat-In Kitchen
- Free-Standing Range
- Built-In Microwave
- Dishwasher
- Granite Countertops
- Tiled Backsplash
- Disposal
Bedrooms and Bathrooms
- 3 Bedrooms
Outdoor Features
- Patio
- Rain Gutters
Schools
- Dutch Fork Elementary And Middle School
- Dutch Fork High School
Utilities
- Central Heating and Cooling System
Community Details
- No Home Owners Association
- Old Friarsgate Subdivision
Map
Home Values in the Area
Average Home Value in this Area
Tax History
| Year | Tax Paid | Tax Assessment Tax Assessment Total Assessment is a certain percentage of the fair market value that is determined by local assessors to be the total taxable value of land and additions on the property. | Land | Improvement |
|---|---|---|---|---|
| 2024 | $1,461 | $165,600 | $0 | $0 |
| 2023 | $1,461 | $5,760 | $0 | $0 |
| 2022 | $1,256 | $144,000 | $20,900 | $123,100 |
| 2021 | $1,285 | $5,760 | $0 | $0 |
| 2020 | $1,314 | $5,760 | $0 | $0 |
| 2019 | $1,328 | $5,760 | $0 | $0 |
| 2018 | $1,055 | $5,010 | $0 | $0 |
| 2017 | $989 | $5,010 | $0 | $0 |
| 2016 | $961 | $5,010 | $0 | $0 |
| 2015 | $962 | $5,010 | $0 | $0 |
| 2014 | $960 | $125,200 | $0 | $0 |
| 2013 | -- | $5,010 | $0 | $0 |
Property History
| Date | Event | Price | Change | Sq Ft Price |
|---|---|---|---|---|
| 07/18/2025 07/18/25 | For Sale | $315,000 | -- | $143 / Sq Ft |
Purchase History
| Date | Type | Sale Price | Title Company |
|---|---|---|---|
| Deed | $164,680 | None Listed On Document | |
| Interfamily Deed Transfer | -- | None Available | |
| Special Warranty Deed | $80,000 | None Available | |
| Foreclosure Deed | $114,500 | -- | |
| Deed | $136,500 | None Available | |
| Deed | $103,049 | -- |
Mortgage History
| Date | Status | Loan Amount | Loan Type |
|---|---|---|---|
| Open | $225,700 | Construction | |
| Previous Owner | $129,675 | Purchase Money Mortgage | |
| Previous Owner | $94,000 | Unknown | |
| Previous Owner | $82,439 | No Value Available |
Similar Homes in Irmo, SC
Source: Consolidated MLS (Columbia MLS)
MLS Number: 613409
APN: 04005-07-04
- 136 Traylors Gate Cir
- 112 Royal Tower Dr
- 213 N Royal Tower Dr
- 680 Cornerstone Cir
- Lot A-1 Broad River Rd
- Lot A-2 Broad River Rd
- 330 Grantham Rd
- 113 Western Ln
- 63 Old Well Rd
- 136 Sonning Rd
- 118 Aylesbury Rd
- 217 Saint Stephens E
- 0 Broad River Rd Unit 597989
- 108 Bickleigh Rd
- 5 Cockspur Cir
- 336 S Royal Tower Dr
- 116 Kenton Dr
- 419 N Royal Tower Dr
- 105 Kenton Dr
- 455 Harleston Rd
- 26 Maid Lynn Ct
- 1308 Friarsgate Blvd
- 120 Kenton Dr
- 206 Cable Head Rd
- 1170 Kinley Rd
- 401 Columbiana Dr
- 113 Paces Brook Ave
- 250 Crossbow Dr
- 100 Walden Heights Dr
- 356 Lake Murray Blvd
- 229 Braewick Rd
- 412 Leamington Way
- 244 Merchants Dr
- 1220 Meredith Dr
- 139 Country Town Dr
- 208 Autumn Woods Dr
- 1732 Willow Creek Dr
- 2038 Lake Murray Blvd
- 112 Wateroak Dr
- 313 Beechwood Ln

