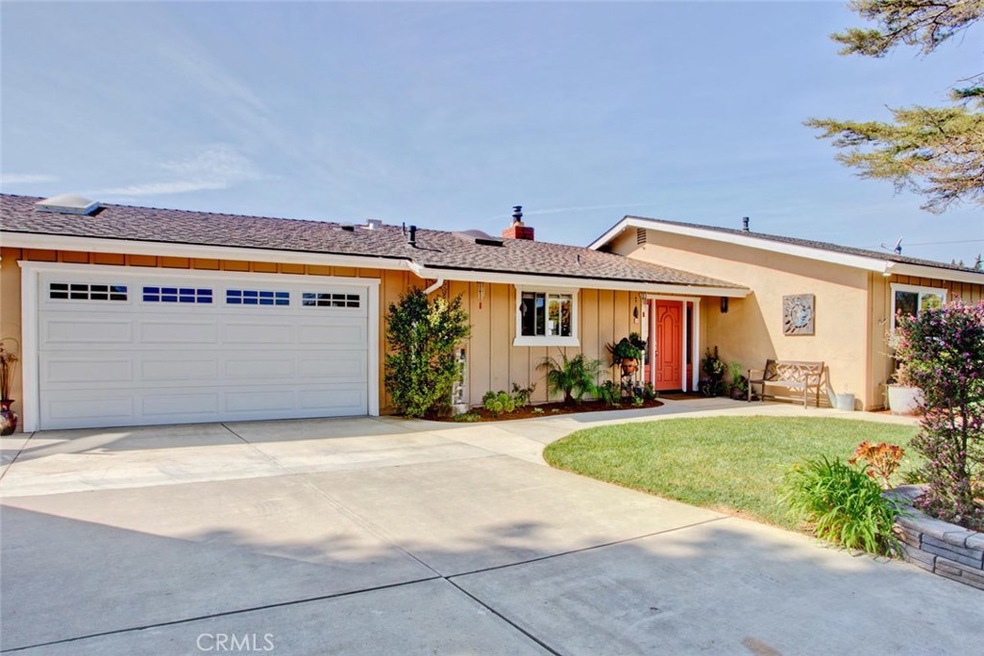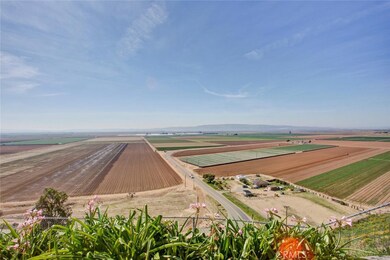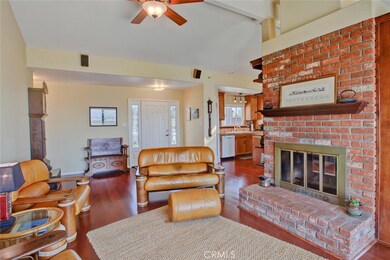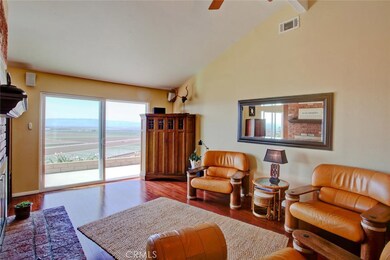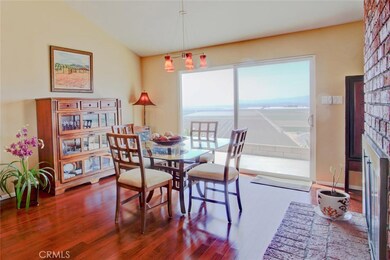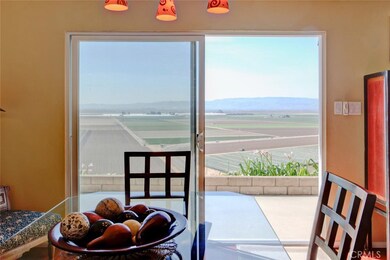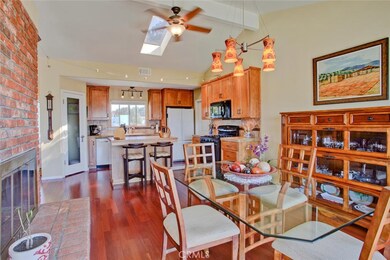
300 La Joya Dr Nipomo, CA 93444
Nipomo NeighborhoodHighlights
- Ocean View
- Primary Bedroom Suite
- Updated Kitchen
- Heated Spa
- Auto Driveway Gate
- 44,431 Sq Ft lot
About This Home
As of October 2020Comfortable living on the Nipomo Mesa. This beautifully remodelled home has panoramic views of the Santa Maria Valley and, beyond the ever changing fields, the blue Pacific, Guadalupe Dunes and Point Sal. Over $200,000 in upgrades and modifications have been carefully made over the past 8 years with thoughtful attention to quality and detail. Engineered Mahogany floors and dual glazed windows were installed throughout the living area. New plumbing and electric systems as well as a 40 year dimensional shingle roof provide confidence in the integrity of the structure. Many creature comforts including electric shades and a heated bathroom floor in the Master Suite plus a built in vacuum system provide easy living inside. Outside there are wonderful views and the space to relax and enjoy them.
Last Agent to Sell the Property
John David Skinner
Compass California, Inc.-PB License #00552094 Listed on: 03/17/2017

Co-Listed By
Karen Skinner
Compass California, Inc.-PB License #01873847
Home Details
Home Type
- Single Family
Est. Annual Taxes
- $7,627
Year Built
- Built in 1963 | Remodeled
Lot Details
- 1.02 Acre Lot
- Property fronts a county road
- Rural Setting
- Stone Wall
- Wrought Iron Fence
- Wood Fence
- Chain Link Fence
- Fence is in good condition
- Drip System Landscaping
- Corner Lot
- Paved or Partially Paved Lot
- Level Lot
- Irregular Lot
- Sprinklers Throughout Yard
- Private Yard
- Lawn
- Garden
- Back and Front Yard
- Density is up to 1 Unit/Acre
- On-Hand Building Permits
- Property is zoned RS
Parking
- 1 Car Direct Access Garage
- 2 Open Parking Spaces
- Oversized Parking
- Front Facing Garage
- Side Facing Garage
- Single Garage Door
- Garage Door Opener
- Driveway
- Auto Driveway Gate
- Guest Parking
- On-Street Parking
- Off-Street Parking
Property Views
- Ocean
- Coastline
- Panoramic
- City Lights
- Bluff
- Hills
- Valley
Home Design
- Turnkey
- Additions or Alterations
- Slab Foundation
- Fire Rated Drywall
- Frame Construction
- Cellulose Insulation
- Blown-In Insulation
- Shingle Roof
- Composition Roof
- Board and Batten Siding
- Cement Siding
- HardiePlank Type
- Stucco
Interior Spaces
- 1,544 Sq Ft Home
- 1-Story Property
- Open Floorplan
- Central Vacuum
- Wired For Sound
- Wired For Data
- Cathedral Ceiling
- Ceiling Fan
- Skylights
- Recessed Lighting
- Track Lighting
- Two Way Fireplace
- Raised Hearth
- See Through Fireplace
- Gas Fireplace
- Double Pane Windows
- Awning
- ENERGY STAR Qualified Windows with Low Emissivity
- Insulated Windows
- Drapes & Rods
- Window Screens
- French Doors
- Sliding Doors
- ENERGY STAR Qualified Doors
- Insulated Doors
- Panel Doors
- Entryway
- Living Room with Fireplace
- Dining Room with Fireplace
- Home Office
- Storage
- Utility Room
- Center Hall
- Wood Flooring
Kitchen
- Updated Kitchen
- Breakfast Bar
- Walk-In Pantry
- Gas Oven
- Self-Cleaning Oven
- Built-In Range
- Range Hood
- Microwave
- Water Line To Refrigerator
- Dishwasher
- ENERGY STAR Qualified Appliances
- Kitchen Island
- Tile Countertops
- Pots and Pans Drawers
- Self-Closing Drawers and Cabinet Doors
- Disposal
Bedrooms and Bathrooms
- 3 Main Level Bedrooms
- Primary Bedroom Suite
- Walk-In Closet
- Upgraded Bathroom
- Heated Floor in Bathroom
- Tile Bathroom Countertop
- Dual Vanity Sinks in Primary Bathroom
- Low Flow Toliet
- Bathtub
- Multiple Shower Heads
- Walk-in Shower
- Low Flow Shower
- Exhaust Fan In Bathroom
Laundry
- Laundry Room
- Washer and Gas Dryer Hookup
Home Security
- Security Lights
- Closed Circuit Camera
- Carbon Monoxide Detectors
- Fire and Smoke Detector
Accessible Home Design
- Doors swing in
- Doors are 32 inches wide or more
- No Interior Steps
- More Than Two Accessible Exits
- Entry Slope Less Than 1 Foot
Pool
- Heated Spa
- Above Ground Spa
Outdoor Features
- Wrap Around Porch
- Open Patio
- Exterior Lighting
- Rain Gutters
Location
- Property is near a park
Utilities
- Forced Air Heating System
- Heating System Uses Natural Gas
- Vented Exhaust Fan
- Overhead Utilities
- 220 Volts For Spa
- 220 Volts in Garage
- Natural Gas Connected
- Private Water Source
- Hot Water Circulator
- ENERGY STAR Qualified Water Heater
- Gas Water Heater
- Water Purifier
- Water Softener
- Engineered Septic
- Conventional Septic
- Sewer Not Available
- Sewer Holding Tank
- Phone Available
- Cable TV Available
Listing and Financial Details
- Assessor Parcel Number 092441010
Community Details
Overview
- No Home Owners Association
Recreation
- Horse Trails
Ownership History
Purchase Details
Home Financials for this Owner
Home Financials are based on the most recent Mortgage that was taken out on this home.Purchase Details
Home Financials for this Owner
Home Financials are based on the most recent Mortgage that was taken out on this home.Purchase Details
Home Financials for this Owner
Home Financials are based on the most recent Mortgage that was taken out on this home.Purchase Details
Home Financials for this Owner
Home Financials are based on the most recent Mortgage that was taken out on this home.Similar Homes in Nipomo, CA
Home Values in the Area
Average Home Value in this Area
Purchase History
| Date | Type | Sale Price | Title Company |
|---|---|---|---|
| Grant Deed | $685,000 | First American Title | |
| Grant Deed | $612,000 | First American Title Company | |
| Interfamily Deed Transfer | -- | None Available | |
| Grant Deed | $550,000 | Fidelity National Title Co |
Mortgage History
| Date | Status | Loan Amount | Loan Type |
|---|---|---|---|
| Open | $258,000 | New Conventional | |
| Open | $548,000 | New Conventional | |
| Previous Owner | $360,000 | New Conventional | |
| Previous Owner | $375,000 | Purchase Money Mortgage | |
| Previous Owner | $86,000 | Unknown | |
| Previous Owner | $125,000 | Unknown |
Property History
| Date | Event | Price | Change | Sq Ft Price |
|---|---|---|---|---|
| 10/01/2020 10/01/20 | Sold | $685,000 | 0.0% | $444 / Sq Ft |
| 08/31/2020 08/31/20 | Pending | -- | -- | -- |
| 08/28/2020 08/28/20 | For Sale | $685,000 | +11.9% | $444 / Sq Ft |
| 05/10/2017 05/10/17 | Sold | $612,000 | -0.3% | $396 / Sq Ft |
| 04/10/2017 04/10/17 | Pending | -- | -- | -- |
| 03/17/2017 03/17/17 | For Sale | $613,900 | -- | $398 / Sq Ft |
Tax History Compared to Growth
Tax History
| Year | Tax Paid | Tax Assessment Tax Assessment Total Assessment is a certain percentage of the fair market value that is determined by local assessors to be the total taxable value of land and additions on the property. | Land | Improvement |
|---|---|---|---|---|
| 2025 | $7,627 | $741,465 | $405,912 | $335,553 |
| 2024 | $7,539 | $726,927 | $397,953 | $328,974 |
| 2023 | $7,539 | $712,674 | $390,150 | $322,524 |
| 2022 | $7,425 | $698,700 | $382,500 | $316,200 |
| 2021 | $7,412 | $685,000 | $375,000 | $310,000 |
| 2020 | $6,943 | $649,457 | $371,422 | $278,035 |
| 2019 | $6,899 | $636,724 | $364,140 | $272,584 |
| 2018 | $6,816 | $624,240 | $357,000 | $267,240 |
| 2017 | $3,047 | $282,707 | $137,571 | $145,136 |
| 2016 | $2,872 | $277,165 | $134,874 | $142,291 |
| 2015 | $2,830 | $273,003 | $132,849 | $140,154 |
| 2014 | $2,724 | $267,656 | $130,247 | $137,409 |
Agents Affiliated with this Home
-
Tracy Ronca

Seller's Agent in 2020
Tracy Ronca
Compass
(805) 441-6883
3 in this area
82 Total Sales
-
Stephanie Ronca

Seller Co-Listing Agent in 2020
Stephanie Ronca
Compass
(805) 550-5344
2 in this area
88 Total Sales
-
Abel Contreras

Buyer's Agent in 2020
Abel Contreras
Invest SLO
(805) 295-2719
8 in this area
224 Total Sales
-
J
Seller's Agent in 2017
John David Skinner
Compass California, Inc.-PB
-
K
Seller Co-Listing Agent in 2017
Karen Skinner
Compass California, Inc.-PB
Map
Source: California Regional Multiple Listing Service (CRMLS)
MLS Number: PI17054612
APN: 092-441-010
- 1765 Division St
- 1458 W Tefft St
- 320 Casa Real Place
- 181 Eucalyptus Rd
- 468 Neptune Dr
- 425 Calle Cielo
- 345 Uranus Ct
- 355 Via Vicente
- 384 Callisto Ln
- 777 Sierra Rd
- 1020 Division St
- 473 Hazel Ln
- 945 Jeanette Ln
- 585 Via Mira Valle
- 1685 Scenic View Way
- 0 Scenic View Way
- 161 Lot Scenic View Way
- 825 Rosana Place
- 7855 Suey Creek Rd
- 516 Charro Way
