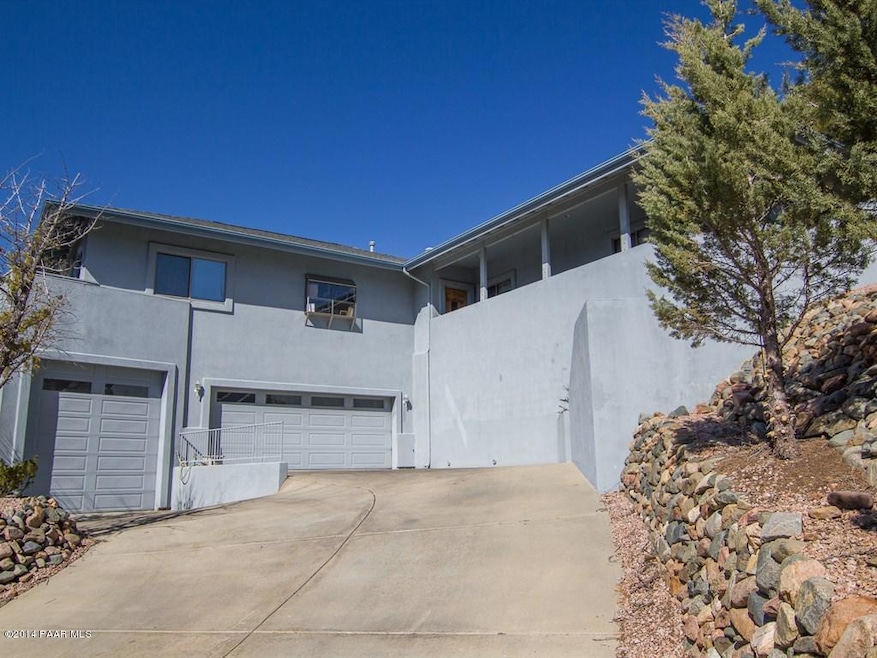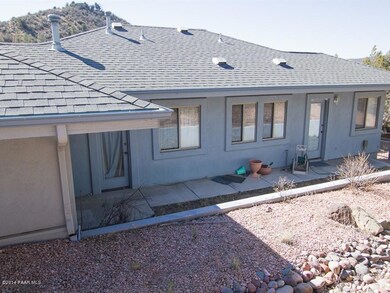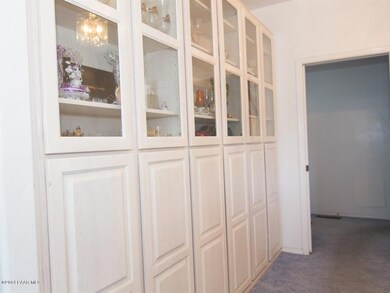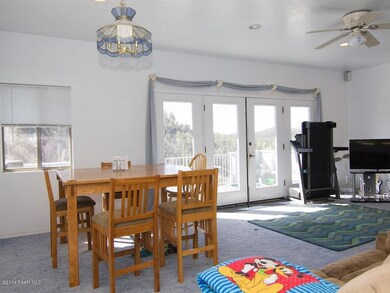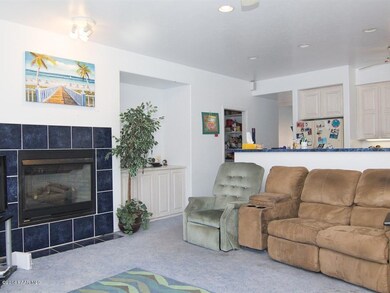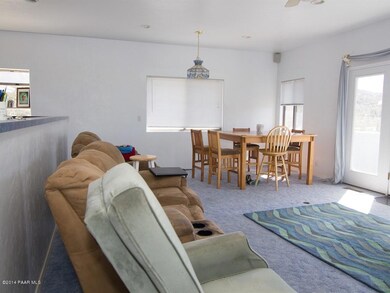
300 Laureleaf Dr Prescott, AZ 86303
Hidden Valley Ranch NeighborhoodEstimated Value: $673,000 - $832,000
Highlights
- RV Garage
- Panoramic View
- Wood Burning Stove
- Lincoln Elementary School Rated A-
- Deck
- Contemporary Architecture
About This Home
As of September 2015Custom site built home with panoramic views in Hidden Valley Ranch. Galley style kitchen & huge pantry with computer area, den downstairs, 1/2 bath in garage. This master suite is incredible: Craft area in master bedroom, Roman tub, walk in shower with seat and solid surface counters in master bathroom, 2 walk in closets, built in china cabinets, double French doors to Trex deck. 150 gallon water heater. Subject garage is a 2 car garage plus an RV garage bay with complete RV hookups. Builder plans included in sale. The contractor on this home was an industrial builder; this home is built to a much higher structural standard than required!
Last Agent to Sell the Property
CHRISTIN KINGSBURY
Keller Williams Check Realty Listed on: 03/14/2014
Last Buyer's Agent
KIM SHAW
TEAM 1 REAL ESTATE SER
Home Details
Home Type
- Single Family
Est. Annual Taxes
- $2,033
Year Built
- Built in 1997
Lot Details
- 9,583 Sq Ft Lot
- Dog Run
- Drip System Landscaping
- Native Plants
- Gentle Sloping Lot
- Hillside Location
- Drought Tolerant Landscaping
- Property is zoned SF-18(PAD)
HOA Fees
- $21 Monthly HOA Fees
Parking
- 3 Car Garage
- Garage Door Opener
- Driveway
- RV Garage
Property Views
- Panoramic
- Mountain
- Forest
Home Design
- Contemporary Architecture
- Stem Wall Foundation
- Wood Frame Construction
- Composition Roof
- Stucco Exterior
Interior Spaces
- 2,063 Sq Ft Home
- 2-Story Property
- Ceiling Fan
- Wood Burning Stove
- Gas Fireplace
- Double Pane Windows
- Aluminum Window Frames
- Window Screens
- Combination Dining and Living Room
- Fire and Smoke Detector
Kitchen
- Oven
- Electric Range
- Stove
- Dishwasher
- Laminate Countertops
- Disposal
Flooring
- Wood
- Carpet
- Concrete
- Tile
- Vinyl
Bedrooms and Bathrooms
- 3 Bedrooms
- Secondary Bathroom Jetted Tub
Laundry
- Dryer
- Washer
Basement
- Exterior Basement Entry
- Stubbed For A Bathroom
- Crawl Space
Outdoor Features
- Deck
- Separate Outdoor Workshop
- Rain Gutters
Utilities
- Forced Air Heating and Cooling System
- Heating System Uses Natural Gas
- Underground Utilities
- 220 Volts
- Phone Available
- Cable TV Available
Community Details
- Association Phone (928) 778-2194
- Hidden Valley Ranch Subdivision
Listing and Financial Details
- Assessor Parcel Number 8
Ownership History
Purchase Details
Home Financials for this Owner
Home Financials are based on the most recent Mortgage that was taken out on this home.Purchase Details
Home Financials for this Owner
Home Financials are based on the most recent Mortgage that was taken out on this home.Purchase Details
Home Financials for this Owner
Home Financials are based on the most recent Mortgage that was taken out on this home.Purchase Details
Home Financials for this Owner
Home Financials are based on the most recent Mortgage that was taken out on this home.Purchase Details
Home Financials for this Owner
Home Financials are based on the most recent Mortgage that was taken out on this home.Purchase Details
Home Financials for this Owner
Home Financials are based on the most recent Mortgage that was taken out on this home.Purchase Details
Home Financials for this Owner
Home Financials are based on the most recent Mortgage that was taken out on this home.Purchase Details
Similar Homes in Prescott, AZ
Home Values in the Area
Average Home Value in this Area
Purchase History
| Date | Buyer | Sale Price | Title Company |
|---|---|---|---|
| Puccio Kenneth W | $250,000 | Pioneer Title Agency | |
| Snyder James R | -- | Pioneer Title Agency Inc | |
| Snyder James R | -- | Pioneer Title Agency Inc | |
| Snyder James R | -- | Pioneer Title Agency Inc | |
| Snyder James R | -- | Pioneer Title Agency Inc | |
| Snyder James R | -- | Pioneer Title Agency | |
| Snyder James R | -- | Pioneer Title Agency | |
| Snyder James R | -- | United Title Agency Inc | |
| Snyder James R | -- | United Title Agency Inc | |
| Snyder James R | -- | Capital Title Agency | |
| Snyder James R | -- | Capital Title Agency | |
| Snyder James R | -- | Capital Title Agency | |
| Snyder James R | -- | Capital Title Agency | |
| Snyder James R | -- | -- |
Mortgage History
| Date | Status | Borrower | Loan Amount |
|---|---|---|---|
| Previous Owner | Puccio Kenneth W | $75,000 | |
| Previous Owner | Snyder James R | $302,000 | |
| Previous Owner | Snyder James R | $195,000 | |
| Previous Owner | Snyder James | $25,000 | |
| Previous Owner | Snyder James R | $150,000 | |
| Previous Owner | Snyder James R | $226,500 | |
| Previous Owner | Snyder James R | $229,000 | |
| Previous Owner | Snyder James R | $230,000 |
Property History
| Date | Event | Price | Change | Sq Ft Price |
|---|---|---|---|---|
| 09/28/2015 09/28/15 | Sold | $255,000 | -27.1% | $124 / Sq Ft |
| 08/29/2015 08/29/15 | Pending | -- | -- | -- |
| 03/14/2014 03/14/14 | For Sale | $350,000 | -- | $170 / Sq Ft |
Tax History Compared to Growth
Tax History
| Year | Tax Paid | Tax Assessment Tax Assessment Total Assessment is a certain percentage of the fair market value that is determined by local assessors to be the total taxable value of land and additions on the property. | Land | Improvement |
|---|---|---|---|---|
| 2026 | $2,033 | $67,290 | -- | -- |
| 2024 | $1,990 | $68,010 | -- | -- |
| 2023 | $1,990 | $55,970 | $5,996 | $49,974 |
| 2022 | $1,963 | $44,597 | $5,460 | $39,137 |
| 2021 | $2,106 | $43,903 | $4,747 | $39,156 |
| 2020 | $2,116 | $0 | $0 | $0 |
| 2019 | $2,100 | $0 | $0 | $0 |
| 2018 | $2,007 | $0 | $0 | $0 |
| 2017 | $1,934 | $0 | $0 | $0 |
| 2016 | $1,926 | $0 | $0 | $0 |
| 2015 | -- | $0 | $0 | $0 |
| 2014 | -- | $0 | $0 | $0 |
Agents Affiliated with this Home
-
C
Seller's Agent in 2015
CHRISTIN KINGSBURY
Keller Williams Check Realty
-
K
Buyer's Agent in 2015
KIM SHAW
TEAM 1 REAL ESTATE SER
Map
Source: Prescott Area Association of REALTORS®
MLS Number: 976880
APN: 107-27-008
- 285 Crestwood E
- 1330 Solar Heights Dr
- 155 Valley Ranch N
- 125 Partridge Ln
- 1255 Solar Heights Dr Unit 8
- 245 High Chaparral
- 1585 Range Rd
- 210 Partridge Ln
- 918 Marcus Dr
- 305 High Chaparral Loop
- 605 Haisley Rd
- 1291 Tanglewood Rd
- 1141 Deerfield Rd
- 35 E Colonels Way
- 904 Forest Hylands Rd
- 700 Haisley Rd
- 1165 Gambel Oak Trail
- 956 Buck Hill Rd
- 1434 Haisley Ct Unit 27
- 1432 Haisley Ct Unit 26
- 300 Laureleaf Dr
- 310 Laureleaf Dr
- 18 Haisley Rd
- 16 Haisley Rd
- 11 Haisley Rd
- 111 Haisley Rd
- 0 Haisley Rd
- 325 Laureleaf Dr
- 325 Laureleaf Dr Unit 13
- 305 Laureleaf Dr
- 320 Laureleaf Dr
- 245 Crestwood E
- 255 Crestwood E
- 280 Laureleaf Dr
- 335 Laureleaf Dr
- 290 Laureleaf Dr
- 235 Crestwood E
- 295 Laureleaf Dr
- 1240 Coyote Rd
- 265 Crestwood E
