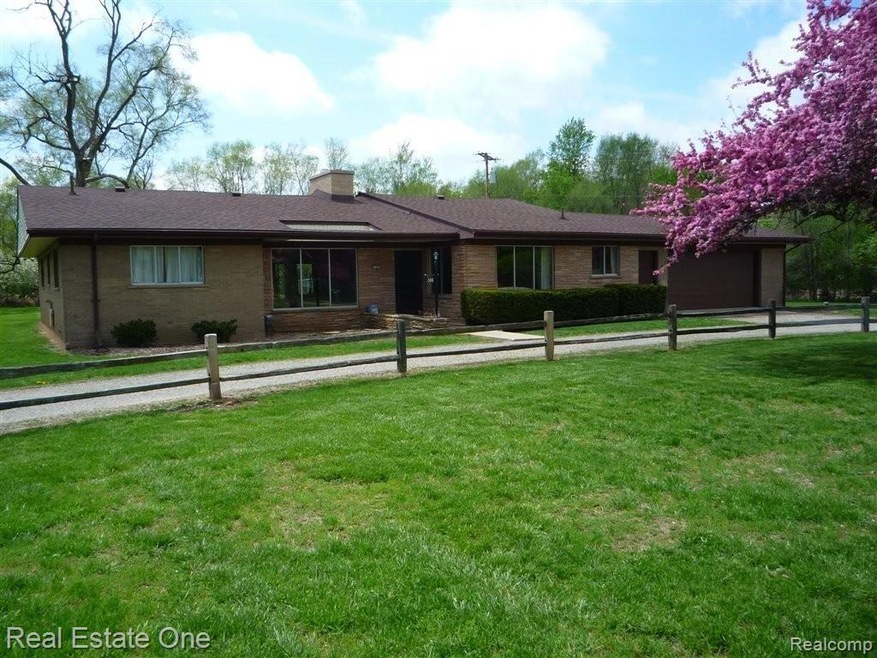
300 Lillian Ct Whitmore Lake, MI 48189
Highlights
- Dock Facilities
- Lake Privileges
- 2 Car Direct Access Garage
- 0.72 Acre Lot
- Ranch Style House
- Air Purifier
About This Home
As of September 2015BRICK RANCH W/OPEN FLOOR PLAN AND WONDERFUL ARCHITECTURAL DETAILS INCLUDE VAULTED CEILING, CENTRAL FIREPLACE, FRESH PAINT & NEW CARPET. BASEMENT HAS OFFICE AREA AND RECREATION ROOM-LOTS OF STORAGE! EASY CONVERSION TO THREE BEDROOM. SUNROOM WITH VIEW OF WOODED AREA. OVERSIZED GARAGE WITH WORKSHOP SPACE. INCLUDES SUBDIVISION DEEDED LAKE ACCESS W/BOAT DOCKING. ASSOC. REQUIRES ADD'L FEE TO DOCK BOAT.
Last Agent to Sell the Property
Carol Deedler
Real Estate One-Brighton License #6501208526
Last Buyer's Agent
Non Participant
Non Realcomp Office License #RCO
Home Details
Home Type
- Single Family
Est. Annual Taxes
Year Built
- Built in 1962
Lot Details
- 0.72 Acre Lot
- Lot Dimensions are 167x187x167x187
- Fenced
HOA Fees
- $4 Monthly HOA Fees
Home Design
- Ranch Style House
- Brick Exterior Construction
- Vinyl Construction Material
Interior Spaces
- 1,960 Sq Ft Home
- Ceiling Fan
- Living Room with Fireplace
- Partially Finished Basement
- Fireplace in Basement
Kitchen
- Dishwasher
- Disposal
Bedrooms and Bathrooms
- 2 Bedrooms
- 2 Full Bathrooms
Laundry
- Dryer
- Washer
Parking
- 2 Car Direct Access Garage
- Workshop in Garage
- Garage Door Opener
Eco-Friendly Details
- Air Purifier
Outdoor Features
- Dock Facilities
- Lake Privileges
- Exterior Lighting
- Shed
Utilities
- Forced Air Heating and Cooling System
- Humidifier
- Heating System Uses Natural Gas
- Natural Gas Water Heater
- Water Softener is Owned
- Cable TV Available
Listing and Financial Details
- Assessor Parcel Number B00205451001
Community Details
Overview
- Alvine Manor Subdivision
Recreation
- Water Sports
Ownership History
Purchase Details
Home Financials for this Owner
Home Financials are based on the most recent Mortgage that was taken out on this home.Purchase Details
Home Financials for this Owner
Home Financials are based on the most recent Mortgage that was taken out on this home.Purchase Details
Map
Similar Homes in Whitmore Lake, MI
Home Values in the Area
Average Home Value in this Area
Purchase History
| Date | Type | Sale Price | Title Company |
|---|---|---|---|
| Warranty Deed | $227,000 | None Available | |
| Warranty Deed | $180,000 | Capital Title Insurance Agen | |
| Warranty Deed | -- | -- |
Mortgage History
| Date | Status | Loan Amount | Loan Type |
|---|---|---|---|
| Open | $196,000 | New Conventional | |
| Closed | $31,000 | Stand Alone Second | |
| Closed | $181,600 | No Value Available |
Property History
| Date | Event | Price | Change | Sq Ft Price |
|---|---|---|---|---|
| 09/09/2015 09/09/15 | Sold | $227,000 | +5.6% | $89 / Sq Ft |
| 09/03/2015 09/03/15 | Pending | -- | -- | -- |
| 07/29/2015 07/29/15 | For Sale | $215,000 | +19.4% | $84 / Sq Ft |
| 06/25/2013 06/25/13 | Sold | $180,000 | -9.8% | $92 / Sq Ft |
| 06/15/2013 06/15/13 | Pending | -- | -- | -- |
| 05/11/2013 05/11/13 | For Sale | $199,500 | -- | $102 / Sq Ft |
Tax History
| Year | Tax Paid | Tax Assessment Tax Assessment Total Assessment is a certain percentage of the fair market value that is determined by local assessors to be the total taxable value of land and additions on the property. | Land | Improvement |
|---|---|---|---|---|
| 2024 | $1,343 | $183,400 | $0 | $0 |
| 2023 | $1,279 | $157,500 | $0 | $0 |
| 2022 | $4,814 | $133,900 | $0 | $0 |
| 2021 | $4,702 | $127,600 | $0 | $0 |
| 2020 | $4,658 | $123,500 | $0 | $0 |
| 2019 | $4,573 | $119,400 | $119,400 | $0 |
| 2018 | $4,457 | $119,700 | $0 | $0 |
| 2017 | $4,255 | $110,300 | $0 | $0 |
| 2016 | $1,090 | $102,600 | $0 | $0 |
| 2015 | -- | $86,664 | $0 | $0 |
| 2014 | -- | $72,000 | $0 | $0 |
| 2013 | -- | $72,000 | $0 | $0 |
Source: Realcomp
MLS Number: 213044841
APN: 02-05-451-001
- 9142 Forest Rd
- 0 E Shore Dr Unit 50170705
- 9445 Main St
- 0 Margaret St
- 9568 Main St
- 78 Margaret St
- 9638 Main St
- 9510 Main St
- 11859 N Main St
- 11952 N Main St
- 9361 Summerland Dr
- 0 Barker Rd Unit 50170703
- 364 N Pointe Dr
- 11702 Todds Ln
- 435 Eight Mile Rd
- 9465 Sandlewood Ct
- 10606 Heenan Dr
- 9217 Lakewood Dr
- 11275 N Shore Dr
- 10194 Elmcrest Rd
