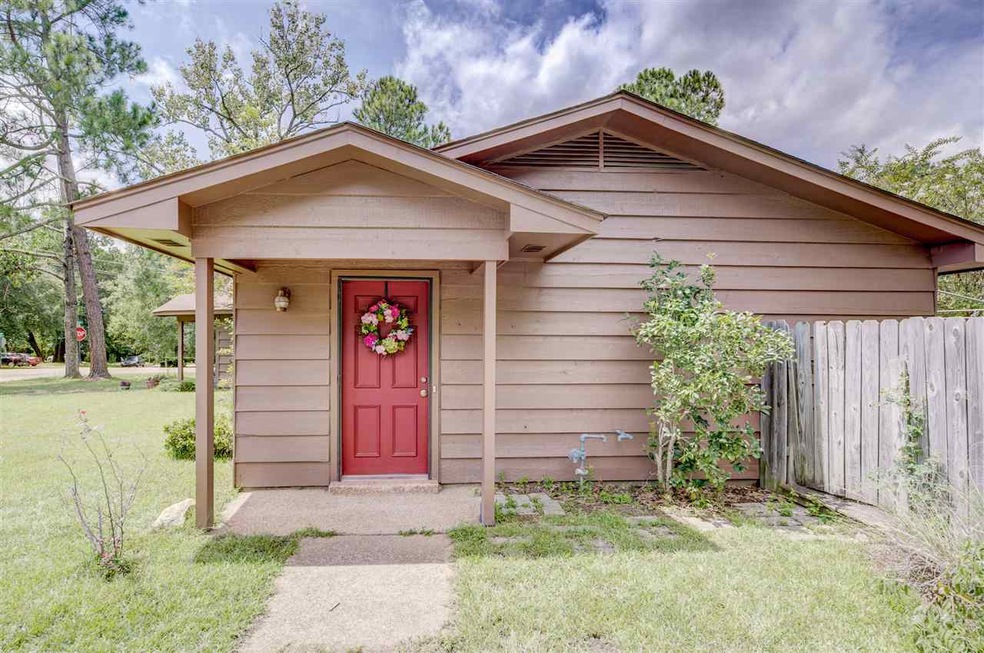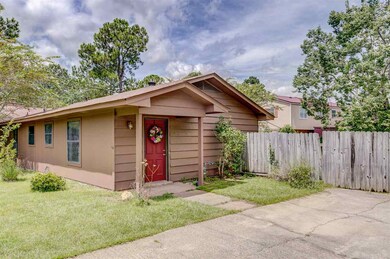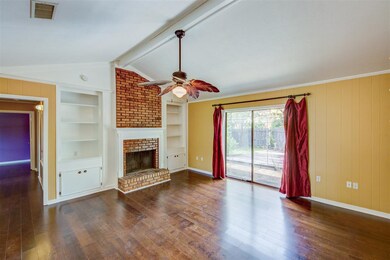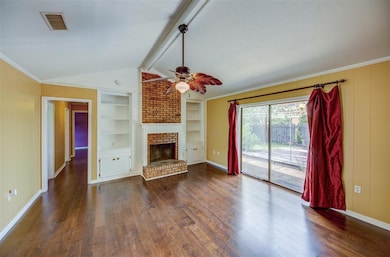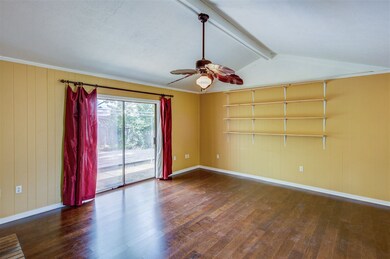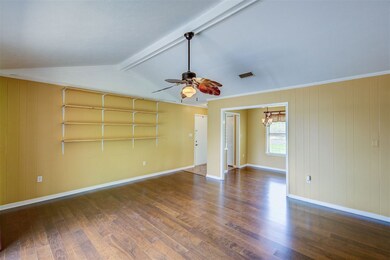300 Lindale Cir Unit B Clinton, MS 39056
Highlights
- Deck
- Multiple Fireplaces
- Ranch Style House
- Clinton Park Elementary School Rated A
- Cathedral Ceiling
- Wood Flooring
About This Home
As of October 2024WHY RENT WHEN YOU CAN BUY!! RECENTLY UPDATED!! This townhouse has laminate hardwood flooring throughout the living room, dining room, hallway, and bedrooms. The living room has a 9+ tall vaulted ceiling, brick fireplace, and built in cabinets with shelves. The kitchen has a stainless steel electric range, stainless built-in microwave, white tile counters, pantry, and sink that overlooks the front yard. The bathroom has just been completed remodeled. New sink, toilet, shower, tile surround, & new light fixtures. There is a laundry room with extra storage also. The backyard is fully fenced and has a spacious deck for entertaining. This home is close to downtown Clinton, Mississippi College, the interstate, and Natchez Trace Parkway. Call today for your private showing!
Last Agent to Sell the Property
Brittany McHann
Godfrey Realty Group
Co-Listed By
Brad McHann
Godfrey Realty Group
Townhouse Details
Home Type
- Townhome
Est. Annual Taxes
- $595
Year Built
- Built in 1978
Lot Details
- Back Yard Fenced
Home Design
- Ranch Style House
- Slab Foundation
- Asphalt Shingled Roof
- Wood Siding
Interior Spaces
- 1,037 Sq Ft Home
- Cathedral Ceiling
- Ceiling Fan
- Multiple Fireplaces
- Window Treatments
- Aluminum Window Frames
- Storage
Kitchen
- Electric Oven
- Electric Cooktop
- Microwave
- Dishwasher
Flooring
- Wood
- Laminate
Bedrooms and Bathrooms
- 2 Bedrooms
- Walk-In Closet
- 1 Full Bathroom
Outdoor Features
- Deck
- Slab Porch or Patio
Schools
- Clinton Middle School
- Clinton High School
Utilities
- Central Heating and Cooling System
- Electric Water Heater
Community Details
- No Home Owners Association
- Lindale Subdivision
Listing and Financial Details
- Assessor Parcel Number 2862-170-53
Ownership History
Purchase Details
Purchase Details
Home Financials for this Owner
Home Financials are based on the most recent Mortgage that was taken out on this home.Purchase Details
Home Financials for this Owner
Home Financials are based on the most recent Mortgage that was taken out on this home.Purchase Details
Home Financials for this Owner
Home Financials are based on the most recent Mortgage that was taken out on this home.Map
Home Values in the Area
Average Home Value in this Area
Purchase History
| Date | Type | Sale Price | Title Company |
|---|---|---|---|
| Quit Claim Deed | -- | None Available | |
| Warranty Deed | -- | -- | |
| Warranty Deed | -- | Southern Capital Title | |
| Warranty Deed | -- | -- |
Mortgage History
| Date | Status | Loan Amount | Loan Type |
|---|---|---|---|
| Previous Owner | $65,960 | New Conventional | |
| Previous Owner | $81,797 | No Value Available |
Property History
| Date | Event | Price | Change | Sq Ft Price |
|---|---|---|---|---|
| 10/24/2024 10/24/24 | Sold | -- | -- | -- |
| 10/09/2024 10/09/24 | Pending | -- | -- | -- |
| 08/30/2024 08/30/24 | Price Changed | $105,000 | -8.7% | $101 / Sq Ft |
| 07/18/2024 07/18/24 | For Sale | $115,000 | +42.9% | $111 / Sq Ft |
| 06/26/2018 06/26/18 | Sold | -- | -- | -- |
| 05/16/2018 05/16/18 | Pending | -- | -- | -- |
| 08/15/2017 08/15/17 | For Sale | $80,500 | +0.6% | $78 / Sq Ft |
| 12/01/2016 12/01/16 | Sold | -- | -- | -- |
| 10/28/2016 10/28/16 | Pending | -- | -- | -- |
| 05/03/2016 05/03/16 | For Sale | $79,999 | -- | $77 / Sq Ft |
Tax History
| Year | Tax Paid | Tax Assessment Tax Assessment Total Assessment is a certain percentage of the fair market value that is determined by local assessors to be the total taxable value of land and additions on the property. | Land | Improvement |
|---|---|---|---|---|
| 2024 | $649 | $5,753 | $2,000 | $3,753 |
| 2023 | $649 | $5,753 | $2,000 | $3,753 |
| 2022 | $875 | $5,753 | $2,000 | $3,753 |
| 2021 | $1,312 | $8,630 | $3,000 | $5,630 |
| 2020 | $1,291 | $8,553 | $3,000 | $5,553 |
| 2019 | $1,317 | $8,553 | $3,000 | $5,553 |
| 2018 | $644 | $5,702 | $2,000 | $3,702 |
| 2017 | $611 | $5,702 | $2,000 | $3,702 |
| 2016 | $611 | $5,702 | $2,000 | $3,702 |
| 2015 | $595 | $5,569 | $2,000 | $3,569 |
| 2014 | $595 | $5,569 | $2,000 | $3,569 |
Source: MLS United
MLS Number: 1300480
APN: 2862-0170-053
- 224 Shadow Lake Dr N
- 0 Lisi Ln Unit 4068168
- 0 Parker Dr Unit 4091382
- 124 Scotland Rd
- 0 Heatherlynn Cir
- 101 Jill Cove
- 0 McDonald Dr Unit 4078892
- 1512 Arlington St
- 306 Patio Place
- 102 Belle Fleur Ln
- 104 Belle Fleur Ln
- 106 Belle Fleur Ln
- 108 Belle Fleur Ln
- 110 Belle Fleur Ln
- 211 William Dr
- 403 Hathaway Dr
- 418 Patio Place
- 5501 U S 80
- 1006 Arlington St
- 0 Oakwood Dr Unit 4090318
