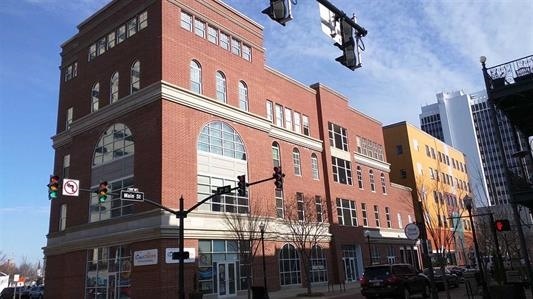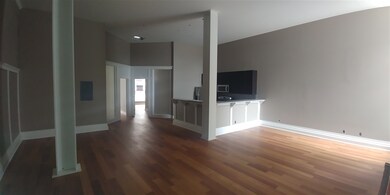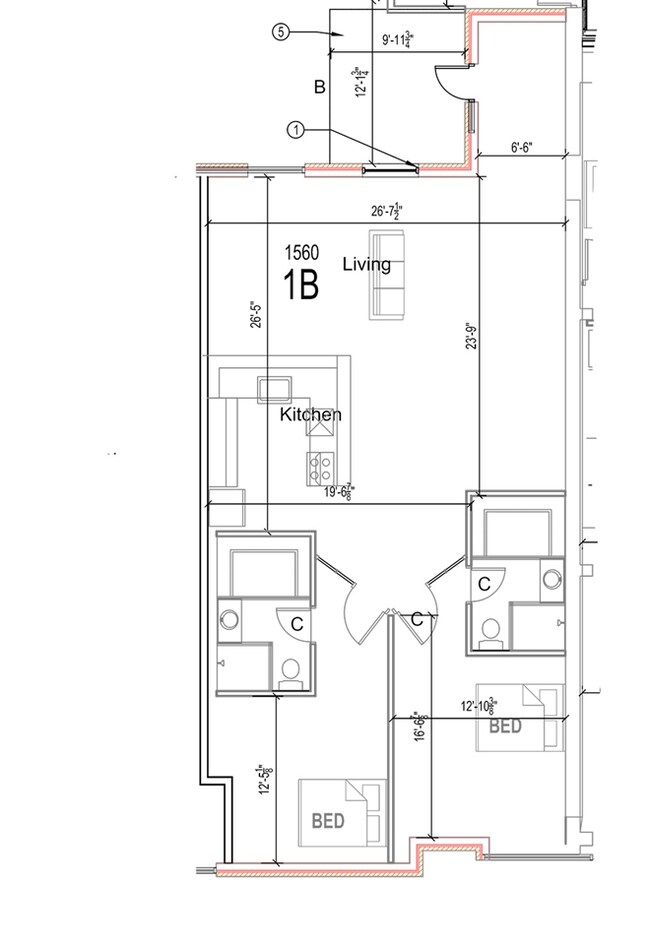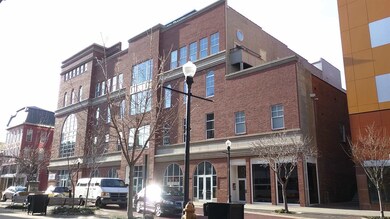
300 Main St Unit 1-A2 Evansville, IN 47708
Highlights
- Open Floorplan
- Crown Molding
- En-Suite Primary Bedroom
- Backs to Open Ground
- Walk-In Closet
- 5-minute walk to Evansville Riverfront
About This Home
As of February 2023Located in the heart of Main Street in The Meridian Plaza, you will love this ground floor two bedroom, two bath condo with large windows facing beautiful Main Street and the old Greyhound Station/Bru Burger. Interior glass walls created to wash the light through the space. A private entrance off of the parking lot gives this condo the best of all worlds, being a part of the condominium and direct access to parking. 14' ceilings and beautifully intricate trim work create a wonderful atmosphere. Modern kitchens with granite tops, stainless steel appliances, gas cook top, and the state of the art lighting. Walk in custom showers and tankless infinite hot water to enhance the comfortable lifestyle. The price includes two designated parking spaces on 3rd St surface lot.
Last Agent to Sell the Property
Landmark Realty & Development, Inc Listed on: 02/01/2016
Property Details
Home Type
- Condominium
Est. Annual Taxes
- $2,168
Year Built
- Built in 1900
Lot Details
- Backs to Open Ground
HOA Fees
- $164 Monthly HOA Fees
Home Design
- Flat Roof Shape
- Brick Exterior Construction
Interior Spaces
- 1,560 Sq Ft Home
- 1-Story Property
- Open Floorplan
- Crown Molding
- Ceiling height of 9 feet or more
- Ceiling Fan
- Basement Fills Entire Space Under The House
- Disposal
- Washer and Electric Dryer Hookup
Bedrooms and Bathrooms
- 2 Bedrooms
- En-Suite Primary Bedroom
- Walk-In Closet
- 2 Full Bathrooms
- Separate Shower
Utilities
- Central Air
- Geothermal Heating and Cooling
Community Details
- High-Rise Condominium
Listing and Financial Details
- Assessor Parcel Number 82-06-30-020-104.002-029
Ownership History
Purchase Details
Purchase Details
Purchase Details
Purchase Details
Home Financials for this Owner
Home Financials are based on the most recent Mortgage that was taken out on this home.Purchase Details
Home Financials for this Owner
Home Financials are based on the most recent Mortgage that was taken out on this home.Purchase Details
Home Financials for this Owner
Home Financials are based on the most recent Mortgage that was taken out on this home.Similar Homes in Evansville, IN
Home Values in the Area
Average Home Value in this Area
Purchase History
| Date | Type | Sale Price | Title Company |
|---|---|---|---|
| Quit Claim Deed | -- | None Listed On Document | |
| Quit Claim Deed | -- | None Listed On Document | |
| Quit Claim Deed | -- | None Listed On Document | |
| Warranty Deed | $258,000 | Regional Title | |
| Warranty Deed | -- | None Available | |
| Warranty Deed | -- | None Available |
Mortgage History
| Date | Status | Loan Amount | Loan Type |
|---|---|---|---|
| Previous Owner | $306,000 | Purchase Money Mortgage |
Property History
| Date | Event | Price | Change | Sq Ft Price |
|---|---|---|---|---|
| 02/07/2023 02/07/23 | Sold | $258,000 | -2.6% | $165 / Sq Ft |
| 01/09/2023 01/09/23 | Pending | -- | -- | -- |
| 01/06/2023 01/06/23 | For Sale | $265,000 | +23.3% | $170 / Sq Ft |
| 09/30/2020 09/30/20 | Sold | $215,000 | -4.4% | $156 / Sq Ft |
| 09/15/2020 09/15/20 | Pending | -- | -- | -- |
| 07/21/2020 07/21/20 | Price Changed | $225,000 | -11.8% | $163 / Sq Ft |
| 01/17/2020 01/17/20 | Price Changed | $255,000 | -99.9% | $185 / Sq Ft |
| 01/16/2020 01/16/20 | For Sale | $255,000,000 | +141566.7% | $184,917 / Sq Ft |
| 08/10/2018 08/10/18 | Sold | $180,000 | -35.7% | $115 / Sq Ft |
| 05/22/2018 05/22/18 | Pending | -- | -- | -- |
| 02/01/2016 02/01/16 | For Sale | $279,900 | -- | $179 / Sq Ft |
Tax History Compared to Growth
Tax History
| Year | Tax Paid | Tax Assessment Tax Assessment Total Assessment is a certain percentage of the fair market value that is determined by local assessors to be the total taxable value of land and additions on the property. | Land | Improvement |
|---|---|---|---|---|
| 2024 | $2,168 | $190,400 | $5,800 | $184,600 |
| 2023 | $2,173 | $171,800 | $6,300 | $165,500 |
| 2022 | $1,761 | $161,000 | $6,300 | $154,700 |
| 2021 | $1,867 | $167,600 | $6,300 | $161,300 |
| 2020 | $1,977 | $167,600 | $6,300 | $161,300 |
| 2019 | $3,974 | $177,100 | $6,300 | $170,800 |
| 2018 | $3,549 | $156,800 | $6,300 | $150,500 |
Agents Affiliated with this Home
-

Seller's Agent in 2023
Carolyn McClintock
F.C. TUCKER EMGE
(812) 457-6281
556 Total Sales
-

Buyer's Agent in 2023
Kindra Hirt
F.C. TUCKER EMGE
(812) 573-8953
196 Total Sales
-

Seller's Agent in 2020
Joe Kiefer
Hahn Kiefer Real Estate Services
(812) 604-5973
14 Total Sales
-
C
Seller Co-Listing Agent in 2020
Crystal Burns
NextHome Hahn Kiefer Residential
-

Seller's Agent in 2018
Stacy Stevens
Landmark Realty & Development, Inc
(812) 305-5594
170 Total Sales
-
M
Buyer's Agent in 2018
Melinda Counter
Berkshire Hathaway HomeServices Indiana Realty
(312) 206-8916
128 Total Sales
Map
Source: Indiana Regional MLS
MLS Number: 201603927
APN: 82-06-30-020-104.006-029
- 323 Main St Unit A
- 101 SE 3rd St Unit 3E
- 508 Main St Unit 2F
- 100 NW 1st St Unit 205
- 216 Oak St
- 208 Oak St
- 200 Oak St
- 603 SE 1st St
- 315 Chandler Ave
- 708 SE 3rd St
- 1006 Cherry St
- 205 Harriet St
- 723 SE 1st St
- 5 E Powell Ave
- 209 N 2nd Ave
- 1004 SE 1st St
- 44 Washington Ave
- 1023 W Franklin St
- 521 E Cherry St
- 31 Jefferson Ave Unit 110



