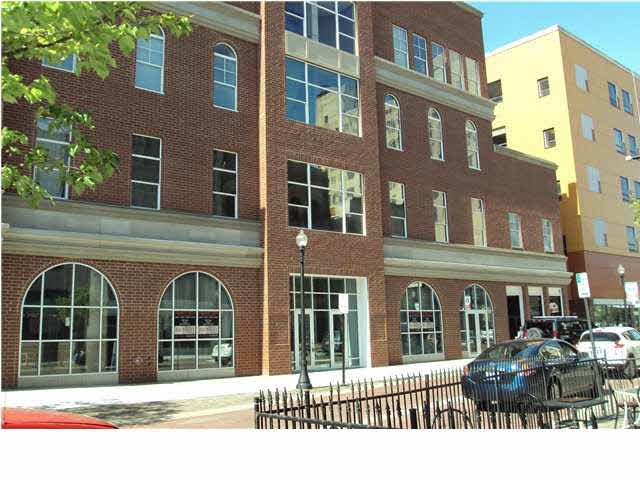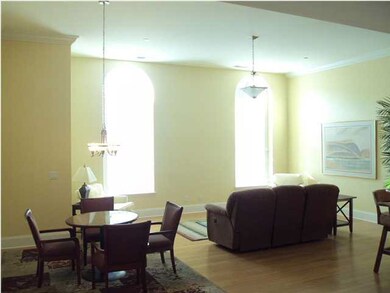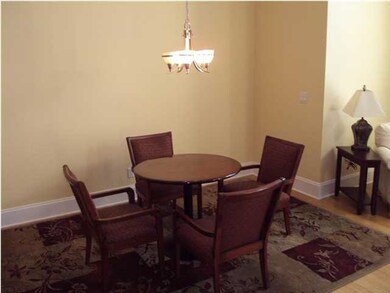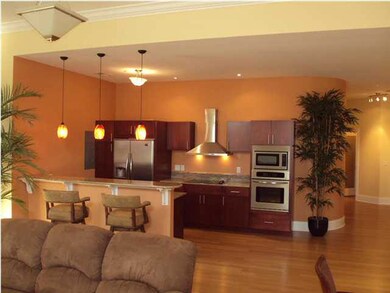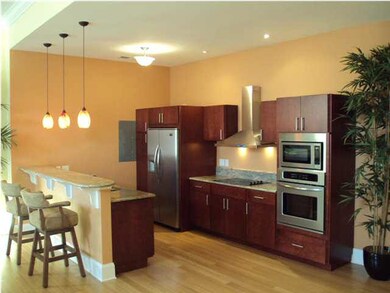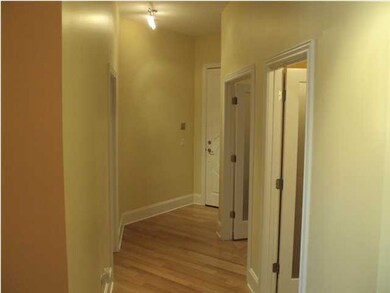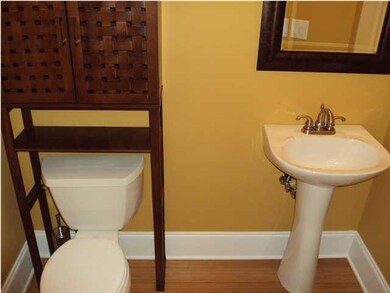
300 Main St Unit 3C Evansville, IN 47708
Highlights
- Primary Bedroom Suite
- Elevator
- 1-Story Property
- Wood Flooring
- Walk-In Closet
- 5-minute walk to Evansville Riverfront
About This Home
As of September 2023Be a part of Downtown Evansville with this 2BR/1.5BA condo located in The Meridian Plaza on Main Street. This open floor plan condo has bamboo flooring and 11 foot ceilings; a Kitchen that features granite counter tops, custom cabinets, and stainless steel appliances; and a Master Suite with a custom travertine shower, a whirlpool tub, and a walk-in closet. For enjoying the outdoors, there is a rooftop terrace with views of the river and the Ford Center. Convenient elevator access takes you to all levels of the building. Additional storage space is provided in the basement, along with a reserved & secured parking space.
Property Details
Home Type
- Condominium
Est. Annual Taxes
- $3,772
Year Built
- Built in 1900
HOA Fees
- $231 Monthly HOA Fees
Parking
- 1 Car Garage
- Basement Garage
Home Design
- Brick Exterior Construction
- Rubber Roof
Interior Spaces
- 1,347 Sq Ft Home
- 1-Story Property
- Ceiling height of 9 feet or more
- Basement Fills Entire Space Under The House
Flooring
- Wood
- Slate Flooring
Bedrooms and Bathrooms
- 2 Bedrooms
- Primary Bedroom Suite
- Walk-In Closet
Schools
- Tekoppel Elementary School
- Helfrich Middle School
- Francis Joseph Reitz High School
Utilities
- Central Air
- Heat Pump System
Listing and Financial Details
- Assessor Parcel Number 82-06-30-020-098.015-029
Community Details
Overview
- The Meridian Plaza Subdivision
Amenities
- Elevator
Ownership History
Purchase Details
Home Financials for this Owner
Home Financials are based on the most recent Mortgage that was taken out on this home.Purchase Details
Home Financials for this Owner
Home Financials are based on the most recent Mortgage that was taken out on this home.Similar Homes in Evansville, IN
Home Values in the Area
Average Home Value in this Area
Purchase History
| Date | Type | Sale Price | Title Company |
|---|---|---|---|
| Warranty Deed | $257,500 | Hometown Title | |
| Deed | $212,000 | -- |
Mortgage History
| Date | Status | Loan Amount | Loan Type |
|---|---|---|---|
| Open | $206,000 | New Conventional |
Property History
| Date | Event | Price | Change | Sq Ft Price |
|---|---|---|---|---|
| 09/12/2023 09/12/23 | Sold | $257,500 | -4.6% | $191 / Sq Ft |
| 08/05/2023 08/05/23 | Pending | -- | -- | -- |
| 08/01/2023 08/01/23 | For Sale | $269,900 | +27.3% | $200 / Sq Ft |
| 05/08/2013 05/08/13 | Sold | $212,000 | -1.4% | $157 / Sq Ft |
| 02/16/2013 02/16/13 | Pending | -- | -- | -- |
| 11/15/2012 11/15/12 | For Sale | $215,000 | -- | $160 / Sq Ft |
Tax History Compared to Growth
Tax History
| Year | Tax Paid | Tax Assessment Tax Assessment Total Assessment is a certain percentage of the fair market value that is determined by local assessors to be the total taxable value of land and additions on the property. | Land | Improvement |
|---|---|---|---|---|
| 2024 | $2,355 | $205,000 | $4,800 | $200,200 |
| 2023 | $2,655 | $231,600 | $6,300 | $225,300 |
| 2022 | $4,734 | $216,800 | $6,300 | $210,500 |
| 2021 | $5,014 | $225,600 | $6,300 | $219,300 |
| 2020 | $5,050 | $225,600 | $6,300 | $219,300 |
| 2019 | $5,302 | $238,600 | $6,300 | $232,300 |
| 2018 | $5,322 | $238,600 | $6,300 | $232,300 |
| 2017 | $4,438 | $196,700 | $6,300 | $190,400 |
| 2016 | $4,095 | $187,500 | $6,400 | $181,100 |
| 2014 | $4,098 | $187,500 | $6,400 | $181,100 |
| 2013 | -- | $187,500 | $6,400 | $181,100 |
Agents Affiliated with this Home
-
Carolyn McClintock

Seller's Agent in 2023
Carolyn McClintock
F.C. TUCKER EMGE
(812) 457-6281
557 Total Sales
-
Mitch Schulz

Buyer's Agent in 2023
Mitch Schulz
Weichert Realtors-The Schulz Group
(812) 499-6617
345 Total Sales
Map
Source: Indiana Regional MLS
MLS Number: 883667
APN: 82-06-30-020-098.015-029
- 323 Main St Unit A
- 101 SE 3rd St Unit 3E
- 508 Main St Unit 2F
- 100 NW 1st St Unit 205
- 216 Oak St
- 208 Oak St
- 200 Oak St
- 100 Mulberry St
- 603 SE 1st St
- 315 Chandler Ave
- 708 SE 3rd St
- 1006 Cherry St
- 205 Harriet St
- 723 SE 1st St
- 5 E Powell Ave
- 209 N 2nd Ave
- 1004 SE 1st St
- 44 Washington Ave
- 1021 W Franklin St
- 1023 W Franklin St
