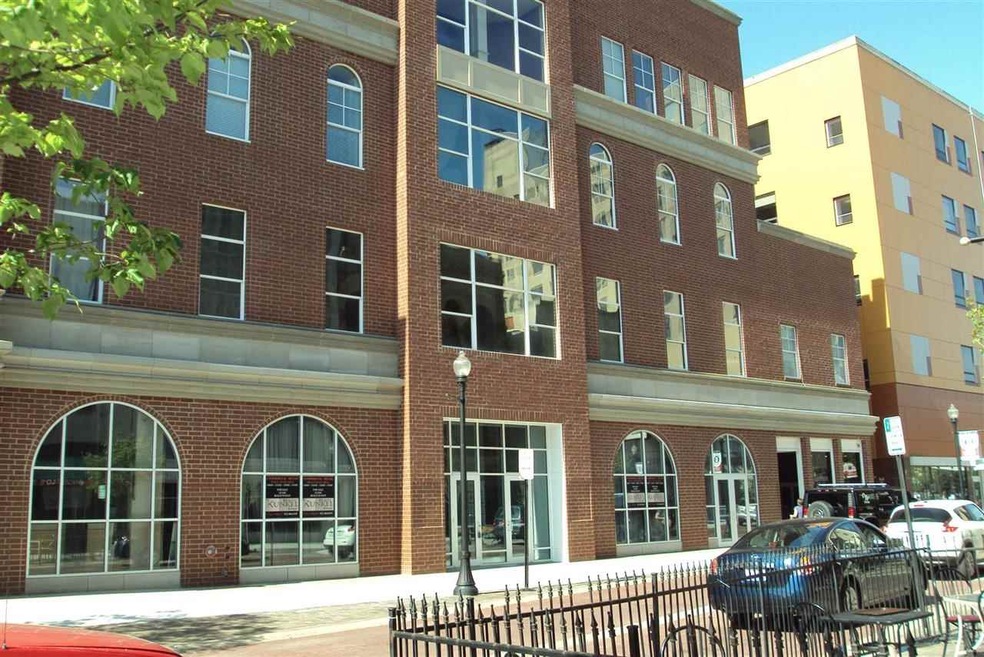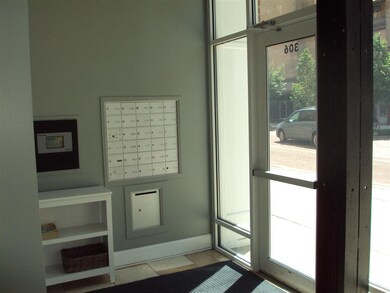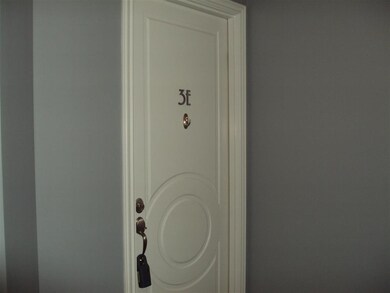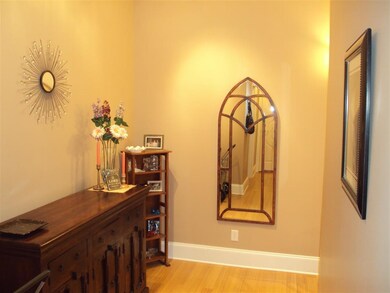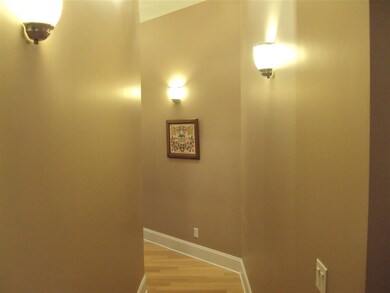
300 Main St Unit 3E Evansville, IN 47708
Highlights
- Primary Bedroom Suite
- Wood Flooring
- Eat-In Kitchen
- Francis Joseph Reitz High School Rated 9+
- Elevator
- 5-minute walk to Evansville Riverfront
About This Home
As of November 2016Great opportunity to be a part of the re-vamped downtown scene with the Ford Center and great restaurants, plus enjoy a green lifestyle with easy access to the Greenway. Your condo can become party central with no need to find parking when there is secured underground parking provided by your parking space. The 2006 renovation of this building utilized the finest in architectural details including high ceilings and crown molding, Bamboo flooring throughout, granite counter tops, accent lighting and stylish Baths with Travertine tile from floor to ceiling. Nice views of Main Street from the Living Room and Dining Room window seats, plus enjoy a private patio with room for grilling. The Kitchen features beautiful cherry cabinets and stainless steel appliances. Private Laundry Room off of Foyer. Low utilities! Enjoy great views including a river view from the rooftop garden area, which features a gas grill and patio furniture. Convenient elevator access, plus garage storage units also.
Property Details
Home Type
- Condominium
Est. Annual Taxes
- $3,790
Year Built
- Built in 1900
HOA Fees
- $228 Monthly HOA Fees
Home Design
- Planned Development
- Flat Roof Shape
- Brick Exterior Construction
Interior Spaces
- 1,215 Sq Ft Home
- 1-Story Property
- Crown Molding
- Ceiling height of 9 feet or more
- Ceiling Fan
- Washer and Electric Dryer Hookup
- Unfinished Basement
Kitchen
- Eat-In Kitchen
- Electric Oven or Range
- Disposal
Flooring
- Wood
- Tile
Bedrooms and Bathrooms
- 2 Bedrooms
- Primary Bedroom Suite
- Walk-In Closet
- 2 Full Bathrooms
Home Security
Parking
- 1 Car Garage
- Basement Garage
- Garage Door Opener
Utilities
- Central Air
- Heat Pump System
Listing and Financial Details
- Home warranty included in the sale of the property
- Assessor Parcel Number 82-06-30-020-098.017-029
Community Details
Security
- Security Service
- Fire and Smoke Detector
Additional Features
- Elevator
Ownership History
Purchase Details
Home Financials for this Owner
Home Financials are based on the most recent Mortgage that was taken out on this home.Purchase Details
Home Financials for this Owner
Home Financials are based on the most recent Mortgage that was taken out on this home.Purchase Details
Similar Homes in Evansville, IN
Home Values in the Area
Average Home Value in this Area
Purchase History
| Date | Type | Sale Price | Title Company |
|---|---|---|---|
| Warranty Deed | -- | -- | |
| Warranty Deed | -- | -- | |
| Warranty Deed | -- | None Available |
Mortgage History
| Date | Status | Loan Amount | Loan Type |
|---|---|---|---|
| Previous Owner | $150,000 | New Conventional | |
| Previous Owner | $184,500 | New Conventional |
Property History
| Date | Event | Price | Change | Sq Ft Price |
|---|---|---|---|---|
| 11/18/2016 11/18/16 | Sold | $214,000 | -1.6% | $176 / Sq Ft |
| 10/21/2016 10/21/16 | Pending | -- | -- | -- |
| 10/13/2016 10/13/16 | For Sale | $217,485 | +14.5% | $179 / Sq Ft |
| 06/13/2014 06/13/14 | Sold | $190,000 | -5.0% | $156 / Sq Ft |
| 04/23/2014 04/23/14 | Pending | -- | -- | -- |
| 10/22/2013 10/22/13 | For Sale | $199,900 | -- | $165 / Sq Ft |
Tax History Compared to Growth
Tax History
| Year | Tax Paid | Tax Assessment Tax Assessment Total Assessment is a certain percentage of the fair market value that is determined by local assessors to be the total taxable value of land and additions on the property. | Land | Improvement |
|---|---|---|---|---|
| 2024 | $2,220 | $192,700 | $4,500 | $188,200 |
| 2023 | $2,490 | $216,600 | $6,300 | $210,300 |
| 2022 | $2,216 | $202,800 | $6,300 | $196,500 |
| 2021 | $2,350 | $211,000 | $6,300 | $204,700 |
| 2020 | $2,445 | $211,000 | $6,300 | $204,700 |
| 2019 | $2,565 | $223,100 | $6,300 | $216,800 |
| 2018 | $2,575 | $223,100 | $6,300 | $216,800 |
| 2017 | $2,154 | $184,100 | $6,300 | $177,800 |
| 2016 | $1,905 | $175,500 | $6,400 | $169,100 |
| 2014 | $1,902 | $175,500 | $6,400 | $169,100 |
| 2013 | -- | $175,500 | $6,400 | $169,100 |
Agents Affiliated with this Home
-
Carolyn McClintock

Seller's Agent in 2016
Carolyn McClintock
F.C. TUCKER EMGE
(812) 457-6281
532 Total Sales
-
Stacy Stevens

Buyer's Agent in 2016
Stacy Stevens
Landmark Realty & Development, Inc
(812) 305-5594
168 Total Sales
Map
Source: Indiana Regional MLS
MLS Number: 1010119
APN: 82-06-30-020-098.017-029
- 323 Main St Unit B
- 323 Main St Unit A
- 101 SE 3rd St Unit 3E
- 508 Main St Unit 2F
- 100 NW 1st St Unit 205
- 117 Cherry St
- 216 Oak St
- 208 Oak St
- 200 Oak St
- 224 Mulberry St
- 603 SE 1st St
- 702 SE 2nd St
- 315 Chandler Ave
- 1006 Cherry St
- 205 Harriet St
- 723 SE 1st St
- 209 N 2nd Ave
- 210 Read St
- 808 Sunset Ave
- 708 Line St
