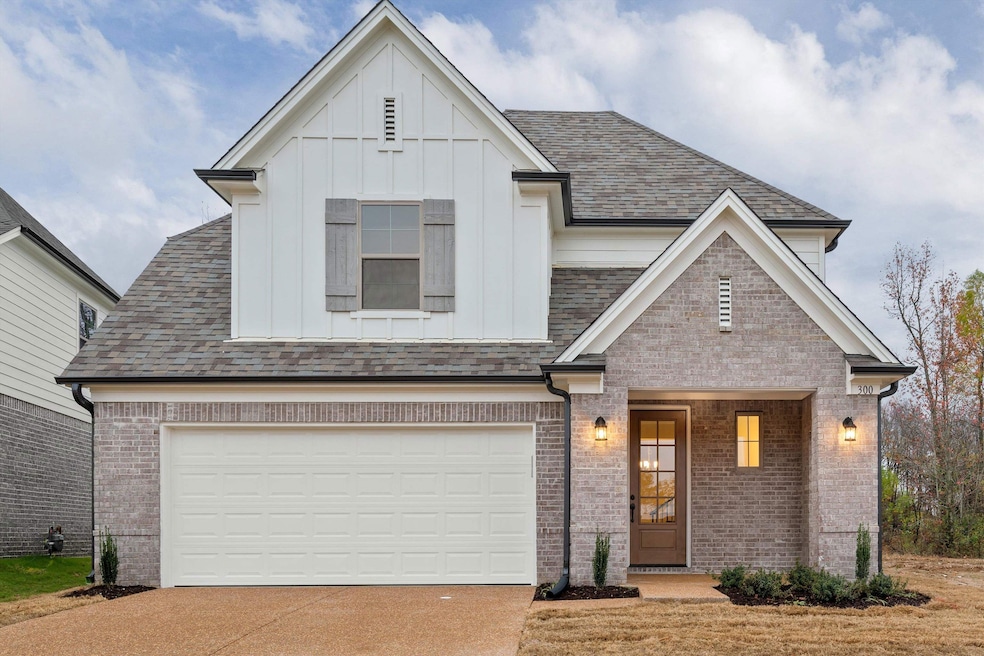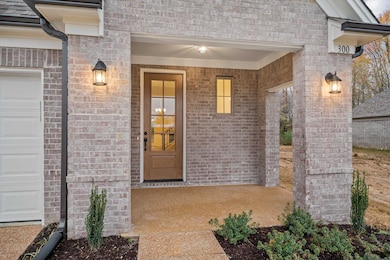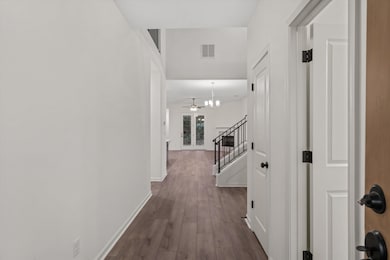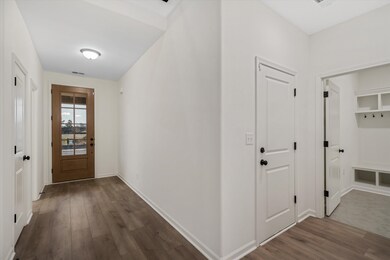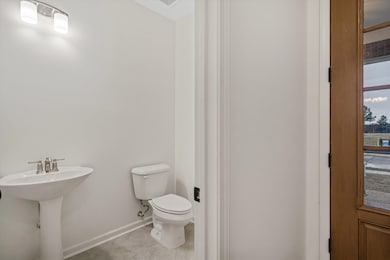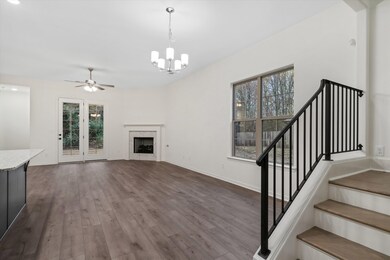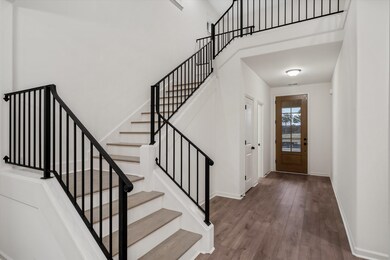300 Maple St Oakland, TN 38060
Highlights
- Vaulted Ceiling
- Attic
- Great Room
- Main Floor Primary Bedroom
- Loft
- Mud Room
About This Home
Exquisite home for lease featuring the Regency brand-new Lowry floor plan with 9’ ceilings on the main level and 8’ ceilings upstairs. This thoughtfully designed residence offers an open-concept layout, gourmet kitchen, 3 bedrooms, 2.5 bathrooms, a game/entertainment room, and a 2-car garage. Heated living area: 2,000–2,199 sq ft. Located in a private, serene neighborhood, the home combines comfort and convenience with shopping and amenities just minutes away, including Walmart only 5 minutes from the property. Enjoy a beautifully landscaped yard perfect for relaxing or entertaining. Kitchen appliances included; washer and dryer remain. HOA and termite coverage included. Pets allowed with landlord approval. Minimum 12-month lease. Call the listing agent to schedule a showing.
Home Details
Home Type
- Single Family
Year Built
- Built in 2023
Lot Details
- 5,227 Sq Ft Lot
Home Design
- Brick Veneer
- Slab Foundation
- Composition Shingle Roof
- Pier And Beam
Interior Spaces
- 2,000 Sq Ft Home
- 2-Story Property
- Vaulted Ceiling
- Ceiling Fan
- Gas Fireplace
- Window Treatments
- Mud Room
- Great Room
- Living Room
- Dining Room
- Den with Fireplace
- Loft
- Bonus Room
- Keeping Room
- Attic Fan
- Iron Doors
Kitchen
- Self-Cleaning Oven
- Cooktop
- Microwave
- Dishwasher
- Kitchen Island
- Trash Compactor
- Disposal
- Instant Hot Water
Bedrooms and Bathrooms
- 3 Bedrooms | 1 Primary Bedroom on Main
- Split Bedroom Floorplan
- Walk-In Closet
- Powder Room
- Double Vanity
- Bathtub With Separate Shower Stall
Laundry
- Laundry Room
- Dryer
- Washer
Parking
- 2 Car Garage
- Front Facing Garage
- Garage Door Opener
- Driveway
Utilities
- Central Heating and Cooling System
- Heating System Uses Gas
- Electric Water Heater
- Cable TV Available
Community Details
- Chickasaw Gardens Pd Subdivision
- Mandatory Home Owners Association
Listing and Financial Details
- Assessor Parcel Number 086L I04100
Map
Property History
| Date | Event | Price | List to Sale | Price per Sq Ft | Prior Sale |
|---|---|---|---|---|---|
| 01/23/2026 01/23/26 | Price Changed | $2,400 | -15.8% | $1 / Sq Ft | |
| 12/11/2025 12/11/25 | Price Changed | $2,850 | -5.0% | $1 / Sq Ft | |
| 11/13/2025 11/13/25 | For Rent | $3,000 | +11.1% | -- | |
| 01/15/2024 01/15/24 | Rented | $2,700 | 0.0% | -- | |
| 11/27/2023 11/27/23 | For Rent | $2,700 | 0.0% | -- | |
| 11/15/2023 11/15/23 | Sold | $344,900 | 0.0% | $192 / Sq Ft | View Prior Sale |
| 09/15/2023 09/15/23 | Pending | -- | -- | -- | |
| 05/26/2023 05/26/23 | For Sale | $344,900 | -- | $192 / Sq Ft |
Source: Memphis Area Association of REALTORS®
MLS Number: 10209693
- 100 Blue St
- 65 Blue St
- 195 Chickasaw Trace Dr
- 95 Blue St
- 50 Umble St
- 60 Umble St
- 90 Chickasaw Trace Dr
- 50 High St
- 0 Mcauley St Unit 10186597
- 270 Oak St
- 8055 U S Highway 64
- 120 Clay Hills Dr
- 255 Cameron Dr
- 3825 Mebane Rd
- 155 Countryside Dr
- 90 Valleyview Ln
- 270 Running Brook Ln
- 80 Betsy Valley Dr
- 195 Oakland Hills Dr
- 810 Mebane Rd
- 340 Maple St
- 360 Maple St
- 400 Maple St
- 60 Blue St
- 50 Blue St
- 40 Blue St
- 30 Umble St
- 270 Village Dr
- 145 Cameron Dr
- 55 Valley View Lane Ln E
- 75 Brookwood Cir
- 45 Green Hills Dr
- 495 Oakland Hills Dr
- 465 Oakland Hills Dr
- 275 Mossy Springs Dr
- 220 Green Valley Dr
- 260 Valleyview Ln
- 205 Valleyview Ln
- 120 Penny Ln
- 365 Oakridge Dr
Ask me questions while you tour the home.
