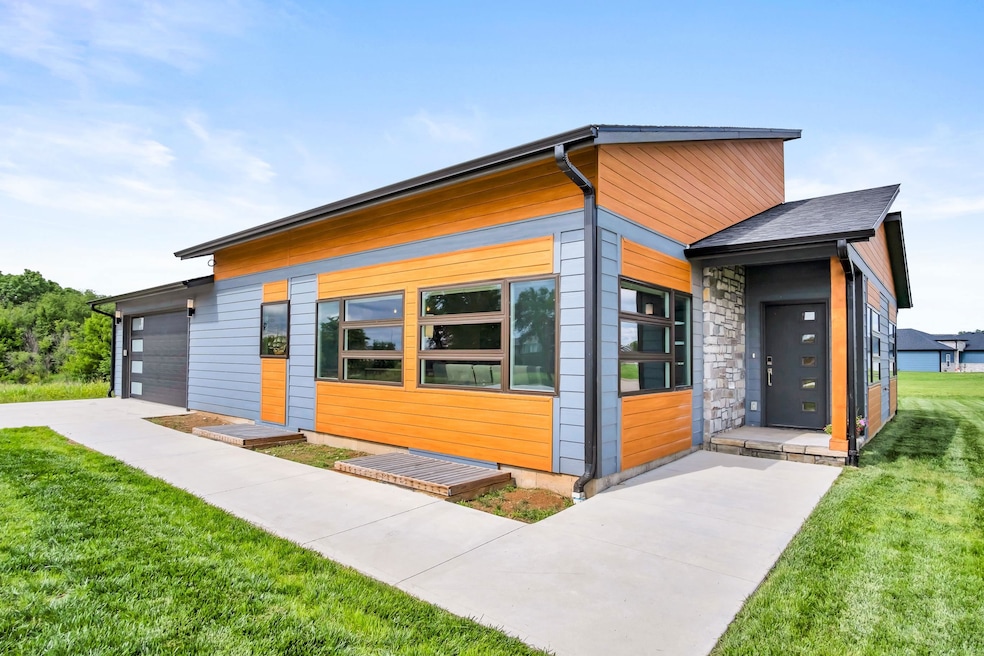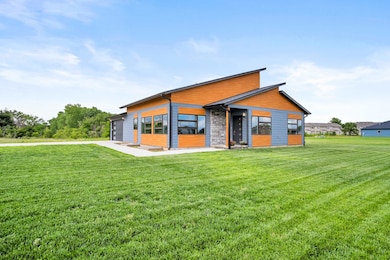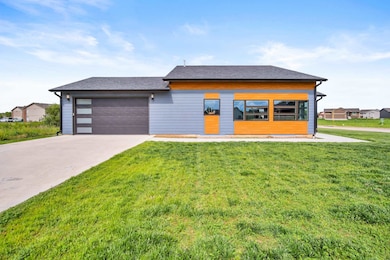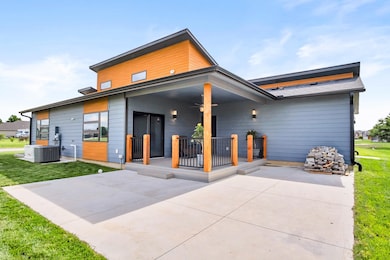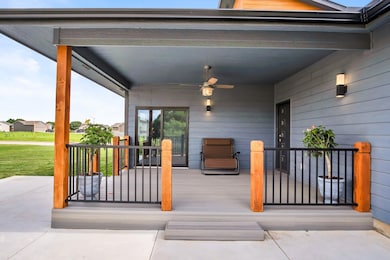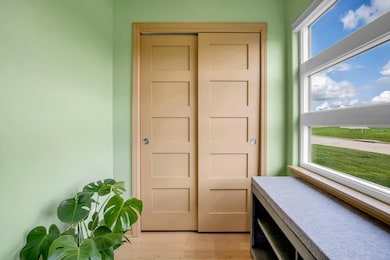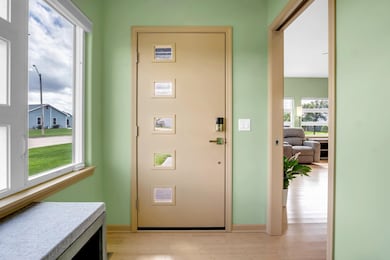300 Matson St Newton, KS 67114
Estimated payment $2,555/month
Highlights
- 0.69 Acre Lot
- No HOA
- Walk-In Pantry
- Vaulted Ceiling
- Covered Patio or Porch
- Family Room Off Kitchen
About This Home
Nearly new contemporary zero-entry home that perfectly blends modern architecture with functional living. Situated on three lots, this custom gem offers space, style, and comfort. Step inside to discover open-concept living with a split floor plan and finished basement. Soaring high vaulted ceiling and an abundance of natural light enhance the space, while bamboo flooring throughout adds warmth and elegance. The open kitchen features gorgeous cabinetry, quartz counters, island, a walk-in pantry, and premium Samsung appliances that transfer with the home. The island and ample counter space make this kitchen a chef’s delight - perfect for food prep and entertaining. The heart of the home features a seamless flow between the kitchen and living room. Just off the kitchen you’ll find the main floor laundry and access to the garage and covered deck out back. The primary bedroom is highlighted by soft sunlight flowing through the corner windows. The spa-like en-suite features a gorgeous spa tub for ultimate relaxation, a separate walk-in shower with all the bells and whistles, along with a spacious closet. The second bedroom on the main floor features its own access to the back patio and is conveniently located near the main floor bathroom. Downstairs in the finished basement you’ll find a rec room with a wet bar, three additional bedrooms, the third bathroom, and storage room. The lower level offers an impressive extension of living space designed for comfort, entertainment, and functionality. Whether you're hosting, relaxing, or working from home, this finished basement offers endless flexibility—all while maintaining the quality and comfort of the main level. Out back you will notice the spacious yard and room to roam on .69 acres and the cozy covered composite deck perfect for morning sunrises or shaded evenings in the summer. The oversized two-car garage features a work area or space for additional storage. Don’t miss the convenient Generac back-up generator for peace of mind! Conveniently located within blocks of Sand Creek Golf Course, YMCA, Shopping, highway access and more! Schedule your private showing to see all that this home has to offer you.
Listing Agent
RE/MAX Associates Brokerage Phone: 316-288-1789 License #00236696 Listed on: 06/09/2025

Home Details
Home Type
- Single Family
Est. Annual Taxes
- $5,544
Year Built
- Built in 2022
Parking
- 2 Car Garage
Home Design
- Composition Roof
Interior Spaces
- 1-Story Property
- Vaulted Ceiling
- Ceiling Fan
- Family Room Off Kitchen
- Living Room
- Natural lighting in basement
- Fire and Smoke Detector
Kitchen
- Walk-In Pantry
- Microwave
- Dishwasher
- Disposal
Bedrooms and Bathrooms
- 5 Bedrooms
- Walk-In Closet
- 3 Full Bathrooms
Laundry
- Laundry on main level
- Dryer
- Washer
Outdoor Features
- Covered Deck
- Covered Patio or Porch
Schools
- South Breeze Elementary School
- Newton High School
Utilities
- Central Air
- Heat Pump System
Additional Features
- Stepless Entry
- 0.69 Acre Lot
Community Details
- No Home Owners Association
- Built by Heritage Homes
- Wheatridge Subdivision
Listing and Financial Details
- Assessor Parcel Number 20079-040-099-29-0-20-04-001.35-0
Map
Home Values in the Area
Average Home Value in this Area
Tax History
| Year | Tax Paid | Tax Assessment Tax Assessment Total Assessment is a certain percentage of the fair market value that is determined by local assessors to be the total taxable value of land and additions on the property. | Land | Improvement |
|---|---|---|---|---|
| 2025 | $5,717 | $34,373 | $2,738 | $31,635 |
| 2024 | $1,635 | $32,050 | $2,738 | $29,312 |
| 2023 | $3,796 | $9,089 | $2,738 | $6,351 |
| 2022 | $1 | $3 | $3 | $0 |
| 2021 | $1,260 | $3 | $3 | $0 |
| 2020 | $1,129 | $3 | $3 | $0 |
| 2019 | $1,172 | $3 | $3 | $0 |
| 2018 | $1,212 | $3 | $3 | $0 |
| 2017 | $1,268 | $3 | $3 | $0 |
| 2016 | $1,260 | $3 | $3 | $0 |
| 2015 | -- | $3 | $3 | $0 |
| 2014 | -- | $3 | $3 | $0 |
Property History
| Date | Event | Price | List to Sale | Price per Sq Ft |
|---|---|---|---|---|
| 08/18/2025 08/18/25 | Price Changed | $399,000 | -2.7% | $153 / Sq Ft |
| 07/08/2025 07/08/25 | Price Changed | $410,000 | -1.2% | $157 / Sq Ft |
| 06/09/2025 06/09/25 | For Sale | $415,000 | -- | $159 / Sq Ft |
Purchase History
| Date | Type | Sale Price | Title Company |
|---|---|---|---|
| Sheriffs Deed | -- | -- |
Source: South Central Kansas MLS
MLS Number: 656733
APN: 099-29-0-20-04-001.35-0
- 1501 Old Main St
- 509 Cherry Ln
- 520 Old Main St
- 705 Cottonwood Crossing Dr
- 207 E 11th St
- 209 E 11th St
- 127 S Colby Ave
- 6020 N East Park View St
- 5912 N Millsboro St
- 501 N Vine St
- 5650 N Lycee Ct
- 5802 E Bristol Cir
- 5782 E Bristol Cir
- 5764 E Bristol Cir
- 5273 Pinecrest Ct N
- 4717 N Hillside Ct
- 4833 N Hillside Ct
- 8820 E Chris Ct
- 5244 N Cypress Cir
- 5166 N Cypress St
