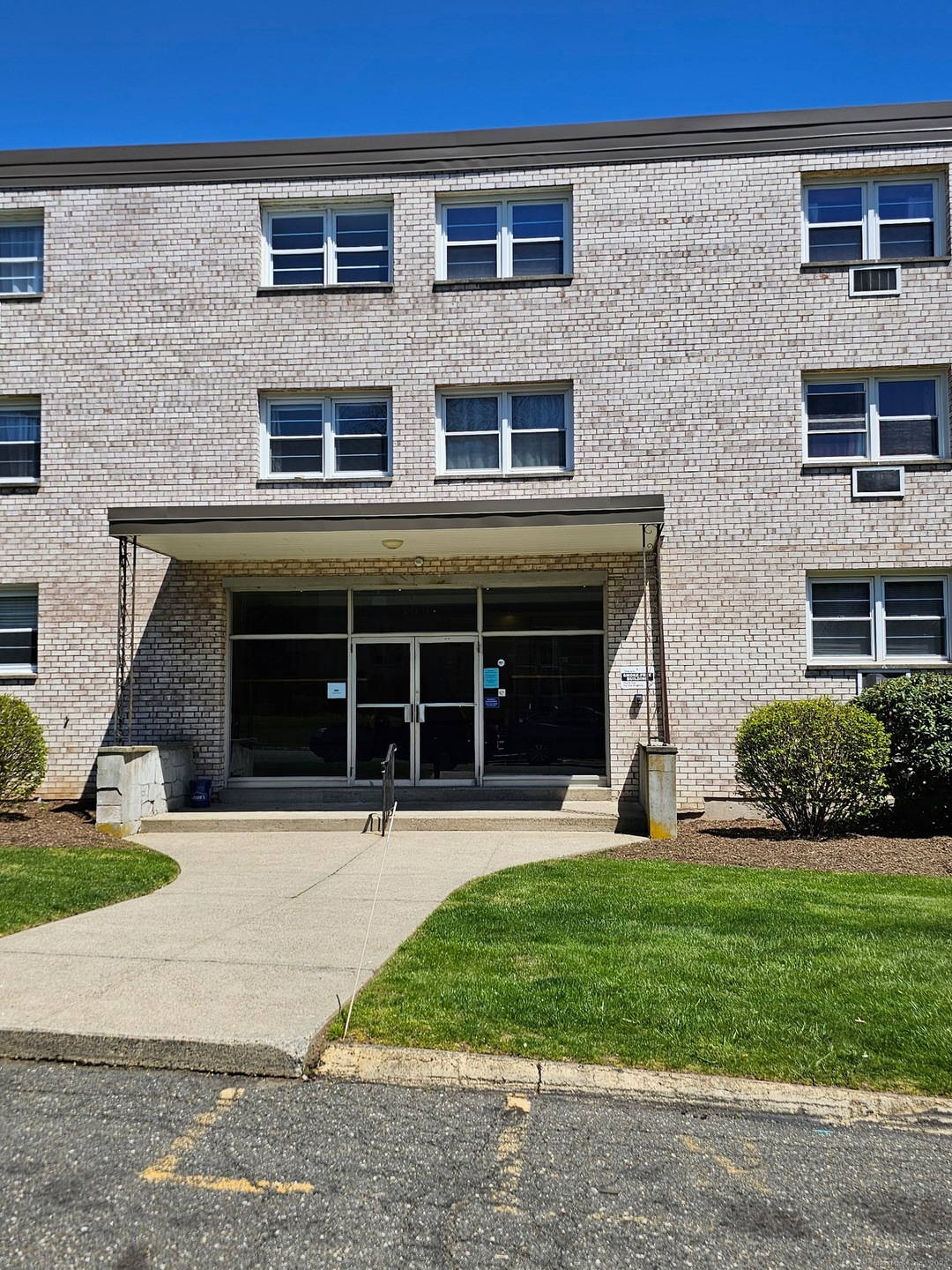
300 Meadowside Rd Unit 310 Milford, CT 06460
Devon NeighborhoodHighlights
- End Unit
- Elevator
- Guest Parking
- Jonathan Law High School Rated A-
- Walking Distance to Water
- Baseboard Heating
About This Home
As of February 2025Enjoy your privacy in this top floor two-bedroom END UNIT within walking distance to the beach! The spacious living/dining open concept leads to sliding glass doors onto a south facing balcony. Converse with friends at the breakfast bar while preparing a meal in your kitchen with granite countertops. Each of the two generously sized bedrooms has two double closets for clothing and extra storage. New hot water heater installed 2022. Off street parking and elevator for easy access. Walk or drive to Silver Sands State Park (no charge for CT residents!) and take advantage of the beach and boardwalk or have lunch at the pavilion while enjoying the views of Long Island Sound. Walk out on the land bridge to Charles Island at low tide or launch your kayak or sailboat and tool around the cove! Oyster Bay Condominiums is close to restaurants, shopping and the multitude of activities Milford offers. With some TLC this diamond in the rough can be transformed into exactly what you desire! You won't find another 2 bed Oyster Bay unit for this price!
Last Agent to Sell the Property
Berkshire Hathaway NE Prop. License #RES.0815087 Listed on: 06/12/2024

Property Details
Home Type
- Condominium
Est. Annual Taxes
- $2,980
Year Built
- Built in 1970
HOA Fees
- $256 Monthly HOA Fees
Home Design
- Brick Exterior Construction
- Masonry Siding
Interior Spaces
- 900 Sq Ft Home
- Concrete Flooring
- Laundry on lower level
Kitchen
- Oven or Range
- Disposal
Bedrooms and Bathrooms
- 2 Bedrooms
- 1 Full Bathroom
Basement
- Walk-Out Basement
- Basement Fills Entire Space Under The House
- Interior Basement Entry
- Shared Basement
Parking
- 2 Parking Spaces
- Guest Parking
- Visitor Parking
Utilities
- Baseboard Heating
- Electric Water Heater
Additional Features
- Walking Distance to Water
- End Unit
Listing and Financial Details
- Assessor Parcel Number 1202462
Community Details
Overview
- Association fees include grounds maintenance, trash pickup, snow removal, property management
- 72 Units
- Property managed by West Shore Realty, Incl
Amenities
- Coin Laundry
- Elevator
Pet Policy
- Pets Allowed
Ownership History
Purchase Details
Home Financials for this Owner
Home Financials are based on the most recent Mortgage that was taken out on this home.Purchase Details
Purchase Details
Similar Homes in Milford, CT
Home Values in the Area
Average Home Value in this Area
Purchase History
| Date | Type | Sale Price | Title Company |
|---|---|---|---|
| Warranty Deed | $240,000 | None Available | |
| Warranty Deed | $240,000 | None Available | |
| Quit Claim Deed | -- | None Available | |
| Quit Claim Deed | -- | None Available | |
| Deed | -- | -- |
Mortgage History
| Date | Status | Loan Amount | Loan Type |
|---|---|---|---|
| Open | $70,000 | Purchase Money Mortgage | |
| Closed | $70,000 | Purchase Money Mortgage |
Property History
| Date | Event | Price | Change | Sq Ft Price |
|---|---|---|---|---|
| 02/18/2025 02/18/25 | Sold | $240,000 | 0.0% | $267 / Sq Ft |
| 01/14/2025 01/14/25 | Pending | -- | -- | -- |
| 01/08/2025 01/08/25 | For Sale | $240,000 | +33.3% | $267 / Sq Ft |
| 08/15/2024 08/15/24 | Sold | $180,000 | -5.3% | $200 / Sq Ft |
| 08/11/2024 08/11/24 | Pending | -- | -- | -- |
| 06/12/2024 06/12/24 | For Sale | $190,000 | -- | $211 / Sq Ft |
Tax History Compared to Growth
Tax History
| Year | Tax Paid | Tax Assessment Tax Assessment Total Assessment is a certain percentage of the fair market value that is determined by local assessors to be the total taxable value of land and additions on the property. | Land | Improvement |
|---|---|---|---|---|
| 2025 | $3,673 | $124,290 | $0 | $124,290 |
| 2024 | $2,980 | $102,280 | $0 | $102,280 |
| 2023 | $2,779 | $102,280 | $0 | $102,280 |
| 2022 | $2,726 | $102,280 | $0 | $102,280 |
| 2021 | $2,108 | $76,240 | $0 | $76,240 |
| 2020 | $2,110 | $76,240 | $0 | $76,240 |
| 2019 | $2,113 | $76,240 | $0 | $76,240 |
| 2018 | $2,115 | $76,240 | $0 | $76,240 |
| 2017 | $2,119 | $76,240 | $0 | $76,240 |
| 2016 | $2,510 | $90,170 | $0 | $90,170 |
| 2015 | $2,514 | $90,170 | $0 | $90,170 |
| 2014 | $2,454 | $90,170 | $0 | $90,170 |
Agents Affiliated with this Home
-
Tyler Flores
T
Seller's Agent in 2025
Tyler Flores
Berkshire Hathaway Home Services
(203) 868-9192
2 in this area
14 Total Sales
-
Maria Pinheiro

Buyer's Agent in 2025
Maria Pinheiro
RE/MAX
(203) 982-1187
1 in this area
75 Total Sales
-
Susan Pelletier

Seller's Agent in 2024
Susan Pelletier
Berkshire Hathaway Home Services
(203) 521-2732
1 in this area
5 Total Sales
Map
Source: SmartMLS
MLS Number: 24014176
APN: MILF-000026-000263-000001-000310
- 300 Meadowside Rd Unit 206
- 18 Harkness Dr
- 13 Harkness Dr
- 29 Magellan Dr
- 84 Cooper Ave
- 25 Lucille Dr
- 663 West Ave Unit A24
- 663 West Ave Unit A21
- 102 Surf Ave
- 88 Boston Post Rd
- 7 Silver St
- 62 Surf Ave
- 51 Underhill Rd
- 5 Mickel Ln Unit 5
- 231 Seaside Ave
- 85 Viscount Dr Unit A34
- 85 Viscount Dr Unit 4E
- 85 Viscount Dr Unit 2E
- 9 Willow St
- 7 Pearl Hill St
