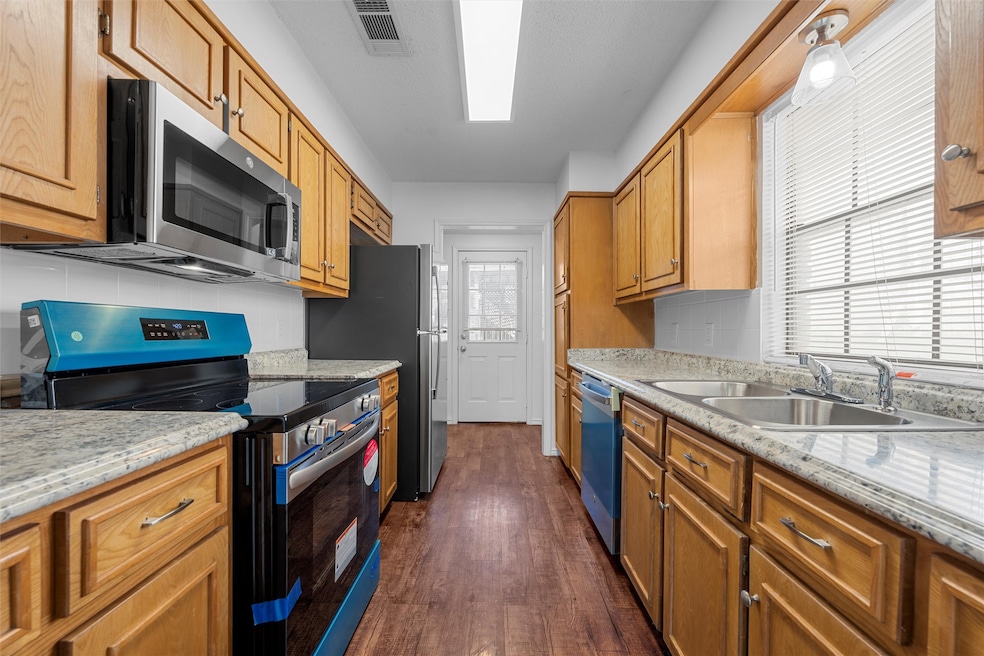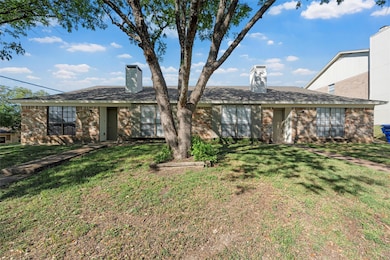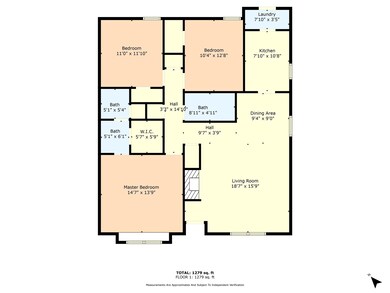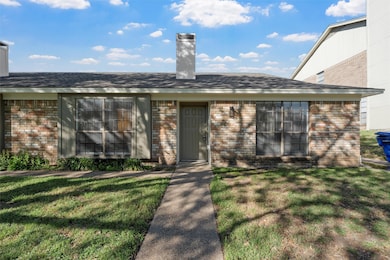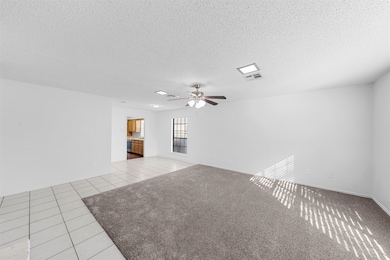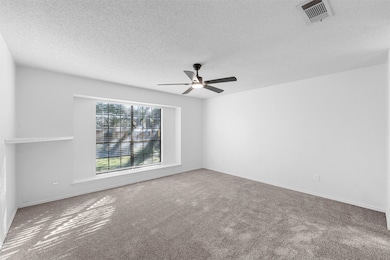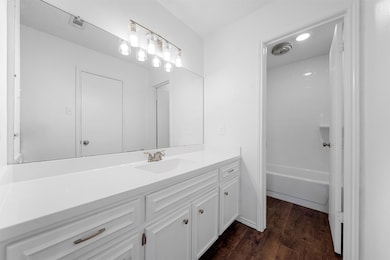300 Mill Creek Cir Unit 4 Woodway, TX 76712
West Waco NeighborhoodHighlights
- Open Floorplan
- Traditional Architecture
- Walk-In Closet
- River Valley Middle School Rated A
- Corner Lot
- Patio
About This Home
Amazing duplex that features an open floor plan and stellar location. Fresh paint, Carpet, Blinds, and Appliances in March 2025. Large Family room and large private primary retreat. Split bedrooms. Come take a look. So much space for the price! Landlord to pay for 2 mows a month for tenant.
Last Listed By
Coldwell Banker Apex, REALTORS Brokerage Phone: 214-274-6440 License #0628340 Listed on: 05/28/2025

Townhouse Details
Home Type
- Townhome
Est. Annual Taxes
- $6,151
Year Built
- Built in 1983
Lot Details
- Wood Fence
- Lot Has A Rolling Slope
- Few Trees
Home Design
- Duplex
- Traditional Architecture
- Attached Home
- Brick Exterior Construction
- Slab Foundation
- Composition Roof
Interior Spaces
- 1,401 Sq Ft Home
- 1-Story Property
- Open Floorplan
- Ceiling Fan
- Wood Burning Fireplace
- Fireplace Features Masonry
- Window Treatments
- Washer and Electric Dryer Hookup
Kitchen
- Electric Range
- Microwave
- Dishwasher
- Disposal
Flooring
- Carpet
- Laminate
- Ceramic Tile
Bedrooms and Bathrooms
- 3 Bedrooms
- Walk-In Closet
- 2 Full Bathrooms
- Low Flow Plumbing Fixtures
Home Security
Parking
- 2 Attached Carport Spaces
- Alley Access
Schools
- Chapel Park Elementary School
- Midway High School
Utilities
- Central Heating and Cooling System
- Electric Water Heater
- High Speed Internet
- Cable TV Available
Additional Features
- Energy-Efficient Appliances
- Patio
Listing and Financial Details
- Residential Lease
- Property Available on 5/29/25
- Tenant pays for all utilities
- 12 Month Lease Term
- Legal Lot and Block 16 / 2
- Assessor Parcel Number 360084080025003
Community Details
Pet Policy
- Pet Deposit $500
- 2 Pets Allowed
Additional Features
- Central Park Subdivision
- Fire and Smoke Detector
Map
Source: North Texas Real Estate Information Systems (NTREIS)
MLS Number: 20950801
APN: 36-008408-002500-3
- 357 Old Mill Creek Dr
- 125 Pleasant Grove Ln
- 102 Pleasant Grove Ln
- 150 Pleasant Grove Ln
- 600 Telluride Dr
- 218 Rainbow Dr
- 312 Mustang Dr
- 9108 Aspen Dr
- 8817 Oakdale Dr
- 408 Randle Dr
- 9205 Yellow Stone Rd
- 203 White Hall Rd
- 245 Broughton Dr
- 1308 Meadow Mountain Dr
- 605 Hunters Run
- 433 Sharron Dr
- 411 Brookwood Dr
- 13019 Rainier Dr
- 640 Ivy Ann Dr
- 9120 Monarch Dr
