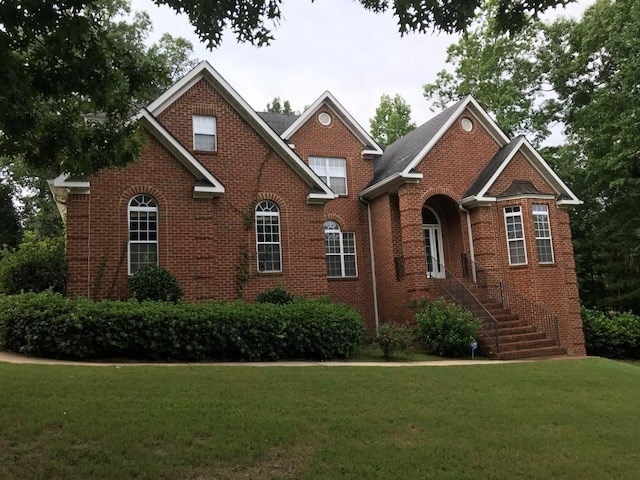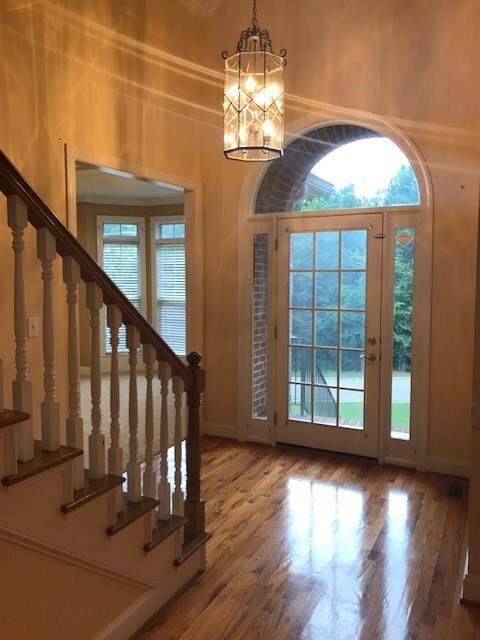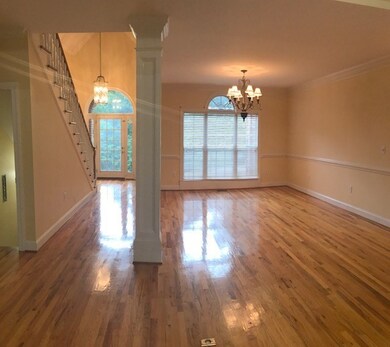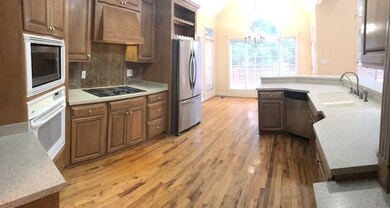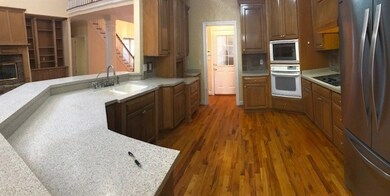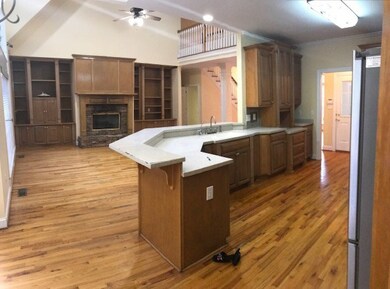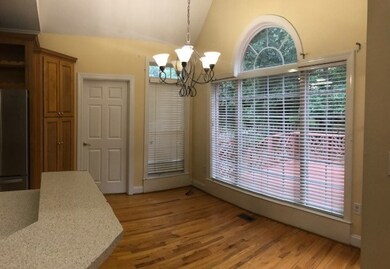
300 Misty Ridge Macon, GA 31220
Barrington Hall NeighborhoodHighlights
- Built-In Refrigerator
- Main Floor Primary Bedroom
- 1 Fireplace
- Deck
- Whirlpool Bathtub
- Formal Dining Room
About This Home
As of October 2017Wonderful brick home that just needs a little interior tlc. Two bedrooms on main level.Two story tall ceiling, stack stone fireplace with built in bookcases.Open floor plan with, Kitchen and breakfast room open to the great room .Formal dining room and formal sitting room or study off foyer. Large Master suite features whirlpool tub, walk in closet separate shower double sinks. Freshly painted inside, Approx. 300 sqft walk-out basement with lots of extra storage and Home theater that features theater screen and speakers. Fenced yard and large deck.
Last Agent to Sell the Property
Keller Williams Realty Middle Georgia License #293795 Listed on: 07/29/2017

Home Details
Home Type
- Single Family
Est. Annual Taxes
- $3,838
Year Built
- Built in 1998
Parking
- 2 Car Attached Garage
Home Design
- Brick or Stone Mason
Interior Spaces
- 1.5-Story Property
- 1 Fireplace
- Insulated Windows
- Living Room
- Formal Dining Room
- Carpet
- Storage In Attic
- Home Security System
- Finished Basement
Kitchen
- Gas Oven
- Built-In Refrigerator
- Dishwasher
Bedrooms and Bathrooms
- 5 Bedrooms
- Primary Bedroom on Main
- Walk-In Closet
- 3 Full Bathrooms
- Whirlpool Bathtub
Schools
- Carter Elementary School
- Howard Middle School
- Howard High School
Additional Features
- Deck
- Fenced
- Central Heating and Cooling System
Community Details
- Barrington Hall Subdivision
Listing and Financial Details
- Assessor Parcel Number FG450494
- Tax Block P
Ownership History
Purchase Details
Home Financials for this Owner
Home Financials are based on the most recent Mortgage that was taken out on this home.Purchase Details
Home Financials for this Owner
Home Financials are based on the most recent Mortgage that was taken out on this home.Purchase Details
Purchase Details
Purchase Details
Home Financials for this Owner
Home Financials are based on the most recent Mortgage that was taken out on this home.Purchase Details
Purchase Details
Purchase Details
Purchase Details
Similar Homes in the area
Home Values in the Area
Average Home Value in this Area
Purchase History
| Date | Type | Sale Price | Title Company |
|---|---|---|---|
| Warranty Deed | $265,000 | None Available | |
| Special Warranty Deed | $251,000 | None Available | |
| Sheriffs Deed | $265,950 | None Available | |
| Deed | $266,000 | -- | |
| Quit Claim Deed | -- | None Available | |
| Warranty Deed | $325,000 | -- | |
| Warranty Deed | $324,000 | -- | |
| Warranty Deed | $313,500 | -- | |
| Warranty Deed | $36,500 | -- |
Mortgage History
| Date | Status | Loan Amount | Loan Type |
|---|---|---|---|
| Open | $251,750 | New Conventional | |
| Previous Owner | $200,000 | New Conventional | |
| Previous Owner | $244,637 | FHA | |
| Previous Owner | $288,000 | Adjustable Rate Mortgage/ARM | |
| Previous Owner | $72,000 | Stand Alone Second |
Property History
| Date | Event | Price | Change | Sq Ft Price |
|---|---|---|---|---|
| 07/07/2025 07/07/25 | For Sale | $545,000 | +109.6% | $143 / Sq Ft |
| 10/30/2017 10/30/17 | Sold | $260,000 | -7.1% | $68 / Sq Ft |
| 09/26/2017 09/26/17 | Pending | -- | -- | -- |
| 07/29/2017 07/29/17 | For Sale | $279,900 | -- | $74 / Sq Ft |
Tax History Compared to Growth
Tax History
| Year | Tax Paid | Tax Assessment Tax Assessment Total Assessment is a certain percentage of the fair market value that is determined by local assessors to be the total taxable value of land and additions on the property. | Land | Improvement |
|---|---|---|---|---|
| 2024 | $3,838 | $158,102 | $12,000 | $146,102 |
| 2023 | $4,476 | $158,102 | $12,000 | $146,102 |
| 2022 | $4,742 | $143,981 | $19,400 | $124,581 |
| 2021 | $4,274 | $119,474 | $13,580 | $105,894 |
| 2020 | $4,125 | $113,245 | $13,580 | $99,665 |
| 2019 | $4,159 | $113,245 | $13,580 | $99,665 |
| 2018 | $6,115 | $113,245 | $13,580 | $99,665 |
| 2017 | $3,344 | $113,245 | $13,580 | $99,665 |
| 2016 | $3,088 | $113,245 | $13,580 | $99,665 |
| 2015 | $5,203 | $113,245 | $13,580 | $99,665 |
| 2014 | $6,135 | $132,079 | $15,520 | $116,559 |
Agents Affiliated with this Home
-
Donna Bass

Seller's Agent in 2025
Donna Bass
Kelly Wood Realty
(478) 365-9092
4 in this area
76 Total Sales
-
Martha Parden

Seller's Agent in 2017
Martha Parden
Keller Williams Realty Middle Georgia
(478) 319-0953
1 in this area
41 Total Sales
Map
Source: Middle Georgia MLS
MLS Number: 140935
APN: FG45-0494
