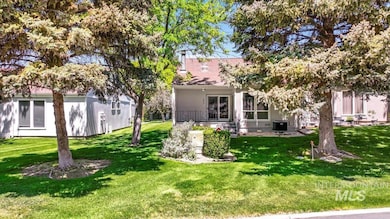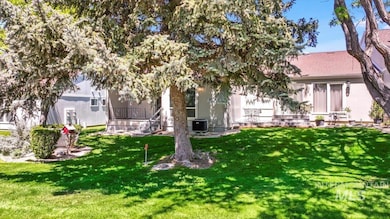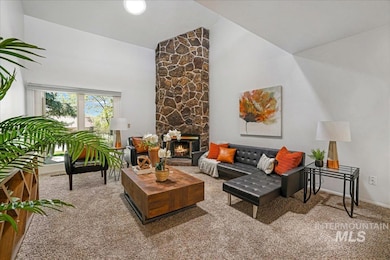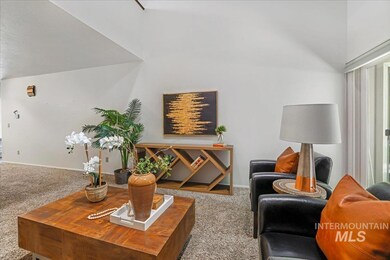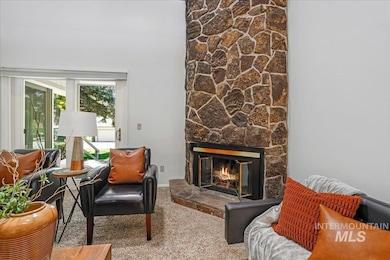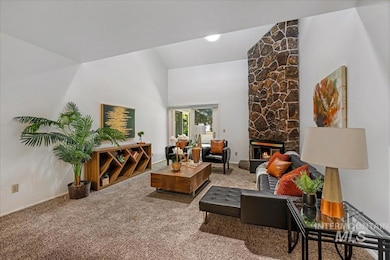
$245,000
- 3 Beds
- 1 Bath
- 1,280 Sq Ft
- 509 3rd Ave W
- Twin Falls, ID
***BRAND NEW CARPET!!*** BRAND NEW ROOF***Nestled in the heart of downtown, this delightful 3 bed, 1 bath cottage is bursting with character and opportunity! Freshly painted, featuring stunning hardwood floors, new carpet, and new roof, this home offers the perfect foundation for your personal touch. Whether you're looking to update, renovate, or simply make it your own, the possibilities are
Desirae Williams Real Broker LLC

