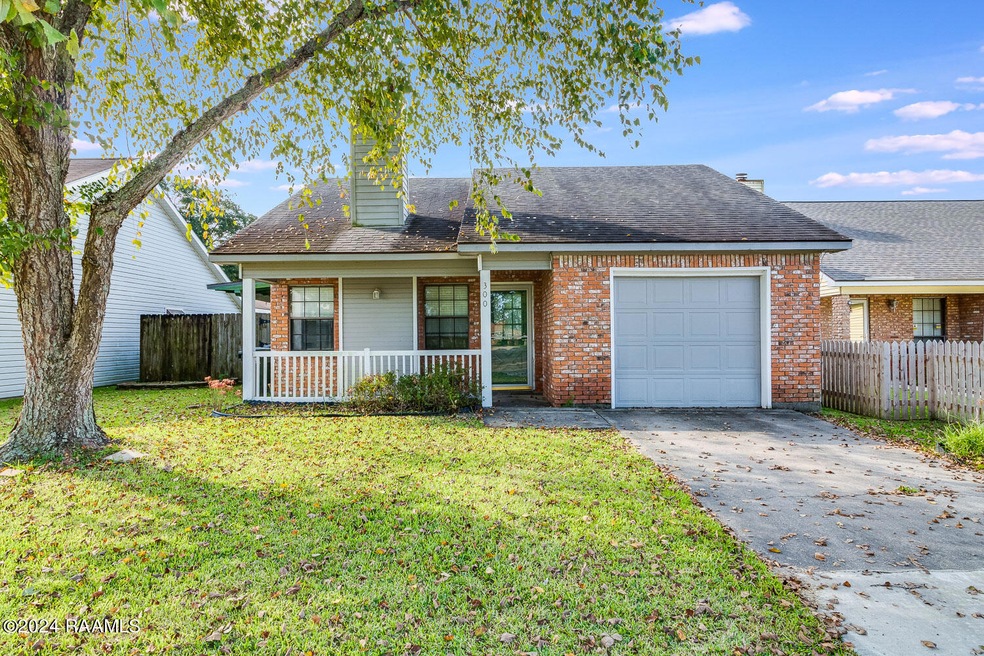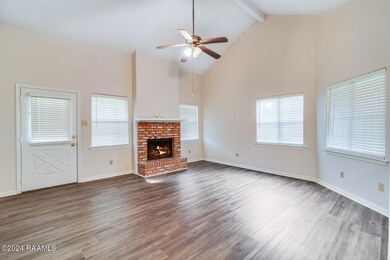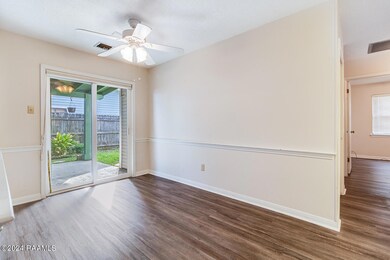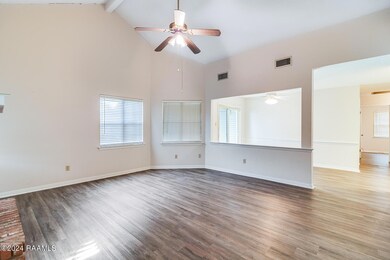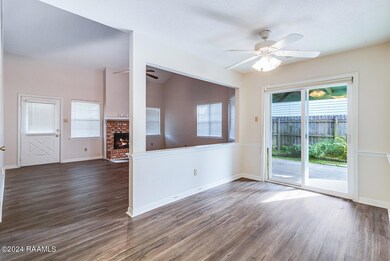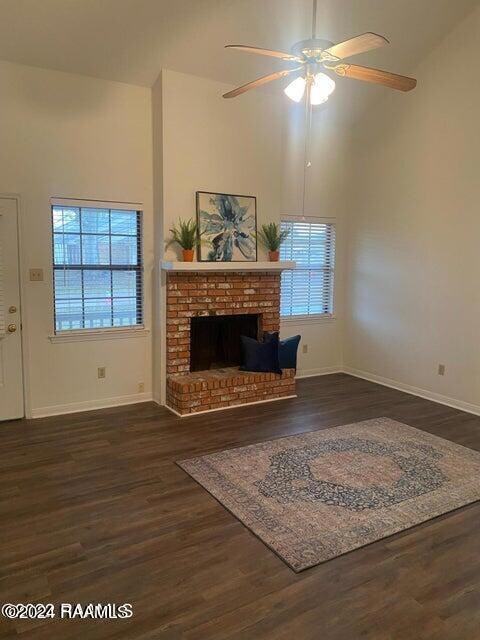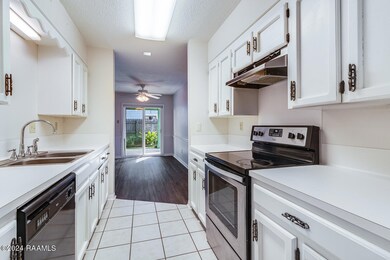
300 Mustang St Lafayette, LA 70506
Central Lafayette Parish NeighborhoodEstimated Value: $136,000 - $151,983
Highlights
- Vaulted Ceiling
- 1 Fireplace
- Covered patio or porch
- Traditional Architecture
- Community Pool
- Walk-In Closet
About This Home
As of June 2024Sold before listed
Last Agent to Sell the Property
EXP Realty, LLC License #912122752 Listed on: 06/17/2024

Home Details
Home Type
- Single Family
Est. Annual Taxes
- $1,107
Lot Details
- 5,000 Sq Ft Lot
- Lot Dimensions are 50 x 100
- Wood Fence
- Landscaped
HOA Fees
- $20 Monthly HOA Fees
Parking
- 1 Car Garage
Home Design
- Traditional Architecture
- Brick Exterior Construction
- Slab Foundation
- Composition Roof
- Wood Siding
Interior Spaces
- 1,128 Sq Ft Home
- 1-Story Property
- Vaulted Ceiling
- Ceiling Fan
- 1 Fireplace
Kitchen
- Electric Cooktop
- Dishwasher
Flooring
- Tile
- Vinyl Plank
Bedrooms and Bathrooms
- 3 Bedrooms
- Walk-In Closet
- 2 Full Bathrooms
Laundry
- Dryer
- Washer
Outdoor Features
- Covered patio or porch
- Exterior Lighting
Schools
- Westside Elementary School
- Scott Middle School
- Acadiana High School
Utilities
- Central Heating and Cooling System
- Cable TV Available
Listing and Financial Details
- Tax Lot 127
Community Details
Overview
- West Winds Park Subdivision
Recreation
- Community Pool
Ownership History
Purchase Details
Home Financials for this Owner
Home Financials are based on the most recent Mortgage that was taken out on this home.Purchase Details
Home Financials for this Owner
Home Financials are based on the most recent Mortgage that was taken out on this home.Purchase Details
Similar Homes in Lafayette, LA
Home Values in the Area
Average Home Value in this Area
Purchase History
| Date | Buyer | Sale Price | Title Company |
|---|---|---|---|
| Godeaux Davyn Jude | $140,000 | Bayou Title | |
| Lejune Christopher Hoyt | $110,000 | None Available | |
| Lejeune Chad Wayne | $40,000 | None Available |
Mortgage History
| Date | Status | Borrower | Loan Amount |
|---|---|---|---|
| Open | Godeaux Davyn Jude | $5,432 | |
| Open | Godeaux Davyn Jude | $135,800 | |
| Previous Owner | Lejune Christopher Hoyt | $88,000 |
Property History
| Date | Event | Price | Change | Sq Ft Price |
|---|---|---|---|---|
| 06/17/2024 06/17/24 | Sold | -- | -- | -- |
| 06/17/2024 06/17/24 | Pending | -- | -- | -- |
| 06/17/2024 06/17/24 | For Sale | $140,000 | 0.0% | $124 / Sq Ft |
| 01/31/2023 01/31/23 | Rented | $1,450 | 0.0% | -- |
| 01/12/2023 01/12/23 | Under Contract | -- | -- | -- |
| 12/28/2022 12/28/22 | For Rent | $1,450 | +7.4% | -- |
| 12/01/2021 12/01/21 | Rented | $1,350 | -6.9% | -- |
| 11/26/2021 11/26/21 | Under Contract | -- | -- | -- |
| 10/05/2021 10/05/21 | For Rent | $1,450 | 0.0% | -- |
| 12/07/2020 12/07/20 | Sold | -- | -- | -- |
| 10/10/2020 10/10/20 | Pending | -- | -- | -- |
| 10/09/2020 10/09/20 | For Sale | $125,000 | -- | $111 / Sq Ft |
Tax History Compared to Growth
Tax History
| Year | Tax Paid | Tax Assessment Tax Assessment Total Assessment is a certain percentage of the fair market value that is determined by local assessors to be the total taxable value of land and additions on the property. | Land | Improvement |
|---|---|---|---|---|
| 2024 | $1,107 | $12,163 | $1,751 | $10,412 |
| 2023 | $1,107 | $12,081 | $1,751 | $10,330 |
| 2022 | $1,098 | $12,081 | $1,751 | $10,330 |
| 2021 | $1,103 | $12,081 | $1,751 | $10,330 |
| 2020 | $1,097 | $12,081 | $1,751 | $10,330 |
| 2019 | $687 | $12,081 | $1,751 | $10,330 |
| 2018 | $739 | $12,081 | $1,751 | $10,330 |
| 2017 | $738 | $12,081 | $1,751 | $10,330 |
| 2015 | $691 | $11,530 | $1,200 | $10,330 |
| 2013 | -- | $11,530 | $1,200 | $10,330 |
Agents Affiliated with this Home
-
Charlotte Ducote

Seller's Agent in 2024
Charlotte Ducote
EXP Realty, LLC
(337) 849-9736
15 in this area
108 Total Sales
-
Robin Godeaux
R
Buyer's Agent in 2024
Robin Godeaux
Keller Williams Realty Acadiana
(337) 303-3200
5 in this area
61 Total Sales
-
C
Buyer's Agent in 2023
Charlotte Quebedeaux
Coldwell Banker Pelican R.E.
-
K
Buyer's Agent in 2021
Kizzy Shelvin
Keller Williams Realty Acadiana
-
P
Seller's Agent in 2020
Pamela Bergeron
Keller Williams Realty Acadiana
Map
Source: REALTOR® Association of Acadiana
MLS Number: 24005757
APN: 6040507
- 400 Mustang St
- 117 Larry St
- 245 Ivory St
- 128 Emerald Star Ln
- 505 Herbert Rd
- 101 Long Creek Ln
- 111 Georgetown Loop
- 202 Victory Dr
- 104 Georgetown Loop
- 202 Long Creek Ln
- 203 Long Creek Ln
- 204 Long Creek Ln
- 128 Silver Medal Dr
- 201 Long Creek Ln
- 104 Gated Trinity Ct
- 115 Breckenridge Loop
- 119 Bronze Medal Dr
- 103 Long Creek Ln
- 116 Bronze Medal Dr
- 309 Olympic Dr
