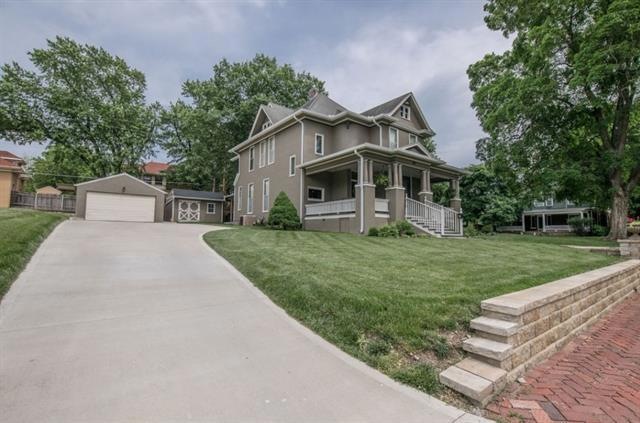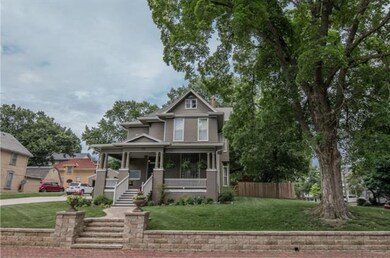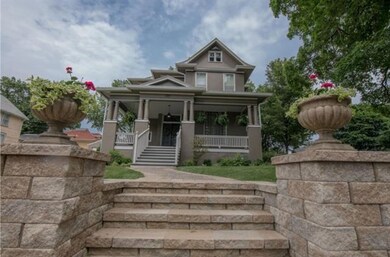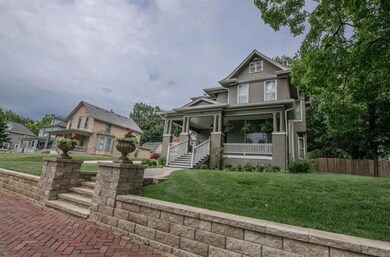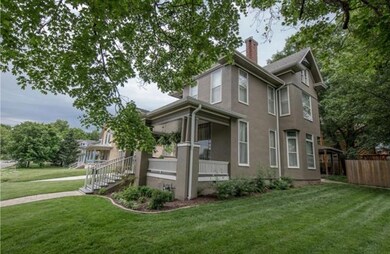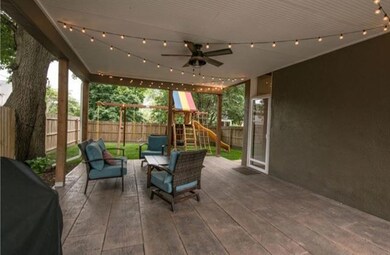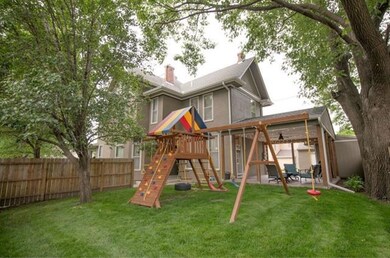
300 N 3rd St Atchison, KS 66002
Highlights
- Living Room with Fireplace
- Traditional Architecture
- Corner Lot
- Vaulted Ceiling
- Wood Flooring
- 4-minute walk to Independence Park
About This Home
As of November 2022Beautiful Victorian home with 2 car garage and storage shed. Beautiful original woodwork throughout home including 3 beautiful fireplaces, a formal dining room with wet bar, a grand entrance in the formal entry, a back staircase, pocket doors, stained-glass windows, a formal sitting room and a family room. Tons of extra storage in the basement and attic. Nice sized bedrooms throughout the home. Beautiful new ornate rod iron fence surrounds this must see home. Bedroom 2 and 3 photos were taken previously for staging and do not have wall decals and paint color has changed from pink to a light shade of grey in Bedroom 2. Swing set not staying and has already been removed. Please check out front porch, it is amazing and the porch swing is staying.
Last Agent to Sell the Property
Platinum Realty LLC License #SP00225314 Listed on: 10/14/2022

Home Details
Home Type
- Single Family
Est. Annual Taxes
- $4,602
Year Built
- Built in 1891
Lot Details
- 9,148 Sq Ft Lot
- Lot Dimensions are 90 x 100
- Aluminum or Metal Fence
- Corner Lot
- Paved or Partially Paved Lot
Parking
- 2 Car Detached Garage
- Inside Entrance
- Front Facing Garage
Home Design
- Traditional Architecture
- Victorian Architecture
- Composition Roof
- Stucco
Interior Spaces
- 2,580 Sq Ft Home
- Wet Bar: Hardwood, Wood, Wood Floor, Wet Bar, Ceiling Fan(s), Fireplace, Ceramic Tiles, Shower Over Tub, Double Vanity, Shower Only
- Built-In Features: Hardwood, Wood, Wood Floor, Wet Bar, Ceiling Fan(s), Fireplace, Ceramic Tiles, Shower Over Tub, Double Vanity, Shower Only
- Vaulted Ceiling
- Ceiling Fan: Hardwood, Wood, Wood Floor, Wet Bar, Ceiling Fan(s), Fireplace, Ceramic Tiles, Shower Over Tub, Double Vanity, Shower Only
- Skylights
- Shades
- Plantation Shutters
- Drapes & Rods
- Entryway
- Great Room
- Family Room
- Living Room with Fireplace
- 3 Fireplaces
- Formal Dining Room
- Unfinished Basement
- Basement Fills Entire Space Under The House
- Washer
Kitchen
- Eat-In Kitchen
- Gas Oven or Range
- Dishwasher
- Kitchen Island
- Granite Countertops
- Laminate Countertops
- Disposal
Flooring
- Wood
- Wall to Wall Carpet
- Linoleum
- Laminate
- Stone
- Ceramic Tile
- Luxury Vinyl Plank Tile
- Luxury Vinyl Tile
Bedrooms and Bathrooms
- 3 Bedrooms
- Cedar Closet: Hardwood, Wood, Wood Floor, Wet Bar, Ceiling Fan(s), Fireplace, Ceramic Tiles, Shower Over Tub, Double Vanity, Shower Only
- Walk-In Closet: Hardwood, Wood, Wood Floor, Wet Bar, Ceiling Fan(s), Fireplace, Ceramic Tiles, Shower Over Tub, Double Vanity, Shower Only
- Double Vanity
- Hardwood
Schools
- Atchison Elementary School
- Atchison High School
Additional Features
- Enclosed patio or porch
- City Lot
- Forced Air Heating and Cooling System
Community Details
- No Home Owners Association
Listing and Financial Details
- Assessor Parcel Number 103-06-0-20-10-007.00-0
Ownership History
Purchase Details
Similar Homes in Atchison, KS
Home Values in the Area
Average Home Value in this Area
Purchase History
| Date | Type | Sale Price | Title Company |
|---|---|---|---|
| Deed | -- | -- |
Property History
| Date | Event | Price | Change | Sq Ft Price |
|---|---|---|---|---|
| 11/29/2022 11/29/22 | Sold | -- | -- | -- |
| 10/22/2022 10/22/22 | Pending | -- | -- | -- |
| 10/14/2022 10/14/22 | For Sale | $322,000 | +31.5% | $125 / Sq Ft |
| 07/29/2020 07/29/20 | Sold | -- | -- | -- |
| 06/11/2020 06/11/20 | Pending | -- | -- | -- |
| 06/11/2020 06/11/20 | For Sale | $244,900 | +5.6% | $95 / Sq Ft |
| 06/04/2018 06/04/18 | Sold | -- | -- | -- |
| 04/21/2018 04/21/18 | Pending | -- | -- | -- |
| 04/20/2018 04/20/18 | For Sale | $232,000 | +54.8% | $90 / Sq Ft |
| 06/09/2016 06/09/16 | Sold | -- | -- | -- |
| 05/19/2016 05/19/16 | Pending | -- | -- | -- |
| 02/23/2016 02/23/16 | For Sale | $149,900 | -- | $58 / Sq Ft |
Tax History Compared to Growth
Tax History
| Year | Tax Paid | Tax Assessment Tax Assessment Total Assessment is a certain percentage of the fair market value that is determined by local assessors to be the total taxable value of land and additions on the property. | Land | Improvement |
|---|---|---|---|---|
| 2024 | $6,047 | $38,983 | $518 | $38,465 |
| 2023 | $5,393 | $35,046 | $497 | $34,549 |
| 2022 | $4,361 | $28,743 | $455 | $28,288 |
| 2021 | $4,361 | $27,178 | $435 | $26,743 |
| 2020 | $4,361 | $25,867 | $435 | $25,432 |
| 2019 | $4,354 | $25,867 | $435 | $25,432 |
| 2018 | $2,718 | $16,172 | $435 | $15,737 |
| 2017 | $2,916 | $17,323 | $435 | $16,888 |
| 2016 | $3,051 | $18,189 | $435 | $17,754 |
| 2015 | -- | $18,835 | $435 | $18,400 |
| 2014 | -- | $20,312 | $435 | $19,877 |
Agents Affiliated with this Home
-
T
Seller's Agent in 2022
Tara Kuntz
Platinum Realty LLC
(913) 485-9990
12 Total Sales
-

Buyer's Agent in 2022
Louise Regenstein
Gateway Real Estate & Auction
(913) 367-3116
90 Total Sales
-
J
Seller's Agent in 2020
John Asher
Gateway Real Estate & Auction
-

Seller's Agent in 2018
Sharon Locke
Colonial Realty Inc
(913) 370-0052
102 Total Sales
Map
Source: Heartland MLS
MLS Number: 2408549
APN: 103-06-0-20-10-007.00-0
