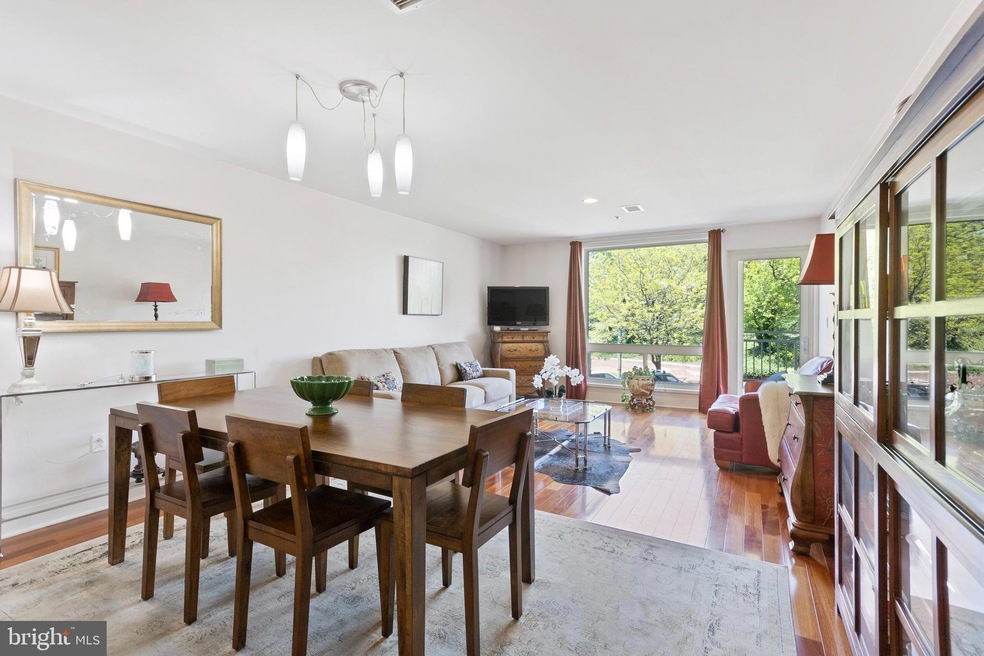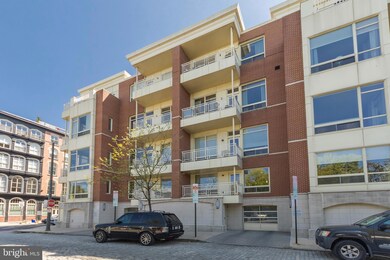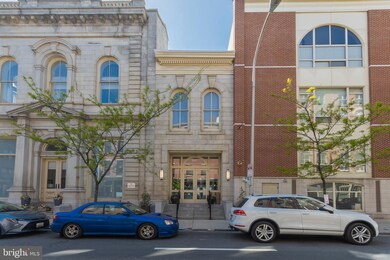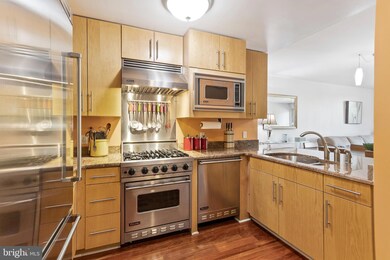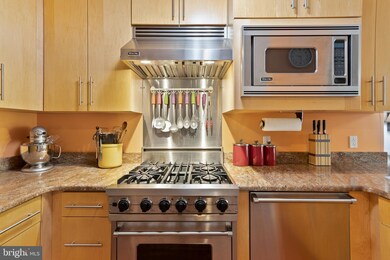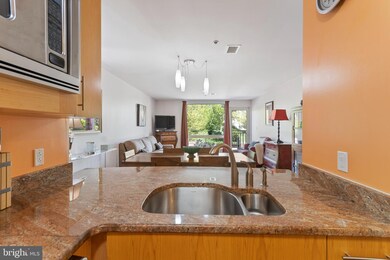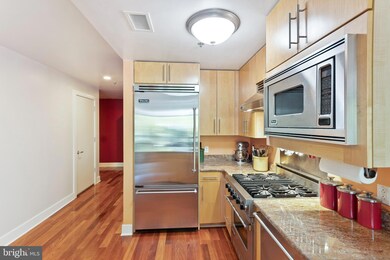
300 N 3rd St Unit 214 Philadelphia, PA 19106
Old City NeighborhoodEstimated Value: $431,000 - $515,507
Highlights
- Wood Flooring
- Stainless Steel Appliances
- 1 Car Direct Access Garage
- Upgraded Countertops
- Balcony
- 2-minute walk to Welcome Park
About This Home
As of December 2022Welcome to The Essex in Philadelphia’s historic Old City neighborhood! This boutique condominium is highly sought-after and rarely available due to its modern, high-end style and prime location situated within walking distance of public transportation, notable museums, celebrated restaurants and City parks, such as Franklin Square. It is also within walking distance of popular tourist destinations such as Penn's Landing and the Constitution Center and is adjacent to the liveliness of the Chinatown and Northern Liberties neighborhoods. The luxurious and secured lobby of the Essex welcomes you and provides residents with access to the street, parking garage and elevator. The Essex’s well-appointed elegance continues down the main marble-floored hallway and up through the front door of this second-floor unit, accented by high-end finishes such as gorgeous Brazilian hardwood floors, Viking kitchen appliances and custom cabinetry. The kitchen is a chef’s dream with stainless steel Viking appliances, gas oven, soft-close cabinets and granite countertops. The condo’s open concept lends to the feel of this bright and spacious living space. The dining room is open to the living room where a large picture window provides views of the lush greenery and accompanies a glass door that opens to your private balcony. No space was wasted with the expansive ensuite bedroom where another large picture window draws in an abundance of north-facing daylight and a customized closet was installed to maximize space and organization. The adjoining full bathroom features a custom-built linen closet, a dual vanity with lots of storage space, a tile stall shower with a seamless glass door and a separate tub shower. Completing the unit, you’ll find a pantry, a powder room with a custom-built cabinet, and a laundry room with a stacked full-sized washer and dryer for convenience. To ensure optimum ease and convenience of city living, an additional storage unit and a deeded parking space in the secured parking garage are included in the ownership of each unit. This unit will not last long so stop in for your private tour and see why everyone loves living here!
Last Agent to Sell the Property
Keller Williams Realty Devon-Wayne License #RS311054 Listed on: 05/06/2022

Property Details
Home Type
- Condominium
Est. Annual Taxes
- $5,846
Year Built
- Built in 1870
HOA Fees
- $467 Monthly HOA Fees
Parking
- Assigned Parking Garage Space
- Lighted Parking
- Garage Door Opener
- On-Street Parking
- Parking Space Conveys
Home Design
- Flat Roof Shape
Interior Spaces
- 1,167 Sq Ft Home
- Property has 1 Level
- Combination Dining and Living Room
- Wood Flooring
- Surveillance System
Kitchen
- Gas Oven or Range
- Stainless Steel Appliances
- Upgraded Countertops
Bedrooms and Bathrooms
- 1 Main Level Bedroom
- En-Suite Bathroom
- Walk-In Closet
- Bathtub with Shower
- Walk-in Shower
Laundry
- Laundry in unit
- Stacked Washer and Dryer
Accessible Home Design
- Accessible Elevator Installed
- Halls are 48 inches wide or more
- Garage doors are at least 85 inches wide
- Doors swing in
- More Than Two Accessible Exits
Utilities
- Forced Air Heating and Cooling System
- 200+ Amp Service
- Electric Water Heater
- Phone Available
- Cable TV Available
Additional Features
- Balcony
- Property is in excellent condition
Listing and Financial Details
- Tax Lot 9055
- Assessor Parcel Number 888039200
Community Details
Overview
- $934 Capital Contribution Fee
- Association fees include common area maintenance, exterior building maintenance, trash, water, snow removal
- $300 Other One-Time Fees
- Low-Rise Condominium
- The Essex Condominium Community
- Old City Subdivision
- Property Manager
Pet Policy
- Dogs and Cats Allowed
- Breed Restrictions
Additional Features
- Community Storage Space
- Security Service
Ownership History
Purchase Details
Home Financials for this Owner
Home Financials are based on the most recent Mortgage that was taken out on this home.Purchase Details
Home Financials for this Owner
Home Financials are based on the most recent Mortgage that was taken out on this home.Similar Homes in Philadelphia, PA
Home Values in the Area
Average Home Value in this Area
Purchase History
| Date | Buyer | Sale Price | Title Company |
|---|---|---|---|
| Reyes Alice | $430,000 | Great American Abstract | |
| Coutavas George | $410,000 | None Available |
Mortgage History
| Date | Status | Borrower | Loan Amount |
|---|---|---|---|
| Open | Reyes Alice | $344,000 | |
| Previous Owner | Coutavas George | $369,000 |
Property History
| Date | Event | Price | Change | Sq Ft Price |
|---|---|---|---|---|
| 12/09/2022 12/09/22 | Sold | $430,000 | -1.1% | $368 / Sq Ft |
| 09/21/2022 09/21/22 | Pending | -- | -- | -- |
| 05/06/2022 05/06/22 | For Sale | $435,000 | -- | $373 / Sq Ft |
Tax History Compared to Growth
Tax History
| Year | Tax Paid | Tax Assessment Tax Assessment Total Assessment is a certain percentage of the fair market value that is determined by local assessors to be the total taxable value of land and additions on the property. | Land | Improvement |
|---|---|---|---|---|
| 2025 | $6,256 | $458,000 | $64,000 | $394,000 |
| 2024 | $6,256 | $458,000 | $64,000 | $394,000 |
| 2023 | $6,256 | $446,900 | $62,500 | $384,400 |
| 2022 | $5,217 | $401,900 | $62,500 | $339,400 |
| 2021 | $5,847 | $0 | $0 | $0 |
| 2020 | $5,847 | $0 | $0 | $0 |
| 2019 | $5,623 | $0 | $0 | $0 |
| 2018 | $5,512 | $0 | $0 | $0 |
| 2017 | $1,157 | $0 | $0 | $0 |
| 2016 | $718 | $0 | $0 | $0 |
| 2015 | $688 | $0 | $0 | $0 |
| 2014 | -- | $296,300 | $29,630 | $266,670 |
| 2012 | -- | $71,840 | $14,368 | $57,472 |
Agents Affiliated with this Home
-
Dave Batty

Seller's Agent in 2022
Dave Batty
Keller Williams Realty Devon-Wayne
(610) 955-5392
1 in this area
342 Total Sales
-
Paul Douglas

Seller Co-Listing Agent in 2022
Paul Douglas
Keller Williams Realty Devon-Wayne
(215) 375-1216
1 in this area
153 Total Sales
-
Carmel Archdekin

Buyer's Agent in 2022
Carmel Archdekin
KW Empower
(215) 680-5998
7 in this area
92 Total Sales
Map
Source: Bright MLS
MLS Number: PAPH2111648
APN: 888039200
- 246 N 3rd St Unit 4CD
- 319 Vine St Unit 108
- 315 New St Unit 611
- 315 New St Unit 417
- 315 New St Unit 116
- 234 N 3rd St Unit 401
- 234 38 N 3rd St Unit 302
- 244 N 2nd St
- 237 41 N Bread St Unit 2
- 237 41 N Bread St Unit 4
- 246 N 2nd St
- 301 Race St Unit 309
- 301 Race St Unit 504
- 301 Race St Unit 112
- 301 Race St Unit 501
- 301 Race St Unit 503
- 301 Race St Unit 410
- 250 N 2nd St
- 152 Vine St
- 239 Race St
- 300 N 3rd St Unit PH4
- 300 N 3rd St Unit PH3
- 300 N 3rd St Unit PH2
- 300 N 3rd St Unit PH1
- 300 N 3rd St Unit 315
- 300 N 3rd St Unit 314
- 300 N 3rd St Unit 312
- 300 N 3rd St Unit 311
- 300 N 3rd St Unit 215
- 300 N 3rd St Unit 214
- 300 N 3rd St Unit 212
- 300 N 3rd St Unit 211
- 300 N 3rd St Unit 303
- 300 N 3rd St Unit 302
- 300 N 3rd St Unit 301
- 300 N 3rd St Unit 103
- 300 N 3rd St Unit 102
- 300 N 3rd St Unit 101
- 301 N 3rd St Unit E2
- 301 N 3rd St Unit A1
