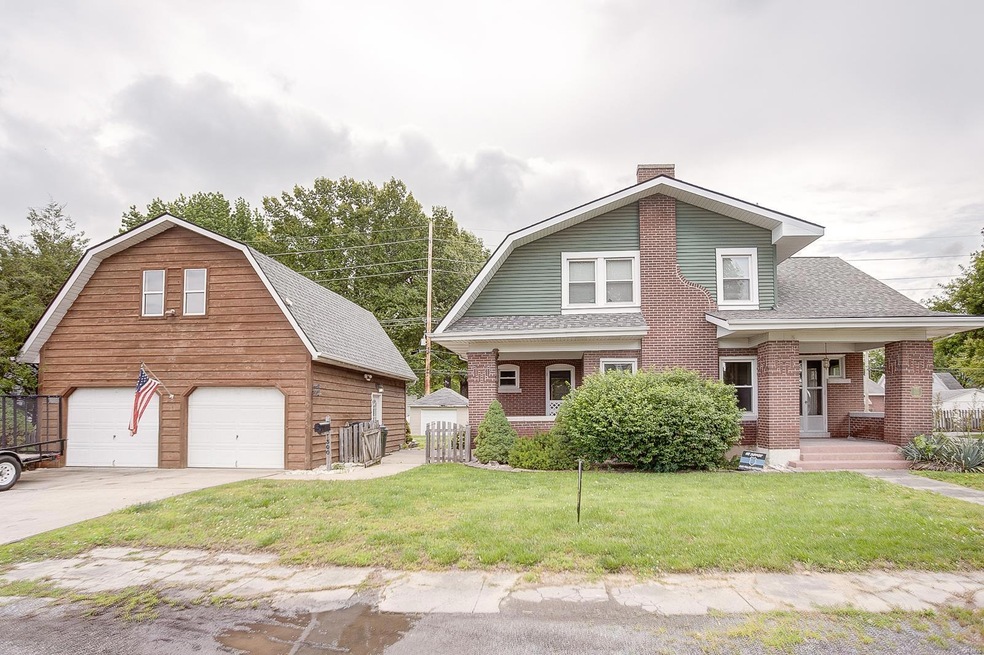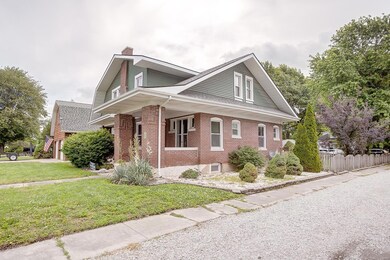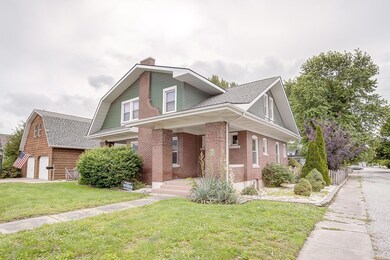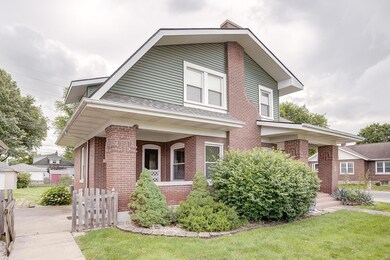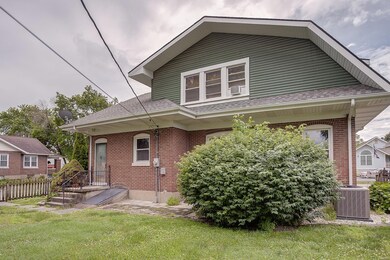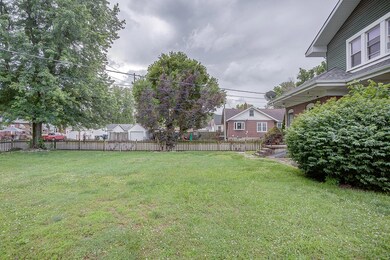
Highlights
- Wood Flooring
- Den
- 2 Car Detached Garage
- Mud Room
- Covered patio or porch
- Built-in Bookshelves
About This Home
As of July 2022Welcome to this beautiful 3 bed/2 bath, brick home w/2 covered porches, large fenced corner double lot, 2 car garage w/loft space & extra shed in the backyard. Conveniently located within minutes of St.Louis as well as very close to the schools & beautiful park with walking trail & splash pad.
Step through the front door to find a beautiful wooden staircase, hardwood floors throughout most of the main level, as well as a beautiful brick fireplace and original woodwork and trim through out the entire home. The main floor consist of a 1/2 bath, nice size office/4th Bed, dining room w/beautiful built in cabinetry, kitchen, & mudroom. Head upstairs to find newer carpet throughout, a large Master Bed w/double closets, 2 more bedrooms w/walk in closets. Also you will find a large full bath w/ original claw foot tub and tile flooring. Roof replaced 3-4 years ago on both.
Home is being sold as-is. However, seller is willing to make some minor repairs.
Taxes & lot size are for both parcels.
Last Agent to Sell the Property
Strano & Associates License #475141617 Listed on: 05/26/2022
Home Details
Home Type
- Single Family
Est. Annual Taxes
- $4,314
Year Built
- Built in 1907
Lot Details
- 0.32 Acre Lot
- Lot Dimensions are 104x265x105x264
- Wood Fence
Parking
- 2 Car Detached Garage
Home Design
- Brick Exterior Construction
Interior Spaces
- 1,463 Sq Ft Home
- 1.5-Story Property
- Built-in Bookshelves
- Gas Fireplace
- Mud Room
- Living Room with Fireplace
- Den
- Unfinished Basement
Kitchen
- Electric Oven or Range
- Dishwasher
Flooring
- Wood
- Partially Carpeted
Bedrooms and Bathrooms
- 3 Bedrooms
- Walk-In Closet
Laundry
- Dryer
- Washer
Accessible Home Design
- Accessible Parking
Outdoor Features
- Covered patio or porch
- Shed
Schools
- Dupo Dist 196 Elementary And Middle School
- Dupo High School
Utilities
- Forced Air Heating and Cooling System
- Heating System Uses Gas
- Electric Water Heater
- Water Softener is Owned
Listing and Financial Details
- Assessor Parcel Number 06-21.0-402-008
Ownership History
Purchase Details
Home Financials for this Owner
Home Financials are based on the most recent Mortgage that was taken out on this home.Purchase Details
Home Financials for this Owner
Home Financials are based on the most recent Mortgage that was taken out on this home.Similar Homes in Dupo, IL
Home Values in the Area
Average Home Value in this Area
Purchase History
| Date | Type | Sale Price | Title Company |
|---|---|---|---|
| Warranty Deed | $146,000 | None Available | |
| Warranty Deed | $137,000 | Columbia Title |
Mortgage History
| Date | Status | Loan Amount | Loan Type |
|---|---|---|---|
| Open | $116,800 | New Conventional | |
| Previous Owner | $134,513 | FHA | |
| Previous Owner | $15,000 | Future Advance Clause Open End Mortgage | |
| Previous Owner | $84,000 | New Conventional | |
| Previous Owner | $77,600 | New Conventional | |
| Previous Owner | $14,000 | Unknown |
Property History
| Date | Event | Price | Change | Sq Ft Price |
|---|---|---|---|---|
| 07/27/2022 07/27/22 | Sold | $146,000 | -8.8% | $100 / Sq Ft |
| 06/20/2022 06/20/22 | Pending | -- | -- | -- |
| 06/09/2022 06/09/22 | Price Changed | $160,000 | -5.9% | $109 / Sq Ft |
| 06/01/2022 06/01/22 | Price Changed | $170,000 | -5.6% | $116 / Sq Ft |
| 05/26/2022 05/26/22 | For Sale | $180,000 | +31.4% | $123 / Sq Ft |
| 06/19/2015 06/19/15 | Sold | $137,000 | -2.1% | $74 / Sq Ft |
| 05/20/2015 05/20/15 | Pending | -- | -- | -- |
| 05/07/2015 05/07/15 | For Sale | $139,900 | -- | $76 / Sq Ft |
Tax History Compared to Growth
Tax History
| Year | Tax Paid | Tax Assessment Tax Assessment Total Assessment is a certain percentage of the fair market value that is determined by local assessors to be the total taxable value of land and additions on the property. | Land | Improvement |
|---|---|---|---|---|
| 2023 | $4,314 | $50,471 | $3,829 | $46,642 |
| 2022 | $4,381 | $47,342 | $3,592 | $43,750 |
| 2021 | $4,251 | $44,553 | $3,380 | $41,173 |
| 2020 | $4,143 | $40,731 | $3,095 | $37,636 |
| 2019 | $3,910 | $40,731 | $3,095 | $37,636 |
| 2018 | $3,751 | $38,862 | $2,953 | $35,909 |
| 2017 | $2,865 | $36,113 | $2,744 | $33,369 |
| 2016 | $2,709 | $31,591 | $2,651 | $28,940 |
| 2014 | $1,241 | $31,591 | $2,651 | $28,940 |
| 2013 | -- | $32,325 | $2,713 | $29,612 |
Agents Affiliated with this Home
-
Stacey LaCroix

Seller's Agent in 2022
Stacey LaCroix
Strano & Associates
(618) 407-4156
80 in this area
483 Total Sales
-
Tammy Hines

Buyer's Agent in 2022
Tammy Hines
Tammy Mitchell Hines & Co.
(618) 698-9199
26 in this area
851 Total Sales
-
Linda Frierdich

Seller's Agent in 2015
Linda Frierdich
Century 21 Advantage
(618) 719-3134
15 in this area
784 Total Sales
-
R
Buyer's Agent in 2015
Roxann Halsey
Miller & Associates of Waterloo
Map
Source: MARIS MLS
MLS Number: MIS22034048
APN: 06-21.0-402-008
