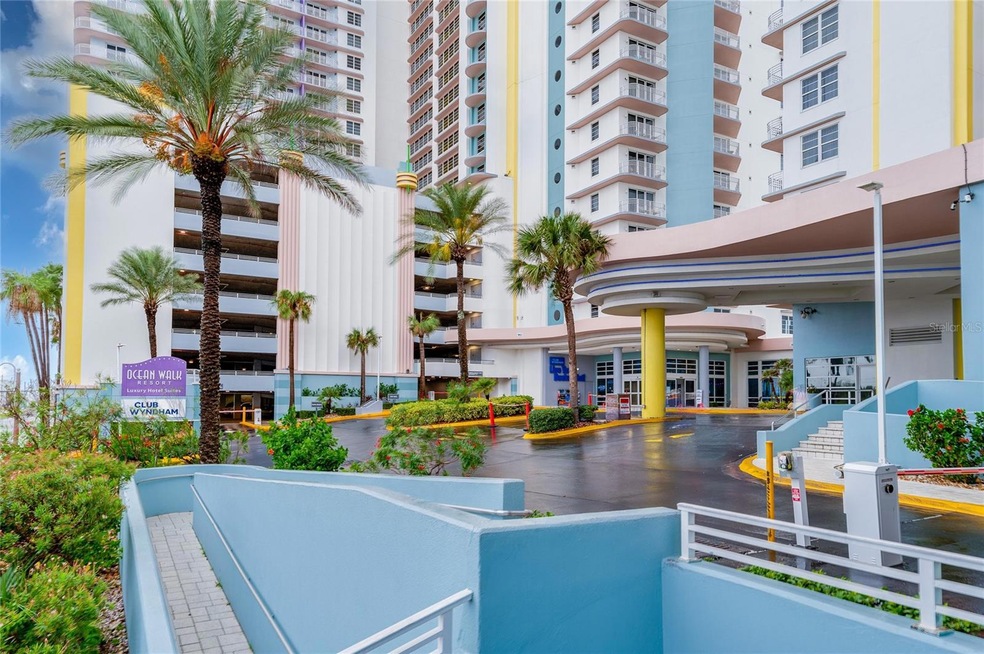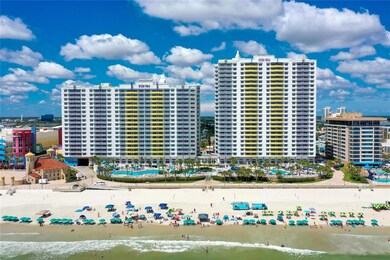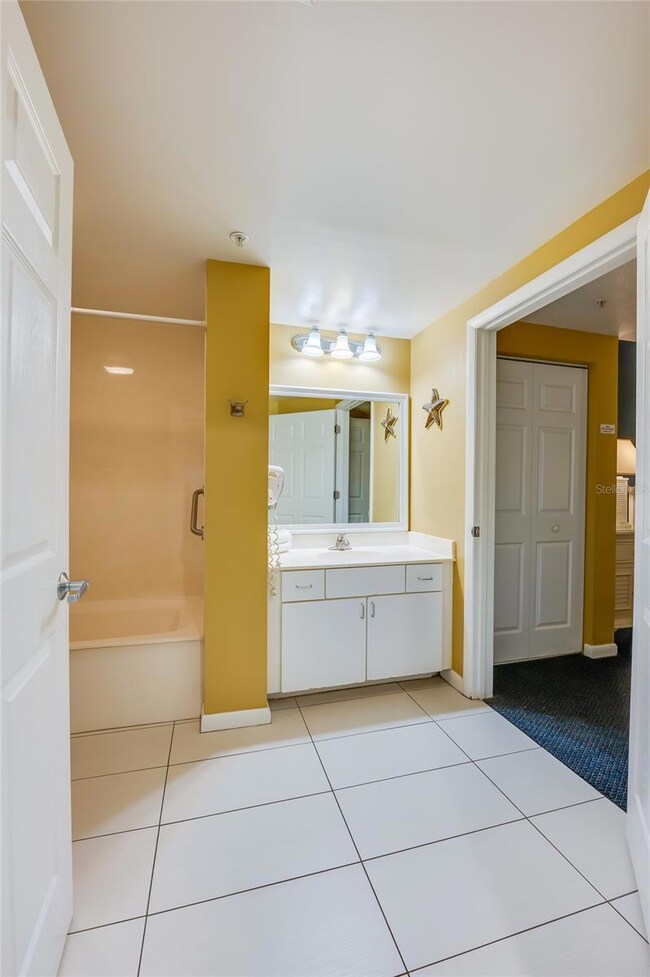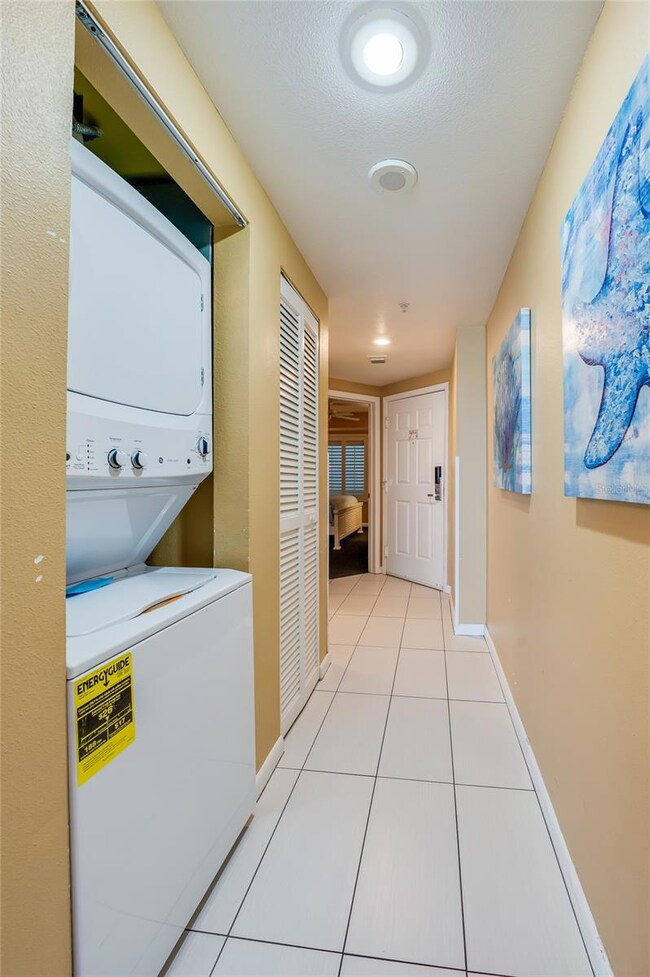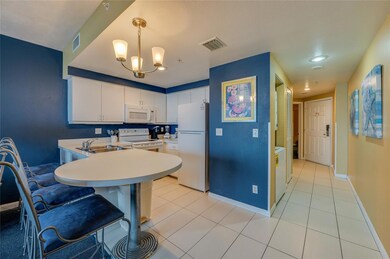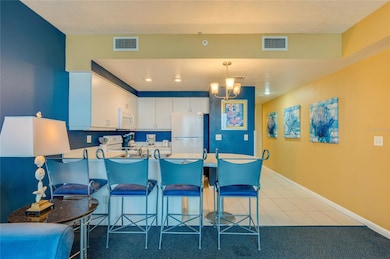
300 N Atlantic Ave Unit 609 Daytona Beach, FL 32118
Highlights
- Property fronts gulf or ocean
- Saltwater Pool
- Balcony
- Fitness Center
- 1 Acre Lot
- 1 Car Attached Garage
About This Home
As of March 2025New Price... Buyers financing fell through! Seize a rare chance to own one of the most sought-after balcony units in Daytona Beach's premier vacation hotspot, the Ocean Walk Resort. Situated in the heart of Daytona's bustling tourist district on one of the World's Most Famous Beaches, this unit boasts breathtaking direct ocean views from its exclusive private balcony.This prime property offers an upscale vacation experience, placing your guests in the center of Daytona Beach's vibrant beachfront entertainment district. It’s not just a vacation home—it's a gateway to the best that Daytona has to offer, with potential for high rental yields and solid returns. Information provided is based on public records and measurements; accuracy should be independently verified by the buyer.
Don't miss out on this unparalleled opportunity to invest in a premier beachfront asset!
Last Agent to Sell the Property
RE/MAX TOWN CENTRE Brokerage Phone: 407-996-3200 License #3294327 Listed on: 08/05/2024

Co-Listed By
ADAMS, CAMERON & CO., REALTORS Brokerage Phone: 407-996-3200 License #0583049
Last Buyer's Agent
RE/MAX TOWN CENTRE Brokerage Phone: 407-996-3200 License #3294327 Listed on: 08/05/2024

Property Details
Home Type
- Condominium
Est. Annual Taxes
- $4,304
Year Built
- Built in 2004
Lot Details
- Property fronts gulf or ocean
- North Facing Home
HOA Fees
- $719 Monthly HOA Fees
Parking
- 1 Car Attached Garage
- Secured Garage or Parking
Home Design
- Shingle Roof
- Concrete Siding
- Concrete Perimeter Foundation
- Stucco
Interior Spaces
- 751 Sq Ft Home
- Ceiling Fan
- Living Room
- Water Views
Kitchen
- Eat-In Kitchen
- Range with Range Hood
- Recirculated Exhaust Fan
- Microwave
- Freezer
- Dishwasher
Flooring
- Carpet
- Ceramic Tile
Bedrooms and Bathrooms
- 1 Bedroom
- En-Suite Bathroom
- Closet Cabinetry
- 1 Full Bathroom
- Bathtub with Shower
Laundry
- Laundry in unit
- Dryer
- Washer
Utilities
- Central Heating and Cooling System
- Electric Water Heater
- Cable TV Available
Additional Features
- Spa
- Balcony
Listing and Financial Details
- Visit Down Payment Resource Website
- Legal Lot and Block 0090 / 06
- Assessor Parcel Number 53-04-12-06-00-0090
Community Details
Overview
- Association fees include cable TV, pest control, pool, sewer, trash, water
- Steve Coleman Association, Phone Number (386) 334-2713
- Oceanwalk Resort Condo Subdivision
- 12-Story Property
Recreation
- Fitness Center
- Community Pool
Pet Policy
- No Pets Allowed
Amenities
- Elevator
Ownership History
Purchase Details
Home Financials for this Owner
Home Financials are based on the most recent Mortgage that was taken out on this home.Purchase Details
Home Financials for this Owner
Home Financials are based on the most recent Mortgage that was taken out on this home.Purchase Details
Home Financials for this Owner
Home Financials are based on the most recent Mortgage that was taken out on this home.Purchase Details
Purchase Details
Purchase Details
Home Financials for this Owner
Home Financials are based on the most recent Mortgage that was taken out on this home.Similar Homes in Daytona Beach, FL
Home Values in the Area
Average Home Value in this Area
Purchase History
| Date | Type | Sale Price | Title Company |
|---|---|---|---|
| Warranty Deed | $350,000 | None Listed On Document | |
| Warranty Deed | $350,000 | None Listed On Document | |
| Quit Claim Deed | -- | Attorney | |
| Warranty Deed | $275,000 | None Available | |
| Quit Claim Deed | -- | None Available | |
| Quit Claim Deed | -- | -- | |
| Warranty Deed | $269,900 | -- |
Mortgage History
| Date | Status | Loan Amount | Loan Type |
|---|---|---|---|
| Open | $262,500 | New Conventional | |
| Closed | $262,500 | New Conventional | |
| Previous Owner | $206,250 | New Conventional | |
| Previous Owner | $184,550 | Purchase Money Mortgage | |
| Closed | $53,900 | No Value Available |
Property History
| Date | Event | Price | Change | Sq Ft Price |
|---|---|---|---|---|
| 03/14/2025 03/14/25 | Sold | $350,000 | -14.6% | $466 / Sq Ft |
| 02/09/2025 02/09/25 | Pending | -- | -- | -- |
| 12/30/2024 12/30/24 | Price Changed | $410,000 | -2.1% | $546 / Sq Ft |
| 10/03/2024 10/03/24 | For Sale | $419,000 | +19.7% | $558 / Sq Ft |
| 10/01/2024 10/01/24 | Off Market | $350,000 | -- | -- |
| 09/14/2024 09/14/24 | For Sale | $419,000 | 0.0% | $558 / Sq Ft |
| 08/25/2024 08/25/24 | Pending | -- | -- | -- |
| 08/19/2024 08/19/24 | Price Changed | $419,000 | -2.3% | $558 / Sq Ft |
| 08/05/2024 08/05/24 | For Sale | $429,000 | -- | $571 / Sq Ft |
Tax History Compared to Growth
Tax History
| Year | Tax Paid | Tax Assessment Tax Assessment Total Assessment is a certain percentage of the fair market value that is determined by local assessors to be the total taxable value of land and additions on the property. | Land | Improvement |
|---|---|---|---|---|
| 2025 | $4,304 | $318,582 | -- | $318,582 |
| 2024 | $4,304 | $318,582 | -- | $318,582 |
| 2023 | $4,304 | $309,303 | $0 | $309,303 |
| 2022 | $3,612 | $216,613 | $0 | $216,613 |
| 2021 | $3,359 | $173,693 | $0 | $173,693 |
| 2020 | $3,111 | $160,696 | $0 | $160,696 |
| 2019 | $3,717 | $189,410 | $0 | $189,410 |
| 2018 | $3,566 | $182,962 | $0 | $182,962 |
| 2017 | $3,309 | $156,052 | $39,013 | $117,039 |
| 2016 | $3,260 | $146,390 | $0 | $0 |
| 2015 | $3,183 | $136,516 | $0 | $0 |
| 2014 | $2,969 | $130,673 | $0 | $0 |
Agents Affiliated with this Home
-
Ann Humes Sansbury

Seller's Agent in 2025
Ann Humes Sansbury
RE/MAX
(407) 996-3200
2 in this area
35 Total Sales
-
Kristin Petersen

Seller Co-Listing Agent in 2025
Kristin Petersen
ADAMS, CAMERON & CO., REALTORS
(386) 453-6930
5 in this area
68 Total Sales
-
Stellar Non-Member Agent
S
Buyer Co-Listing Agent in 2025
Stellar Non-Member Agent
FL_MFRMLS
Map
Source: Stellar MLS
MLS Number: O6227044
APN: 5304-12-06-0090
- 300 N Atlantic Ave Unit 1002
- 300 N Atlantic Ave Unit 1203
- 300 N Atlantic Ave Unit 1705
- 300 N Atlantic Ave Unit 1803
- 300 N Atlantic Ave Unit 809
- 300 N Atlantic Ave Unit 606
- 350 N Atlantic Ave Unit 2333
- 350 N Atlantic Ave Unit 2230
- 350 N Atlantic Ave Unit 2124
- 350 N Atlantic Ave Unit 2422
- 436 N Grandview Ave
- 600 Oakridge Blvd
- 500 N Atlantic Ave Unit 16-B
- 500 N Atlantic Ave Unit 26-E
- 500 N Atlantic Ave Unit 17-D
- 500 N Atlantic Ave Unit 16-E
- 500 N Atlantic Ave Unit 21-D
- 500 N Atlantic Ave Unit 30-D
- 500 N Atlantic Ave Unit 20-E
- 500 N Atlantic Ave Unit 26-D
