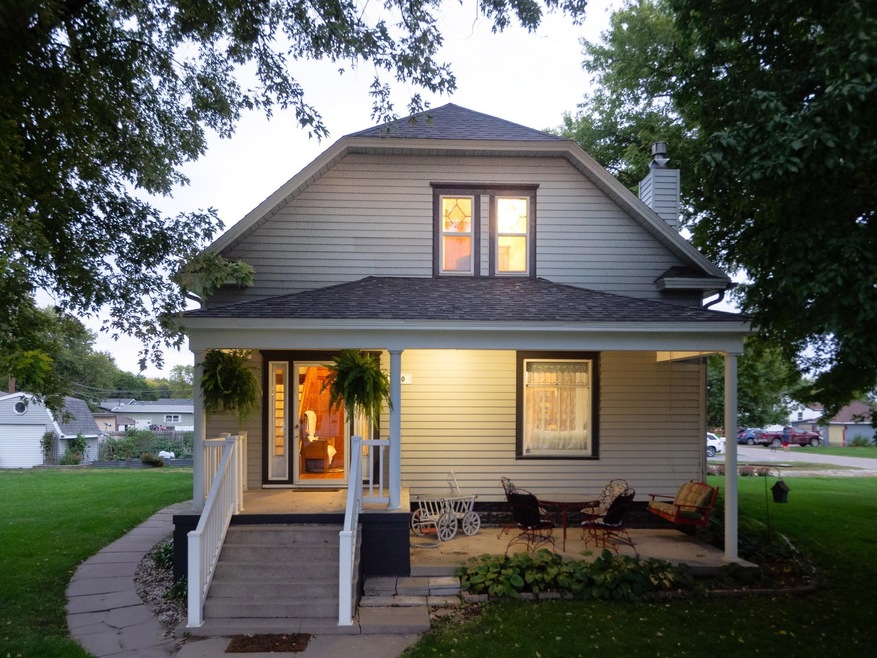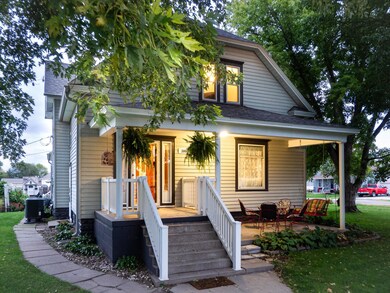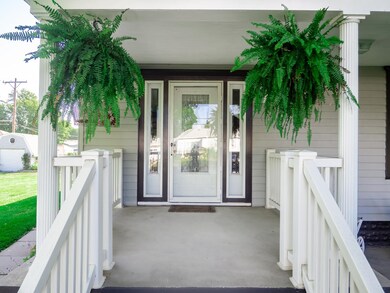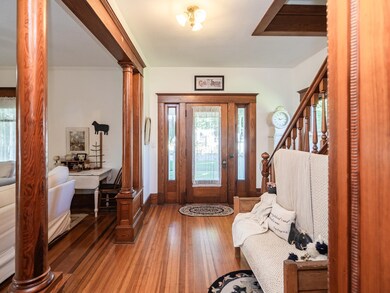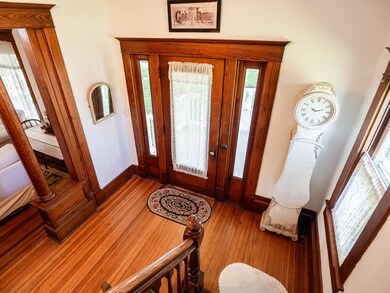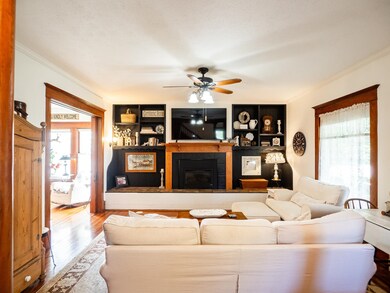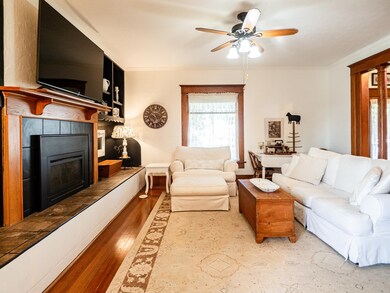
300 N Boyer St Battle Creek, NE 68715
About This Home
As of December 2023Situated on a quiet tree-lined street in Battle Creek, this home is an exceptional choice for anyone looking to live in comfort and style. You will love the character and charm that is highlighted in every room. Original features and updates include gorgeous wood floors, wide wood trim, enchanting foyer with front staircase, beautiful gas fireplace with built-ins, soaring windows, tall ceilings, and more! The bright and inviting Kitchen has been beautifully updated and the laundry space is conveniently located upstairs near the bedrooms! Bedrooms are large and provide plenty of storage with a spacious lovely renovated bathroom up as well. The lower level in unfinished and ready to make it your own or is excellent storage. Entertain outdoors with two patio options, and the large lot provides the perfect place to relax and enjoy the outdoors, away from the hustle and bustle of everyday life. Come and take a look today!
Last Agent to Sell the Property
Rely Real Estate License #20120168 Listed on: 09/19/2023
Home Details
Home Type
Single Family
Est. Annual Taxes
$41
Year Built
1900
Lot Details
0
Listing Details
- Class: RESIDENTIAL
- Style: 1 1/2
- Age: 61+
- Estimated Above Ground Sq Ft: 2,026
- Special Features: None
- Property Sub Type: Detached
- Stories: 1
Interior Features
- Fireplace: One, Gas
- Bedrooms: 4
- Dining Room: Formal, Wood
- Kitchen: Electric Range, Dishwasher, Refrigerator, Microwave, Laminate Flooring
- Living Room: Fireplace, Wood
- Laundry: Bedroom Level
- Estimated Basement Sq Ft: 1,192
- Estimated Main Sq Ft: 1,192
- Estimated Upper Sq Ft: 834
- Has Basement: Full
- Basement YN: Yes
- Bathrooms Main: 1
- Bathrooms Upper: 1
- Main Bedroom: 1
- Interior Special Features: Water Soft Own
- Sq Ft Above Ground: 2001-2300
- Total Bathrooms: 2
- Estimated Total Finished Sq Ft: 2026
Exterior Features
- Construction: Frame
- Exterior Featur: Steel Siding, Patio, Gutters
- Street Road: Paved, City Maintained, Sidewalk
- Waterfront: None
Garage/Parking
- Garage Capacity: 2
- Garage Type: Detached
Utilities
- Water Heater: Gas
- Utilities: City Water, City Sewer, Natural Gas, Electricity
Lot Info
- Landscaping: Auto Sprinkler, Established Yrd, Good
- Lot Size: .36 acres
- Number Of Acres: 0.36
- Parcel #: 590021346
Building Info
- Year Built: 1900
Tax Info
- Year: 2022
- Taxes: $3,494.26
Ownership History
Purchase Details
Home Financials for this Owner
Home Financials are based on the most recent Mortgage that was taken out on this home.Purchase Details
Home Financials for this Owner
Home Financials are based on the most recent Mortgage that was taken out on this home.Purchase Details
Home Financials for this Owner
Home Financials are based on the most recent Mortgage that was taken out on this home.Purchase Details
Home Financials for this Owner
Home Financials are based on the most recent Mortgage that was taken out on this home.Purchase Details
Home Financials for this Owner
Home Financials are based on the most recent Mortgage that was taken out on this home.Purchase Details
Purchase Details
Similar Homes in Battle Creek, NE
Home Values in the Area
Average Home Value in this Area
Purchase History
| Date | Type | Sale Price | Title Company |
|---|---|---|---|
| Warranty Deed | $275,000 | Stewart Title | |
| Warranty Deed | $205,000 | Stewart Title | |
| Warranty Deed | $148,000 | Dataquick Title Llc | |
| Assessor Sales History | $135,000 | -- | |
| Survivorship Deed | $135,000 | American Title | |
| Assessor Sales History | $121,000 | -- | |
| Assessor Sales History | $115,000 | -- |
Mortgage History
| Date | Status | Loan Amount | Loan Type |
|---|---|---|---|
| Open | $275,655 | New Conventional | |
| Previous Owner | $147,823 | VA | |
| Previous Owner | $151,182 | VA | |
| Previous Owner | $108,000 | New Conventional | |
| Previous Owner | $62,500 | New Conventional | |
| Previous Owner | $60,000 | Future Advance Clause Open End Mortgage |
Property History
| Date | Event | Price | Change | Sq Ft Price |
|---|---|---|---|---|
| 12/01/2023 12/01/23 | Sold | $275,000 | -4.8% | $136 / Sq Ft |
| 11/06/2023 11/06/23 | Pending | -- | -- | -- |
| 10/18/2023 10/18/23 | Price Changed | $289,000 | -3.3% | $143 / Sq Ft |
| 09/19/2023 09/19/23 | For Sale | $299,000 | +45.9% | $148 / Sq Ft |
| 11/03/2021 11/03/21 | Sold | $205,000 | -25.5% | $101 / Sq Ft |
| 09/22/2021 09/22/21 | Pending | -- | -- | -- |
| 07/22/2021 07/22/21 | For Sale | $275,000 | -- | $136 / Sq Ft |
Tax History Compared to Growth
Tax History
| Year | Tax Paid | Tax Assessment Tax Assessment Total Assessment is a certain percentage of the fair market value that is determined by local assessors to be the total taxable value of land and additions on the property. | Land | Improvement |
|---|---|---|---|---|
| 2024 | $41 | $225,449 | $7,812 | $217,637 |
| 2023 | $3,779 | $211,303 | $7,812 | $203,491 |
| 2022 | $3,494 | $195,363 | $7,812 | $187,551 |
| 2021 | $2,955 | $169,125 | $7,812 | $161,313 |
| 2020 | $2,702 | $155,806 | $7,812 | $147,994 |
| 2019 | $2,689 | $155,806 | $7,812 | $147,994 |
| 2018 | $2,360 | $143,447 | $7,343 | $136,104 |
| 2017 | $2,268 | $136,369 | $6,875 | $129,494 |
| 2016 | $2,216 | $128,390 | $6,875 | $121,515 |
| 2015 | $2,200 | $128,390 | $6,875 | $121,515 |
| 2014 | $2,117 | $116,605 | $6,250 | $110,355 |
| 2013 | $2,395 | $116,605 | $6,250 | $110,355 |
Agents Affiliated with this Home
-
Jade Lafleur

Seller's Agent in 2023
Jade Lafleur
Rely Real Estate
(402) 649-2516
269 Total Sales
-
Stacy Sullivan

Buyer's Agent in 2023
Stacy Sullivan
Real Estate Solutions Team
(402) 992-2598
274 Total Sales
-
Megan Eckert

Seller's Agent in 2021
Megan Eckert
INSPIRE HOME & LAND REALTY
(402) 841-9947
156 Total Sales
-
Ashley Klawitter

Buyer's Agent in 2021
Ashley Klawitter
Rely Real Estate
(402) 640-8450
27 Total Sales
Map
Source: Norfolk Board of REALTORS®
MLS Number: 230568
APN: 590021346
- 107 E O'Neill St
- 205 E Main St
- Lot 1-5 N 2nd St
- 203 N 3rd St
- 106 S 3rd St
- 301 E Martin St
- 401 S 4th St
- 2012 Evergreen Hill Dr
- 000 836th 1 2 Rd
- 56108 839 Rd
- SEE Legal
- 3900 W Madison Ave
- 3507 Bradford Ave
- 3506 Bradford Ave
- 3407 Bradford Ave
- 3406 Bradford Ave
- 2611 N 47th Cir
- 2711 N 47th Cir
- 3405 W Prospect Ave
- 2811 N 47th Cir
