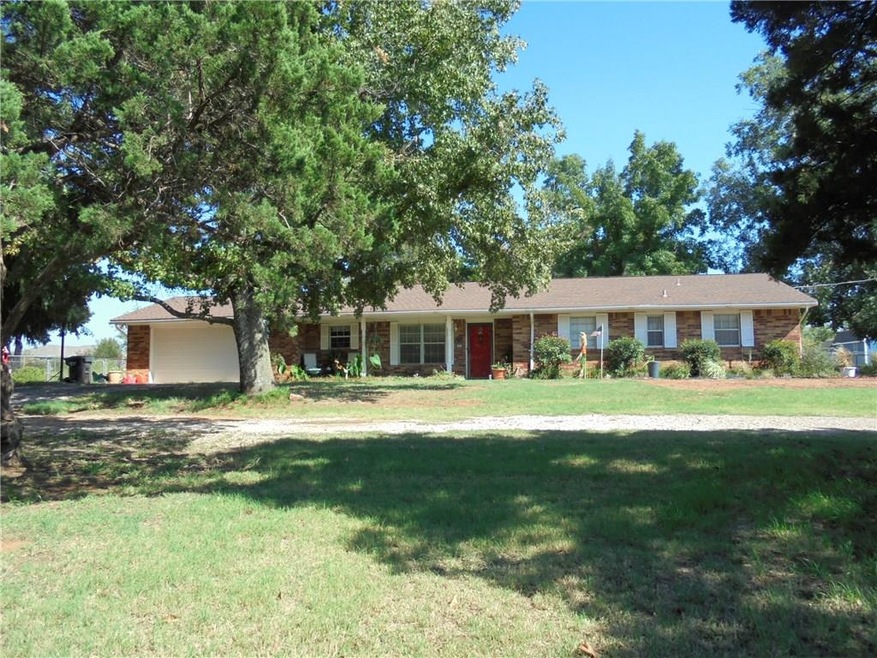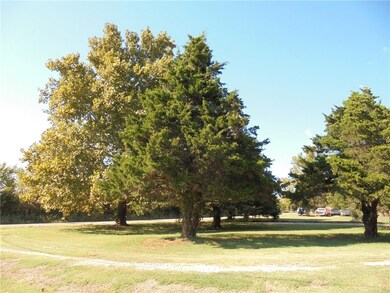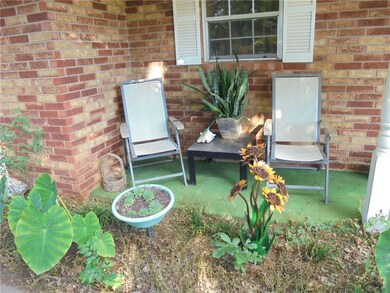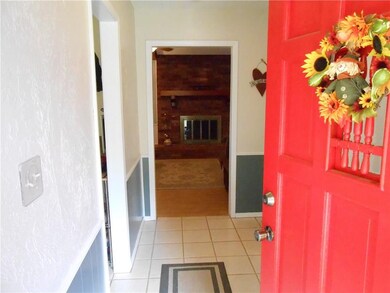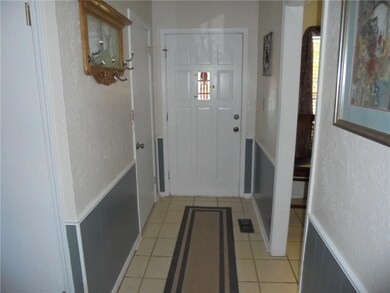
300 N Douglas Blvd Guthrie, OK 73044
East Guthrie NeighborhoodEstimated Value: $217,000 - $265,000
Highlights
- Wooded Lot
- Ranch Style House
- Covered patio or porch
- Fogarty Elementary School Rated 9+
- Sun or Florida Room
- Circular Driveway
About This Home
As of January 2017Enjoy Country living in a park-like setting, with large mature trees, and easy access to I-35 or town. Nice 3 bedroom, 2 bath, plus Florida room, 2 car garage, and large storm shelter with the entrance under the patio cover. Enjoy the brick fireplace in lovely wood-beamed living room, which also has nearly a full wall of built-in storage and bookshelves. Home has all hard surface flooring, with tile in the kitchen, hallways, baths, both bedrooms, and Florida room. Kitchen features interesting tile inset floor, and large, pull out pantry shelves. Living area is wood laminate as is the Master Bedroom. Master Bedroom with it's own bathroom, and his and hers closets. Has a large laundry room. Backyard is fully fenced and features a built-in fire pit to enjoy on those cool evenings. Also has a 16x10 storage shed/shop in the backyard. Windows have custom Levelor blinds, and there is a reverse osmosis system for drinking water. Septic has been replaced in the past year.
Last Agent to Sell the Property
Myrna Watson
CENTURY 21 Judge Fite Company Listed on: 10/02/2016
Last Buyer's Agent
Carla Maker
West and Main Homes
Home Details
Home Type
- Single Family
Est. Annual Taxes
- $1,716
Year Built
- Built in 1977
Lot Details
- 1.08 Acre Lot
- Lot Dimensions are 329x154x330x159
- West Facing Home
- Chain Link Fence
- Interior Lot
- Wooded Lot
Parking
- 2 Car Attached Garage
- Garage Door Opener
- Circular Driveway
- Gravel Driveway
Home Design
- Ranch Style House
- Slab Foundation
- Brick Frame
- Composition Roof
Interior Spaces
- 1,559 Sq Ft Home
- Fireplace Features Masonry
- Sun or Florida Room
Kitchen
- Electric Oven
- Electric Range
- Free-Standing Range
- Dishwasher
- Disposal
Bedrooms and Bathrooms
- 3 Bedrooms
- 2 Full Bathrooms
Home Security
- Partial Storm Protection
- Fire and Smoke Detector
Outdoor Features
- Covered patio or porch
- Fire Pit
- Separate Outdoor Workshop
- Outdoor Storage
Utilities
- Central Heating and Cooling System
- Well
- Water Heater
- Aerobic Septic System
Listing and Financial Details
- Tax Lot 4
Ownership History
Purchase Details
Home Financials for this Owner
Home Financials are based on the most recent Mortgage that was taken out on this home.Similar Homes in Guthrie, OK
Home Values in the Area
Average Home Value in this Area
Purchase History
| Date | Buyer | Sale Price | Title Company |
|---|---|---|---|
| Scheihing Gregory A | $158,000 | Chicago Title Oklahoma |
Mortgage History
| Date | Status | Borrower | Loan Amount |
|---|---|---|---|
| Open | Scheihing Greg | $135,100 | |
| Closed | Scheihing Gregory A | $160,980 |
Property History
| Date | Event | Price | Change | Sq Ft Price |
|---|---|---|---|---|
| 01/27/2017 01/27/17 | Sold | $158,000 | -4.2% | $101 / Sq Ft |
| 12/21/2016 12/21/16 | Pending | -- | -- | -- |
| 10/02/2016 10/02/16 | For Sale | $165,000 | -- | $106 / Sq Ft |
Tax History Compared to Growth
Tax History
| Year | Tax Paid | Tax Assessment Tax Assessment Total Assessment is a certain percentage of the fair market value that is determined by local assessors to be the total taxable value of land and additions on the property. | Land | Improvement |
|---|---|---|---|---|
| 2024 | $1,716 | $19,217 | $2,130 | $17,087 |
| 2023 | $1,716 | $18,657 | $2,090 | $16,567 |
| 2022 | $1,577 | $18,114 | $1,998 | $16,116 |
| 2021 | $1,537 | $17,586 | $1,909 | $15,677 |
| 2020 | $1,493 | $17,074 | $1,822 | $15,252 |
| 2019 | $1,498 | $17,074 | $1,822 | $15,252 |
| 2018 | $1,544 | $17,074 | $1,822 | $15,252 |
| 2017 | $1,318 | $15,845 | $1,604 | $14,241 |
| 2016 | $1,312 | $15,383 | $1,430 | $13,953 |
| 2015 | $681 | $9,444 | $385 | $9,059 |
| 2014 | $681 | $9,925 | $385 | $9,540 |
| 2013 | $808 | $10,827 | $420 | $10,407 |
Agents Affiliated with this Home
-

Seller's Agent in 2017
Myrna Watson
CENTURY 21 Judge Fite Company
-

Buyer's Agent in 2017
Carla Maker
West and Main Homes
Map
Source: MLSOK
MLS Number: 747215
APN: 420005307
- 11734 Split Oak Cir
- 841 Meadow Park Rd Unit 17
- 861 Meadow Park Rd Unit 18
- 860 Creekside Trail
- 900 Meadow Park Rd Unit 29
- 880 Meadow Park Rd Unit 30
- 900 Creekside Trail Unit 2
- 940 Creekside Trail Unit 3
- 901 Meadow Park Rd Unit 20
- 960 Creekside Trail Unit 4
- 1000 Creekside Trail Unit 6
- 980 Creekside Trail Unit 5
- 921 Meadow Park Rd Unit 21
- 961 Meadow Park Rd Unit 23
- 1001 Meadow Park Rd Unit 25
- 1020 Creekside Trail Unit 7
- 981 Meadow Park Rd Unit 24
- 1021 Meadow Park Rd Unit 26
- 1060 Creekside Trail Unit 9
- 1041 Meadow Park Rd Unit 27
- 300 N Douglas Blvd
- 324 N Douglas Blvd
- 250 N Douglas Blvd
- 231 N Buffalo Ave
- 251 N Buffalo Ave
- 211 N Buffalo Ave
- 400 N Douglas Blvd
- 224 N Douglas Blvd
- 271 N Buffalo Ave
- 191 N Buffalo Ave
- 174 N Douglas Blvd
- 424 N Douglas Blvd
- 424 N Douglas Blvd
- 190 N Buffalo Ave
- 230 N Buffalo Ave
- 291 N Buffalo Ave
- 171 N Buffalo Ave
- 250 N Buffalo Ave
- 210 N Buffalo Ave
- 170 N Buffalo Ave
