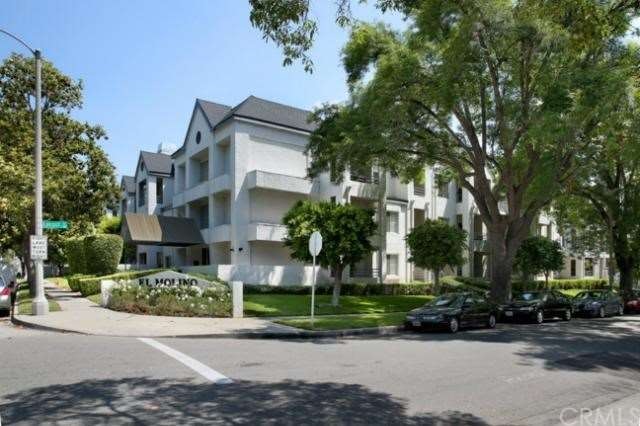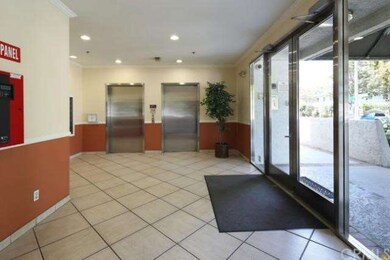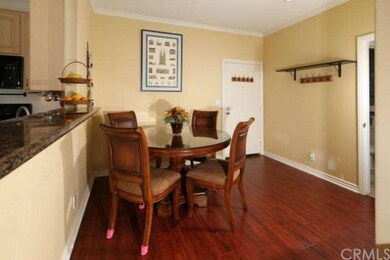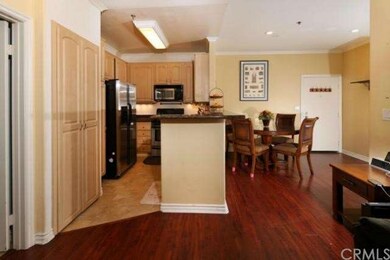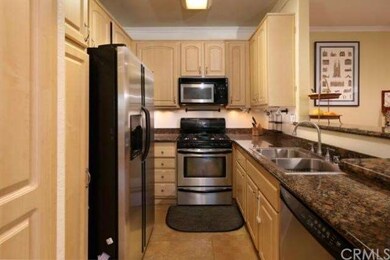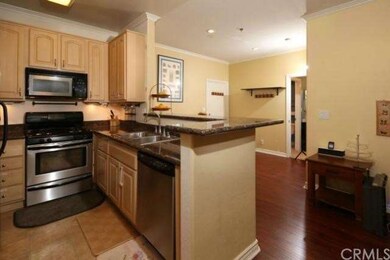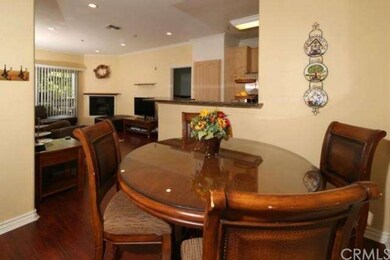
El Molino Terrace 300 N El Molino Ave Unit 123 Pasadena, CA 91101
Playhouse Village NeighborhoodHighlights
- Fitness Center
- Private Pool
- Two Primary Bedrooms
- Blair High School Rated A-
- All Bedrooms Downstairs
- 1.21 Acre Lot
About This Home
As of July 2022Centrally located just minutes from Old Town Pasadena, this end unit is located on the ground floor facing South. Situated towards the East side of the complex facing Locust St., this unit offers plenty of natural light and privacy.
Unit #123 offers an open-concept floor plan with a modern kitchen that opens into the eating area and living room. The kitchen offers ample hard-wood cabinets, stainless steel appliances and granite counters. The living room offers 9' high ceilings, a gas log fireplace and direct access to the South facing covered patio. Both bedrooms are suites and offer plenty of closets. The unit is also equipped with its own in-unit washer & dryer closet.
Tucked away on the first level just steps away from the BBQ area as well as the pool/spa.
One subterranean parking space is included. The HOA Community offers a pool, spa, sauna, barbecue and gym. In addition, the HOA fee includes the building maintenance, water, trash and earthquake insurance.
Located just minutes away from the Pasadena Playhouse District, The Paseo Colorado, Old Pasadena and The Gold Line. Pet HOA guidelines. (less than 22 lbs)
Last Buyer's Agent
John Gocke
Keller Williams Realty License #01879416
Property Details
Home Type
- Condominium
Est. Annual Taxes
- $7,735
Year Built
- Built in 1987
Lot Details
- End Unit
- No Units Located Below
- 1 Common Wall
- South Facing Home
HOA Fees
- $415 Monthly HOA Fees
Parking
- 1 Car Garage
- Parking Available
- Assigned Parking
Home Design
- Contemporary Architecture
Interior Spaces
- 934 Sq Ft Home
- Open Floorplan
- Built-In Features
- Crown Molding
- High Ceiling
- Living Room with Fireplace
- Living Room Balcony
- Laminate Flooring
- Neighborhood Views
- Laundry Room
Kitchen
- Eat-In Kitchen
- Breakfast Bar
- Built-In Range
- Dishwasher
- Granite Countertops
Bedrooms and Bathrooms
- 2 Bedrooms
- All Bedrooms Down
- Double Master Bedroom
- 2 Full Bathrooms
Home Security
Pool
- Private Pool
- Spa
Outdoor Features
- Exterior Lighting
Utilities
- Central Heating and Cooling System
- Hot Water Heating System
- Sewer Paid
Listing and Financial Details
- Earthquake Insurance Required
- Tax Lot 1
- Tax Tract Number 44574
- Assessor Parcel Number 5723008060
Community Details
Overview
- 36 Units
Amenities
- Clubhouse
- Recreation Room
Recreation
- Fitness Center
- Community Pool
- Community Spa
Pet Policy
- Pet Restriction
Security
- Card or Code Access
- Carbon Monoxide Detectors
- Fire and Smoke Detector
Ownership History
Purchase Details
Home Financials for this Owner
Home Financials are based on the most recent Mortgage that was taken out on this home.Purchase Details
Home Financials for this Owner
Home Financials are based on the most recent Mortgage that was taken out on this home.Purchase Details
Home Financials for this Owner
Home Financials are based on the most recent Mortgage that was taken out on this home.Purchase Details
Home Financials for this Owner
Home Financials are based on the most recent Mortgage that was taken out on this home.Purchase Details
Home Financials for this Owner
Home Financials are based on the most recent Mortgage that was taken out on this home.Purchase Details
Home Financials for this Owner
Home Financials are based on the most recent Mortgage that was taken out on this home.Purchase Details
Home Financials for this Owner
Home Financials are based on the most recent Mortgage that was taken out on this home.Similar Homes in Pasadena, CA
Home Values in the Area
Average Home Value in this Area
Purchase History
| Date | Type | Sale Price | Title Company |
|---|---|---|---|
| Grant Deed | $667,000 | Chicago Title | |
| Interfamily Deed Transfer | -- | Wfg National Title Company | |
| Grant Deed | $543,000 | North American Title Company | |
| Grant Deed | $395,000 | Fidelity Sherman Oaks | |
| Interfamily Deed Transfer | -- | None Available | |
| Interfamily Deed Transfer | -- | Fidelity National Title Co | |
| Interfamily Deed Transfer | -- | Multiple | |
| Interfamily Deed Transfer | -- | Fidelity National Title Co | |
| Interfamily Deed Transfer | -- | Multiple | |
| Grant Deed | $310,000 | Investors Title Company |
Mortgage History
| Date | Status | Loan Amount | Loan Type |
|---|---|---|---|
| Previous Owner | $386,000 | New Conventional | |
| Previous Owner | $386,000 | No Value Available | |
| Previous Owner | $393,750 | New Conventional | |
| Previous Owner | $316,000 | New Conventional | |
| Previous Owner | $335,500 | New Conventional | |
| Previous Owner | $352,500 | New Conventional | |
| Previous Owner | $247,992 | Purchase Money Mortgage | |
| Closed | $61,998 | No Value Available |
Property History
| Date | Event | Price | Change | Sq Ft Price |
|---|---|---|---|---|
| 07/07/2022 07/07/22 | Sold | $667,000 | +11.5% | $714 / Sq Ft |
| 06/16/2022 06/16/22 | Pending | -- | -- | -- |
| 06/10/2022 06/10/22 | For Sale | $598,000 | +10.1% | $640 / Sq Ft |
| 02/19/2020 02/19/20 | Sold | $543,000 | +6.9% | $581 / Sq Ft |
| 01/16/2020 01/16/20 | Pending | -- | -- | -- |
| 01/07/2020 01/07/20 | For Sale | $508,000 | +28.6% | $544 / Sq Ft |
| 07/18/2014 07/18/14 | Sold | $395,000 | +1.7% | $423 / Sq Ft |
| 05/19/2014 05/19/14 | Pending | -- | -- | -- |
| 05/14/2014 05/14/14 | For Sale | $388,500 | -- | $416 / Sq Ft |
Tax History Compared to Growth
Tax History
| Year | Tax Paid | Tax Assessment Tax Assessment Total Assessment is a certain percentage of the fair market value that is determined by local assessors to be the total taxable value of land and additions on the property. | Land | Improvement |
|---|---|---|---|---|
| 2025 | $7,735 | $693,946 | $505,322 | $188,624 |
| 2024 | $7,735 | $680,340 | $495,414 | $184,926 |
| 2023 | $7,669 | $667,000 | $485,700 | $181,300 |
| 2022 | $6,367 | $559,000 | $359,000 | $200,000 |
| 2021 | $6,113 | $548,624 | $392,019 | $156,605 |
| 2020 | $4,670 | $434,076 | $286,382 | $147,694 |
| 2019 | $4,680 | $425,566 | $280,767 | $144,799 |
| 2018 | $4,785 | $417,222 | $275,262 | $141,960 |
| 2016 | $4,624 | $401,023 | $264,574 | $136,449 |
| 2015 | $4,566 | $395,000 | $260,600 | $134,400 |
| 2014 | $4,295 | $359,539 | $255,508 | $104,031 |
Agents Affiliated with this Home
-
G
Seller's Agent in 2022
Gloria Chuang
Tendwell Realty & Invest.
(626) 247-4068
2 in this area
20 Total Sales
-
K
Buyer's Agent in 2022
Kerri Ross Terrill
Ross Realty, Inc.
(626) 379-2126
1 in this area
9 Total Sales
-

Seller's Agent in 2020
Norma Mardelli
Coldwell Banker Realty
(818) 400-3794
1 in this area
41 Total Sales
-

Seller Co-Listing Agent in 2020
Chris Mardelli
Upside
(310) 571-5761
20 Total Sales
-

Buyer Co-Listing Agent in 2020
Freeman Wang
PARTNER Real Estate
(562) 947-7834
116 Total Sales
-

Seller's Agent in 2014
Luther Tsinoglou
Compass
(626) 695-8650
1 in this area
63 Total Sales
About El Molino Terrace
Map
Source: California Regional Multiple Listing Service (CRMLS)
MLS Number: AR14100392
APN: 5723-008-060
- 300 N El Molino Ave Unit 201
- 300 N El Molino Ave Unit 309
- 300 N El Molino Ave Unit 118
- 709 E Walnut St Unit 219
- 709 E Walnut St Unit 227
- 709 E Walnut St Unit 415
- 286 N Madison Ave Unit 412
- 218 N El Molino Ave Unit 502
- 137 N Oak Knoll Ave Unit 27
- 128 N Oak Knoll Ave Unit 311
- 441 Maple Way Unit 6
- 265 N Oakland Ave
- 85 N Madison Ave Unit 48
- 515 N El Molino Ave
- 931 E Walnut St Unit 612
- 931 E Walnut St Unit 508
- 931 E Walnut St Unit 206
- 441 N Los Robles Ave Unit 13
- 693 Santa Barbara St
- 432 N Mentor Ave
