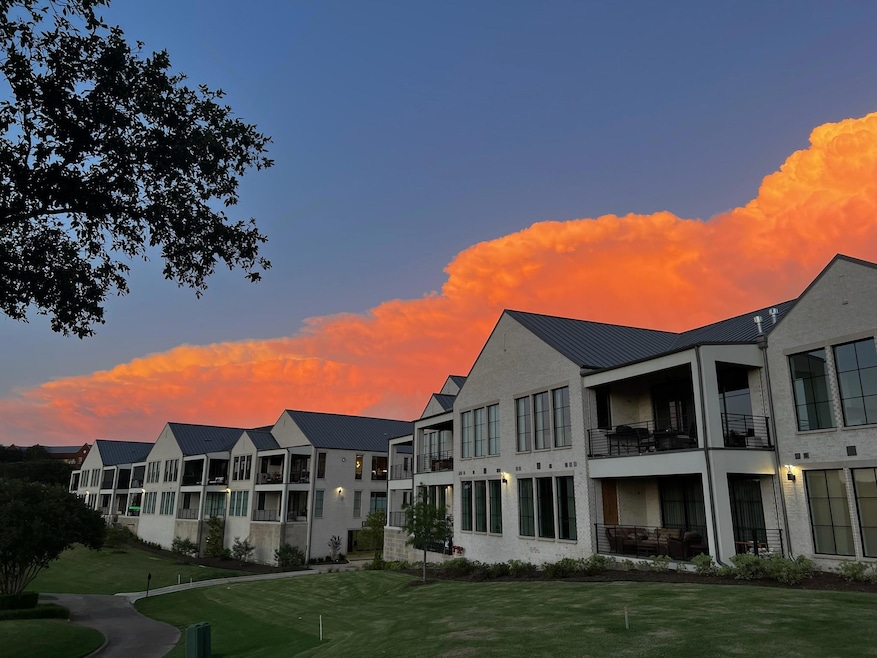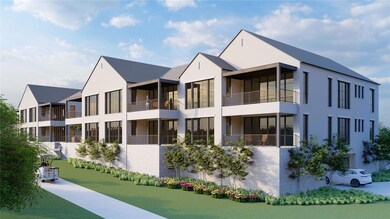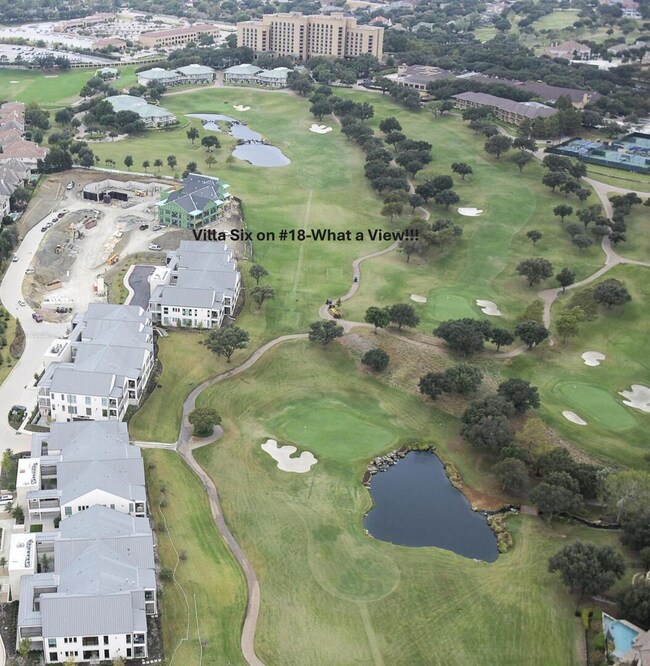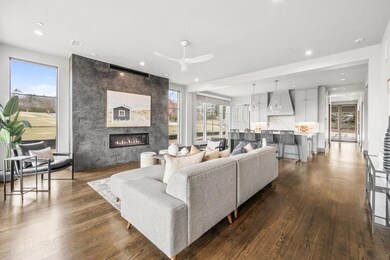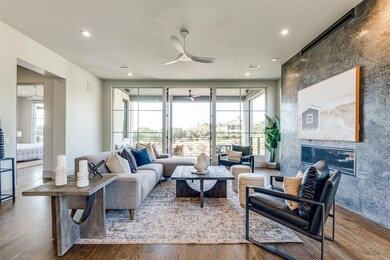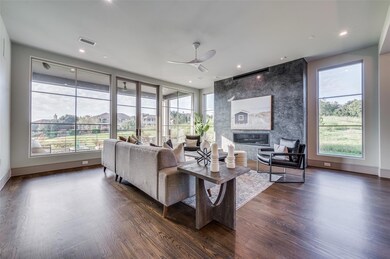
300 N O Connor Ridge Blvd Unit 11 Irving, TX 75038
Las Colinas NeighborhoodEstimated payment $10,788/month
Highlights
- Concierge
- Electric Gate
- Waterfront
- On Golf Course
- Gated Community
- Open Floorplan
About This Home
Adjacent to the Ritz Carlton Resort and The Nelson Golf and Sports Club, The Residences is a private enclave of new construction golf villas nestled on the 17th and 18th fairway of the TPC Las Colinas golf course. Villa One #11 is almost new and available immediately! An end location offering a gated patio with easy access to the fairway and overlooking the 17th green and pond. Spectacular panoramic views with a wall of windows. This one-story villa is a golfers paradise and architectural masterpiece. The open-concept design is enhanced by high ceilings with an abundance of natural light provided by floor to ceiling windows. The owner added numerous upgrades and unique custom features throughout! Control 4 smart home system, Lutron electric shades, custom designer closet system. Unique 3-car private garage! Offering nature's tranquility, the TPC golf course is designated as a “certified Audubon wildlife sanctuary.” Ride to the club in the evening, sit by the fire and watch the sunset. The Residences is truly a unique, luxury, lock and leave lifestyle at its' finest! Surrounded by nature yet 15 minutes to downtown Dallas and 10 minutes to DFW airport. 15 minutes to Love Field!10 min to DFW and 15 min to Love Field Airport. Luxurious, low maintenance, lock and leave lifestyle at it's finest!
Last Listed By
Cindy McCarty & Associates Brokerage Phone: 469-693-4989 License #0391478 Listed on: 04/11/2025
Property Details
Home Type
- Condominium
Est. Annual Taxes
- $11,482
Year Built
- Built in 2022
Lot Details
- Waterfront
- On Golf Course
- Private Entrance
- Wrought Iron Fence
- Landscaped
- Irregular Lot
- Sloped Lot
- Sprinkler System
HOA Fees
- $1,392 Monthly HOA Fees
Parking
- 3 Car Attached Garage
- Enclosed Parking
- Electric Vehicle Home Charger
- Heated Garage
- Common or Shared Parking
- Lighted Parking
- Rear-Facing Garage
- Side by Side Parking
- Garage Door Opener
- Shared Driveway
- Electric Gate
- Additional Parking
- Golf Cart Garage
Home Design
- Contemporary Architecture
- Brick Exterior Construction
- Slab Foundation
- Metal Roof
- Stucco
Interior Spaces
- 2,758 Sq Ft Home
- 1-Story Property
- Open Floorplan
- Wired For Data
- Built-In Features
- Dry Bar
- Woodwork
- Ceiling Fan
- Chandelier
- Heatilator
- Circulating Fireplace
- Fireplace With Glass Doors
- Fireplace Features Blower Fan
- Gas Fireplace
- ENERGY STAR Qualified Windows
- Window Treatments
- Family Room with Fireplace
- Great Room with Fireplace
Kitchen
- Eat-In Kitchen
- Double Oven
- Built-In Gas Range
- Microwave
- Ice Maker
- Dishwasher
- Kitchen Island
- Disposal
Flooring
- Wood
- Ceramic Tile
Bedrooms and Bathrooms
- 3 Bedrooms
- Walk-In Closet
- Double Vanity
- Low Flow Plumbing Fixtures
Home Security
- Home Security System
- Security Gate
Eco-Friendly Details
- Energy-Efficient Appliances
- Energy-Efficient Insulation
- Energy-Efficient Doors
- Energy-Efficient Hot Water Distribution
Outdoor Features
- Balcony
- Covered patio or porch
- Terrace
- Covered Courtyard
- Exterior Lighting
- Rain Gutters
Schools
- Austin Elementary School
- Irving High School
Utilities
- Central Heating and Cooling System
- Heating System Uses Natural Gas
- High Speed Internet
- Phone Available
- Cable TV Available
Listing and Financial Details
- Legal Lot and Block 1 / A
Community Details
Overview
- Association fees include all facilities, management, gas, insurance, ground maintenance, maintenance structure, pest control, sewer, trash, water
- First Service Residential Association
- The Residences Subdivision
- Community Lake
- Greenbelt
Amenities
- Concierge
Recreation
- Golf Course Community
Security
- Card or Code Access
- Gated Community
- Carbon Monoxide Detectors
- Fire and Smoke Detector
- Fire Sprinkler System
- Firewall
Map
Home Values in the Area
Average Home Value in this Area
Tax History
| Year | Tax Paid | Tax Assessment Tax Assessment Total Assessment is a certain percentage of the fair market value that is determined by local assessors to be the total taxable value of land and additions on the property. | Land | Improvement |
|---|---|---|---|---|
| 2023 | $18,583 | $1,061,900 | $105,810 | $956,090 |
| 2022 | $8,661 | $375,550 | $79,360 | $296,190 |
| 2021 | $1,631 | $67,450 | $67,450 | $0 |
| 2020 | $1,338 | $53,340 | $53,340 | $0 |
Property History
| Date | Event | Price | Change | Sq Ft Price |
|---|---|---|---|---|
| 04/11/2025 04/11/25 | For Sale | $1,590,000 | -- | $577 / Sq Ft |
Purchase History
| Date | Type | Sale Price | Title Company |
|---|---|---|---|
| Warranty Deed | -- | None Listed On Document | |
| Warranty Deed | -- | Lawyers Title |
Similar Homes in Irving, TX
Source: North Texas Real Estate Information Systems (NTREIS)
MLS Number: 20901870
APN: 32C42160000000011
- 350 N O Connor Ridge Blvd Unit 14
- 350 N O Connor Ridge Blvd Unit 13
- 350 N O Connor Ridge Blvd Unit 12
- 300 N O Connor Ridge Blvd Unit 11
- 350 N O Connor Ridge Blvd Unit 23
- 350 N O Connor Ridge Blvd Unit 21
- 350 N O Connor Ridge Blvd Unit 11
- 4452 Saint Andrews Blvd
- 4747 Byron Cir
- 4713 N O Connor Ct
- 4417 Windsor Ridge Dr
- 1360 Cherry Hills Ln
- 1364 Cherry Hills Ln
- 1345 Linkside Dr
- 1349 Linkside Dr
- 4608 N O Connor Ct
- 4555 N O Connor Rd Unit 2278
- 4557 N O Connor Rd Unit 1285
- 4503 N O Connor Rd Unit 1113A
- 4559 N O Connor Rd Unit 2289
