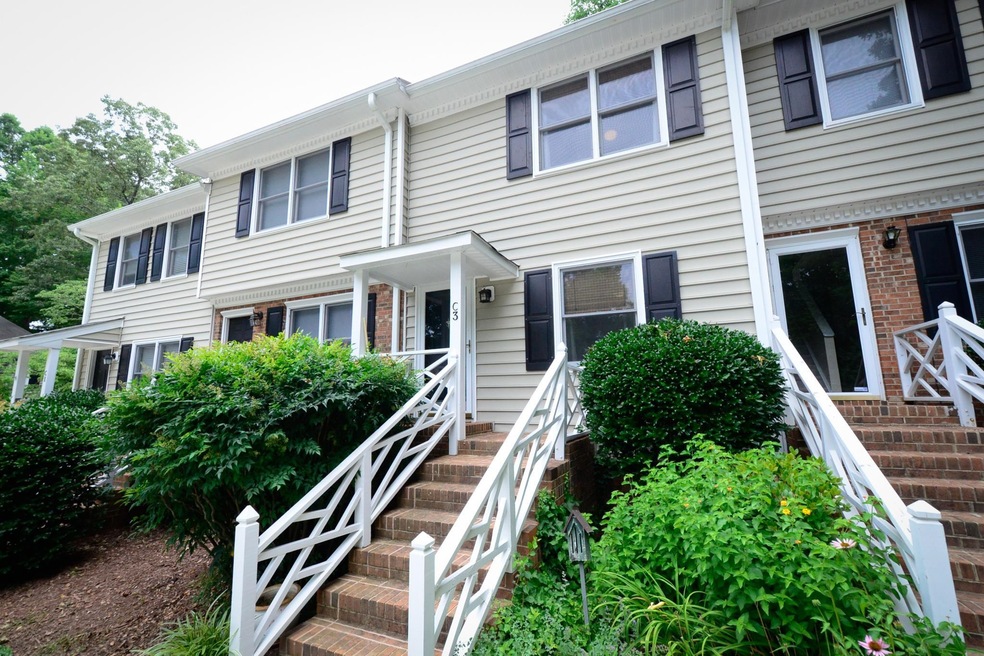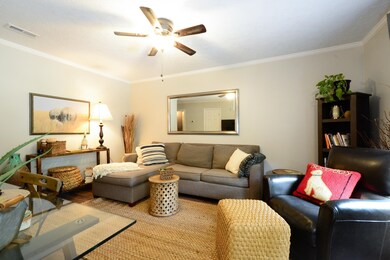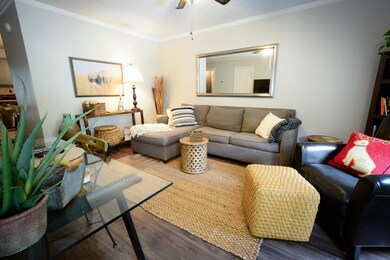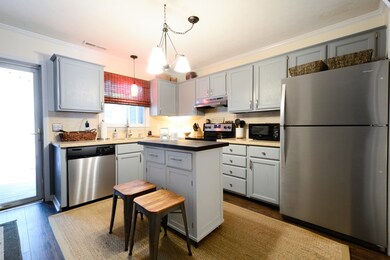
300 Nc 54 Unit C3 Carrboro, NC 27510
Outlying Carrboro NeighborhoodEstimated Value: $246,000 - $315,000
Highlights
- Traditional Architecture
- Granite Countertops
- Breakfast Room
- C and L Mcdougle Elementary School Rated A
- Screened Porch
- Eat-In Kitchen
About This Home
As of July 2022Check out this conveniently located townhome with easy access to shopping & restaurants, UNC & hospital. Well maintained home, great for first-time home buyers, professionals or roommates. Each bedroom has a full bathroom with tile flooring. Kitchen has quartz counters, tile backsplash, stainless appliances & eat-in area. Downstairs has laminate flooring in the living room, half-bath and kitchen. Nice sized screen porch in back.
Last Agent to Sell the Property
Waters Real Estate Brokerage License #203361 Listed on: 06/23/2022
Townhouse Details
Home Type
- Townhome
Est. Annual Taxes
- $2,877
Year Built
- Built in 1986
Lot Details
- 871
HOA Fees
- $131 Monthly HOA Fees
Home Design
- Traditional Architecture
- Vinyl Siding
Interior Spaces
- 1,040 Sq Ft Home
- 2-Story Property
- Ceiling Fan
- Blinds
- Entrance Foyer
- Living Room
- Breakfast Room
- Screened Porch
- Storage
- Utility Room
- Crawl Space
Kitchen
- Eat-In Kitchen
- Electric Range
- Range Hood
- Dishwasher
- Granite Countertops
Flooring
- Carpet
- Laminate
- Tile
Bedrooms and Bathrooms
- 2 Bedrooms
- Shower Only
Laundry
- Laundry on main level
- Laundry in Kitchen
- Dryer
- Washer
Attic
- Scuttle Attic Hole
- Unfinished Attic
Home Security
Parking
- Parking Lot
- Assigned Parking
Schools
- Mcdougle Elementary And Middle School
- Chapel Hill High School
Utilities
- Central Air
- Heating System Uses Natural Gas
- Hot Water Heating System
- Gas Water Heater
- Cable TV Available
Additional Features
- Rain Gutters
- 871 Sq Ft Lot
Community Details
Overview
- Association fees include ground maintenance, trash
- Community Focus Of Nc Inc Association, Phone Number (919) 564-9134
- Fenway Park Subdivision
Security
- Fire and Smoke Detector
Ownership History
Purchase Details
Home Financials for this Owner
Home Financials are based on the most recent Mortgage that was taken out on this home.Purchase Details
Home Financials for this Owner
Home Financials are based on the most recent Mortgage that was taken out on this home.Similar Homes in Carrboro, NC
Home Values in the Area
Average Home Value in this Area
Purchase History
| Date | Buyer | Sale Price | Title Company |
|---|---|---|---|
| West Susan | $235,000 | Kenda Ii H Page Pllc | |
| Kretchmar Jennifer | $103,500 | -- |
Mortgage History
| Date | Status | Borrower | Loan Amount |
|---|---|---|---|
| Open | West Susan | $188,000 | |
| Previous Owner | Jennifer | $25,000 | |
| Previous Owner | Jennifer L | $20,000 | |
| Previous Owner | Kretchmar | $85,400 | |
| Previous Owner | Kretchmar Jennifer | $82,800 | |
| Closed | Kretchmar Jennifer | $15,500 |
Property History
| Date | Event | Price | Change | Sq Ft Price |
|---|---|---|---|---|
| 12/14/2023 12/14/23 | Off Market | $235,000 | -- | -- |
| 07/29/2022 07/29/22 | Sold | $235,000 | -- | $226 / Sq Ft |
| 06/25/2022 06/25/22 | Pending | -- | -- | -- |
Tax History Compared to Growth
Tax History
| Year | Tax Paid | Tax Assessment Tax Assessment Total Assessment is a certain percentage of the fair market value that is determined by local assessors to be the total taxable value of land and additions on the property. | Land | Improvement |
|---|---|---|---|---|
| 2024 | $2,981 | $164,700 | $50,000 | $114,700 |
| 2023 | $2,929 | $164,700 | $50,000 | $114,700 |
| 2022 | $2,898 | $164,700 | $50,000 | $114,700 |
| 2021 | $2,877 | $164,700 | $50,000 | $114,700 |
| 2020 | $2,136 | $114,100 | $25,000 | $89,100 |
| 2018 | $2,086 | $114,100 | $25,000 | $89,100 |
| 2017 | $2,448 | $114,100 | $25,000 | $89,100 |
| 2016 | $2,448 | $139,722 | $16,106 | $123,616 |
| 2015 | $2,448 | $139,722 | $16,106 | $123,616 |
| 2014 | $2,392 | $139,722 | $16,106 | $123,616 |
Agents Affiliated with this Home
-
Craig Baxter
C
Seller's Agent in 2022
Craig Baxter
Waters Real Estate Brokerage
(919) 593-4439
4 in this area
47 Total Sales
-
Shenandoah Nieuwsma

Buyer's Agent in 2022
Shenandoah Nieuwsma
Compass -- Chapel Hill - Durham
(919) 428-3552
8 in this area
140 Total Sales
Map
Source: Doorify MLS
MLS Number: 2458051
APN: 9778268005
- 300 Nc 54 Unit E3
- 502 W Poplar Ave Unit C2
- 0 Alabama Ave Unit 100497753
- 721 Jones Ferry Rd
- 121 Westview Dr Unit 22
- 121 Westview Dr Unit 43
- 103 Westview Dr Unit K
- 124 Fidelity St Unit 27
- 304 Cedarwood Ln
- 130 Beechwood Dr
- 708 W Main St
- 105 Mary St
- 105 Fidelity St Unit B19
- 103 Inara Ct
- 301 Hillsborough Rd Unit C+D
- 301 Hillsborough Rd Unit A+B
- 229 Rose Walk Ln
- 120 Pine St
- 110 Ruth St
- 116 Marlowe Ct
- 300 Nc 54 Unit D2
- 300 Nc 54 Unit A2
- 300 Nc 54 Unit A4
- 300 Nc 54 Unit E1
- 300 Nc 54 Unit E5
- 300 Nc 54 Unit B5
- 300 Nc 54 Unit A1
- 300 Nc 54 Unit A3
- 300 Nc 54 Unit C4
- 300 Nc 54 Unit C1
- 300 Nc 54 Unit E2
- 300 Nc 54 Unit C3
- 300 Nc 54
- 300 Nc 54
- 300 Nc 54 Unit E-3
- 300 Nc 54
- 300 Nc 54 Unit D2
- 300 Nc 54
- 300 Nc 54 Unit B5
- 300 Nc 54 Unit A4






