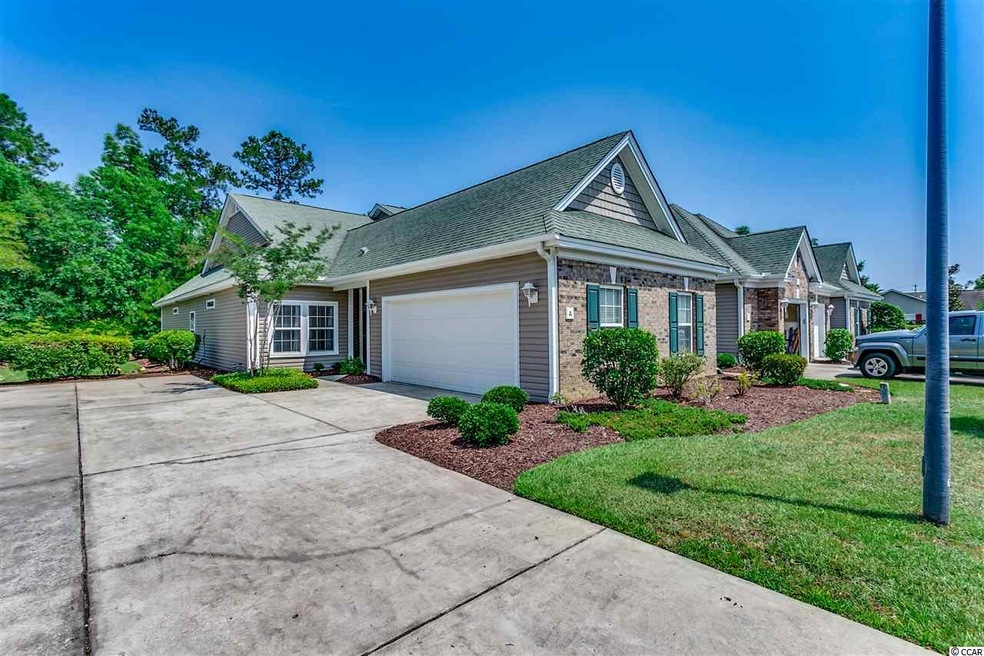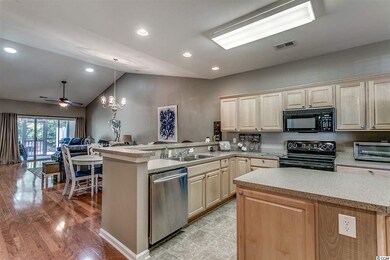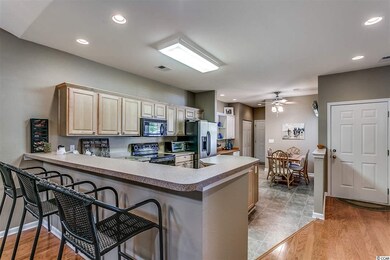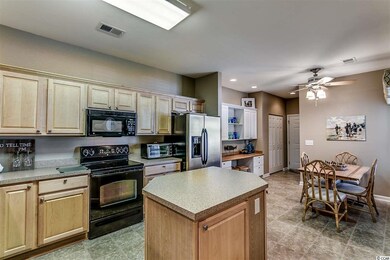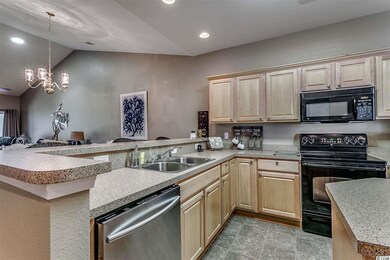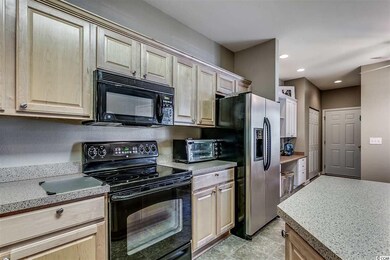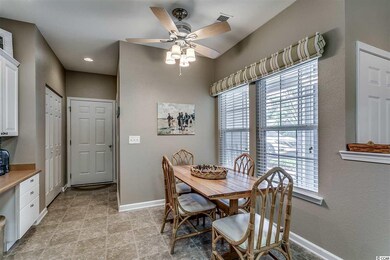
300 Nut Hatch Ln Unit A Murrells Inlet, SC 29576
Burgess NeighborhoodHighlights
- Clubhouse
- Vaulted Ceiling
- Lawn
- St. James Elementary School Rated A
- End Unit
- Screened Porch
About This Home
As of April 2025Wow! Look at this all one level, end unit townhouse with a two car garage located in Murrells Inlet that has been immaculately maintained. This 3 bedroom and 2 full bathroom townhouse will give you everything that you have been looking for! This property has a large kitchen perfect for entertaining, cooking, and baking! It is an open concept floor plan with the large kitchen opening to the dining and living space. The living space features a vaulted ceiling with solar tubes to bring in the natural light. The massive master bedroom is located at the other end of the unit from the other two bedrooms, giving you and your guests plenty of privacy. The master bathroom features double sinks and walk-in shower and off of the master bathroom is a huge walk-in closet with plenty of storage space. When you wake up in the morning take a sip of your favorite drink on your screened-in back porch that is so PRIVATE. This unit does not back up to the main road, and it is nestled back in the interior of the community on a road that ends so you won't have any through traffic! The LOCATION of this unit will be hard to beat! Park West has extremely low HOA fees. Make sure to put this on your list to view with your Realtor today!
Property Details
Home Type
- Condominium
Year Built
- Built in 2006
Lot Details
- End Unit
- Lawn
HOA Fees
- $346 Monthly HOA Fees
Home Design
- Slab Foundation
- Vinyl Siding
Interior Spaces
- 1,625 Sq Ft Home
- 1-Story Property
- Vaulted Ceiling
- Ceiling Fan
- Insulated Doors
- Entrance Foyer
- Combination Dining and Living Room
- Screened Porch
- Pull Down Stairs to Attic
Kitchen
- Breakfast Area or Nook
- Breakfast Bar
- Oven
- Microwave
- Dishwasher
- Stainless Steel Appliances
- Kitchen Island
- Disposal
Flooring
- Carpet
- Vinyl
Bedrooms and Bathrooms
- 3 Bedrooms
- Walk-In Closet
- Bathroom on Main Level
- 2 Full Bathrooms
- Dual Vanity Sinks in Primary Bathroom
- Shower Only
Laundry
- Laundry Room
- Washer and Dryer Hookup
Parking
- Garage
- Garage Door Opener
Outdoor Features
- Wood patio
Schools
- Saint James Elementary School
- Saint James Middle School
- Saint James High School
Utilities
- Central Heating and Cooling System
- Underground Utilities
- Water Heater
- Phone Available
- Cable TV Available
Community Details
Overview
- Association fees include electric common, water and sewer, trash pickup, pool service, landscape/lawn, insurance, manager, rec. facilities, legal and accounting, master antenna/cable TV, common maint/repair
- The community has rules related to allowable golf cart usage in the community
Amenities
- Door to Door Trash Pickup
- Clubhouse
Recreation
- Tennis Courts
- Community Pool
Pet Policy
- Only Owners Allowed Pets
Map
Home Values in the Area
Average Home Value in this Area
Property History
| Date | Event | Price | Change | Sq Ft Price |
|---|---|---|---|---|
| 04/17/2025 04/17/25 | Sold | $340,000 | -1.3% | $215 / Sq Ft |
| 02/21/2025 02/21/25 | For Sale | $344,500 | +64.8% | $217 / Sq Ft |
| 08/16/2019 08/16/19 | Sold | $209,000 | -2.8% | $129 / Sq Ft |
| 05/28/2019 05/28/19 | For Sale | $215,000 | +28.4% | $132 / Sq Ft |
| 05/05/2016 05/05/16 | Sold | $167,500 | -7.9% | $108 / Sq Ft |
| 03/18/2016 03/18/16 | Pending | -- | -- | -- |
| 01/07/2016 01/07/16 | For Sale | $181,900 | -- | $117 / Sq Ft |
Similar Homes in Murrells Inlet, SC
Source: Coastal Carolinas Association of REALTORS®
MLS Number: 1911747
- 9650 Bradford Ln
- 9648 Bradford Ln
- 400 Woodpecker Ln Unit 17B
- 624 Indigo Bunting Ln Unit C
- 611 Indigo Bunting Ln Unit 42E
- 722 Painted Bunting Dr Unit C
- 160 Chenoa Dr Unit A
- 721 Painted Bunting Dr Unit C
- 155 Chenoa Dr Unit E
- 155 Chenoa Dr Unit D
- 396 Emery Oak Dr
- 9616 Sullivan Dr
- 139 Chenoa Dr Unit D
- 182 Wimbledon Way
- 151 Chenoa Dr Unit 35E
- 151 Chenoa Dr Unit 35F
- 135 Parmelee Dr Unit D
- 432 Warrington Way Unit 501
- 140 Wimbledon Way Unit 140
- 425 Retriever Ct
